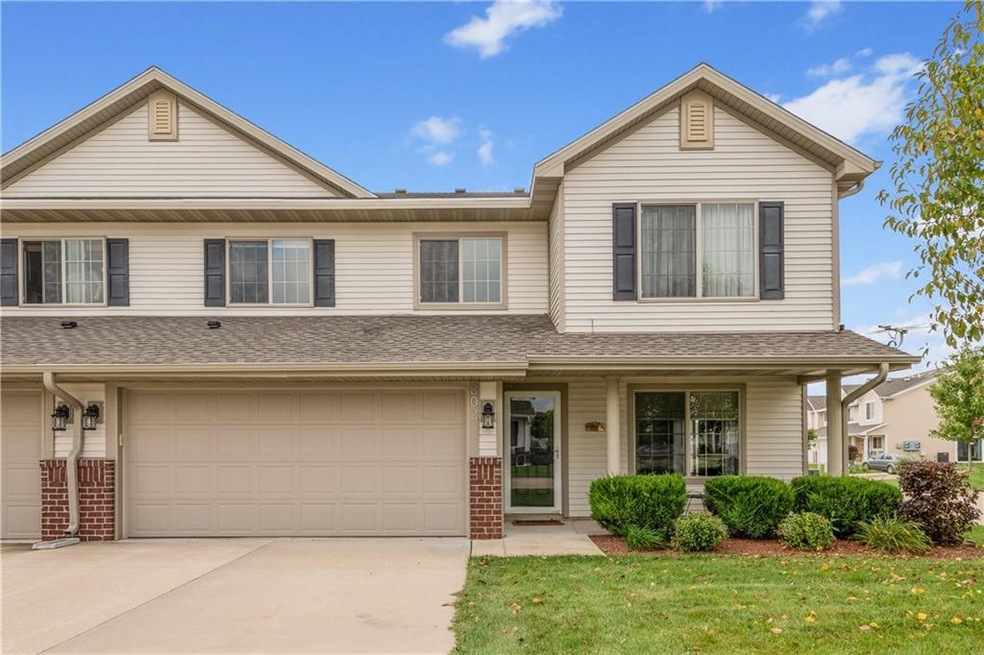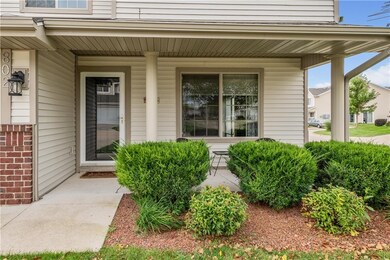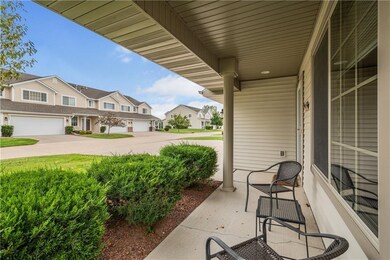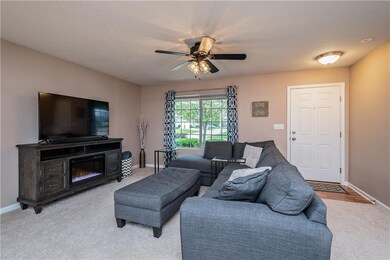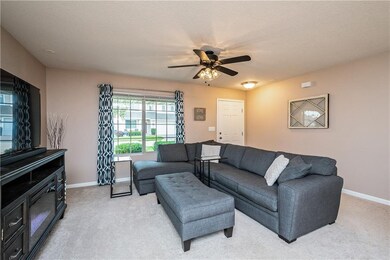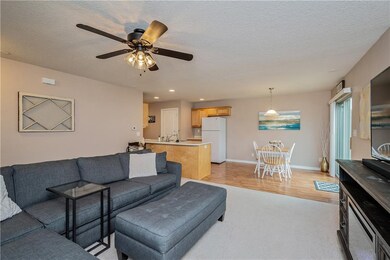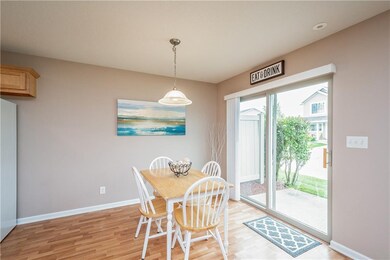
802 SE Sunset Ln Waukee, IA 50263
Estimated Value: $209,000 - $253,000
Highlights
- Forced Air Heating and Cooling System
- Family Room
- Dining Area
- Grant Ragan Elementary Rated A
About This Home
As of October 2019This home is located at 802 SE Sunset Ln, Waukee, IA 50263 since 07 September 2019 and is currently estimated at $223,112, approximately $153 per square foot. This property was built in 2007. 802 SE Sunset Ln is a home located in Dallas County with nearby schools including Grant Ragan Elementary and Waukee Middle School.
Townhouse Details
Home Type
- Townhome
Est. Annual Taxes
- $2,854
Year Built
- Built in 2007
Lot Details
- 1,464
HOA Fees
- $190 Monthly HOA Fees
Home Design
- Asphalt Shingled Roof
- Vinyl Siding
Interior Spaces
- 1,452 Sq Ft Home
- 2-Story Property
- Family Room
- Dining Area
Kitchen
- Stove
- Microwave
- Dishwasher
Bedrooms and Bathrooms
- 2 Bedrooms
Laundry
- Dryer
- Washer
Parking
- 2 Car Attached Garage
- Driveway
Additional Features
- 1,464 Sq Ft Lot
- Forced Air Heating and Cooling System
Community Details
- HOA Management Solutions Association
Listing and Financial Details
- Assessor Parcel Number 1234411001
Ownership History
Purchase Details
Home Financials for this Owner
Home Financials are based on the most recent Mortgage that was taken out on this home.Purchase Details
Home Financials for this Owner
Home Financials are based on the most recent Mortgage that was taken out on this home.Purchase Details
Home Financials for this Owner
Home Financials are based on the most recent Mortgage that was taken out on this home.Similar Homes in Waukee, IA
Home Values in the Area
Average Home Value in this Area
Purchase History
| Date | Buyer | Sale Price | Title Company |
|---|---|---|---|
| Hawbaker Perry L | $168,000 | None Available | |
| Tjernagel Leesa | $133,000 | None Available | |
| Harris Michelle L | $134,500 | None Available |
Mortgage History
| Date | Status | Borrower | Loan Amount |
|---|---|---|---|
| Open | Hawbaker Perry L | $117,200 | |
| Previous Owner | Tjernagel Leesa | $126,350 | |
| Previous Owner | Harris Michelle L | $103,000 | |
| Previous Owner | Harris Michelle L | $127,181 |
Property History
| Date | Event | Price | Change | Sq Ft Price |
|---|---|---|---|---|
| 10/07/2019 10/07/19 | Sold | $168,000 | 0.0% | $116 / Sq Ft |
| 10/07/2019 10/07/19 | Pending | -- | -- | -- |
| 09/07/2019 09/07/19 | For Sale | $168,000 | +26.3% | $116 / Sq Ft |
| 12/16/2015 12/16/15 | Sold | $133,000 | +0.8% | $92 / Sq Ft |
| 12/16/2015 12/16/15 | Pending | -- | -- | -- |
| 11/01/2015 11/01/15 | For Sale | $132,000 | -- | $91 / Sq Ft |
Tax History Compared to Growth
Tax History
| Year | Tax Paid | Tax Assessment Tax Assessment Total Assessment is a certain percentage of the fair market value that is determined by local assessors to be the total taxable value of land and additions on the property. | Land | Improvement |
|---|---|---|---|---|
| 2023 | $3,064 | $191,190 | $22,000 | $169,190 |
| 2022 | $2,892 | $166,580 | $22,000 | $144,580 |
| 2021 | $2,892 | $159,440 | $22,000 | $137,440 |
| 2020 | $2,740 | $146,180 | $22,000 | $124,180 |
| 2019 | $2,676 | $146,180 | $22,000 | $124,180 |
| 2018 | $2,676 | $136,230 | $22,000 | $114,230 |
| 2017 | $2,628 | $136,230 | $22,000 | $114,230 |
| 2016 | $2,566 | $140,040 | $22,000 | $118,040 |
| 2015 | $2,494 | $134,010 | $0 | $0 |
| 2014 | $2,494 | $128,120 | $0 | $0 |
Agents Affiliated with this Home
-
Cy Phillips

Seller's Agent in 2019
Cy Phillips
Space Simply
(515) 423-0899
80 in this area
603 Total Sales
-
Steve Nissly

Buyer's Agent in 2019
Steve Nissly
RE/MAX
(515) 720-4290
1 in this area
79 Total Sales
-
June Mackay

Seller's Agent in 2015
June Mackay
Stevens Realty
(515) 306-1118
11 in this area
124 Total Sales
-
Connie Brown

Buyer's Agent in 2015
Connie Brown
Iowa Realty Ankeny
(319) 240-1291
8 in this area
119 Total Sales
Map
Source: Des Moines Area Association of REALTORS®
MLS Number: 590673
APN: 12-34-411-001
- 725 SE Olson Dr
- 520 SE Murphy Dr
- 140 SE Peachtree Dr
- 425 NW Woodmoor Dr
- 395 NW Compass Ave
- 355 NW Woodmoor Dr
- 85 NW Wilder Ct
- 385 NW Woodmoor Dr
- 60 NW Wilder Ct
- 50 NW Wilder Ct
- 110 NW Wilder Ct
- 45 NW Wilder Ct
- 105 NW Wilder Ct
- 125 NW Wilder Ct
- 90 NW Wilder Ct
- 595 SE Cardinal Ln
- 705 SE Drumlin Dr
- 1325 SE Florence Dr Unit 211
- 1325 SE Florence Dr Unit 207
- 1355 SE Florence Dr Unit 509
- 802 SE Sunset Ln
- 804 SE Sunset Ln
- 803 SE Lakeview Ln
- 805 SE Lakeview Ln
- 806 SE Sunset Ln
- 807 SE Lakeview Ln
- 802 SE White Oak Ln
- 796 SE White Oak Ln
- 806 SE White Oak Ln
- 805 SE Sunset Ln
- 792 SE White Oak Ln
- 803 SE Willowbrook Dr
- 803 SE Willow Brook Dr
- 807 SE Sunset Ln
- 802 SE Mulberry Ln
- 797 SE Willow Brook Dr
- 807 SE Willow Brook Dr
- 804 SE Mulberry Ln
- 832 SE Crabapple Dr
- 793 SE Willowbrook Dr
