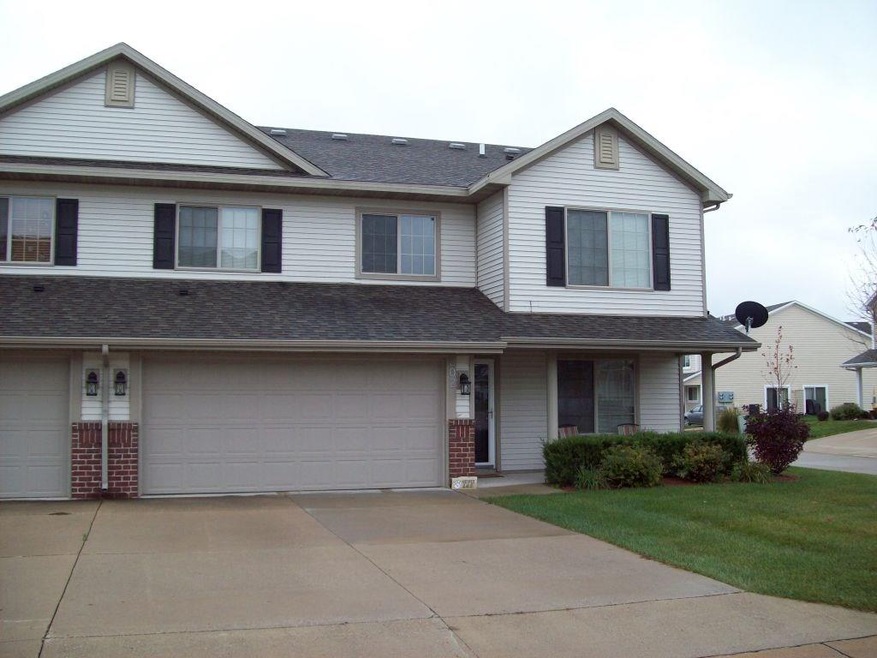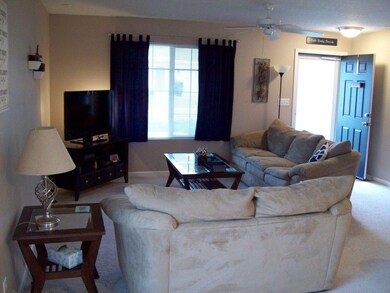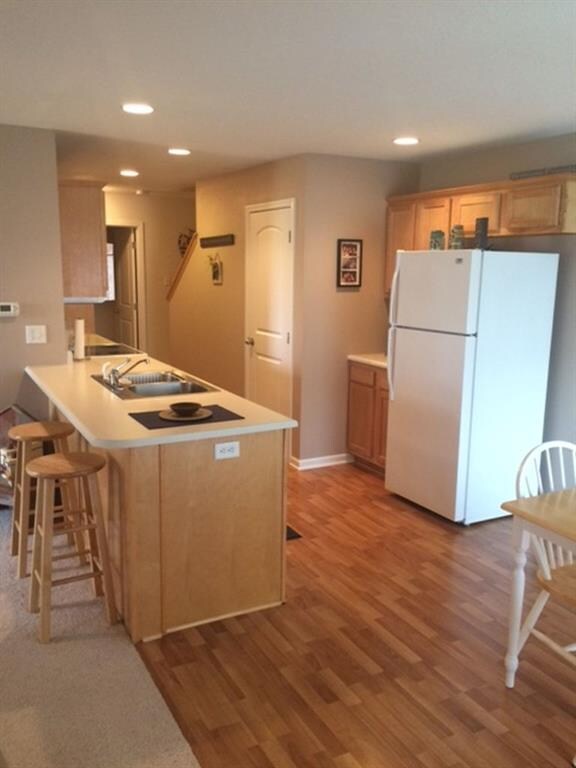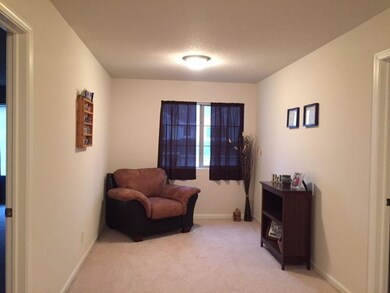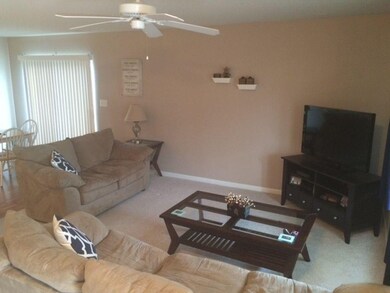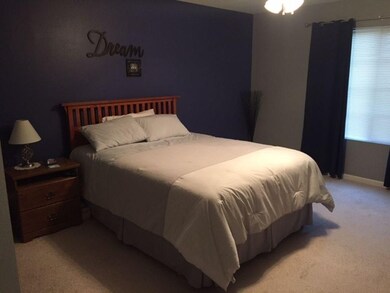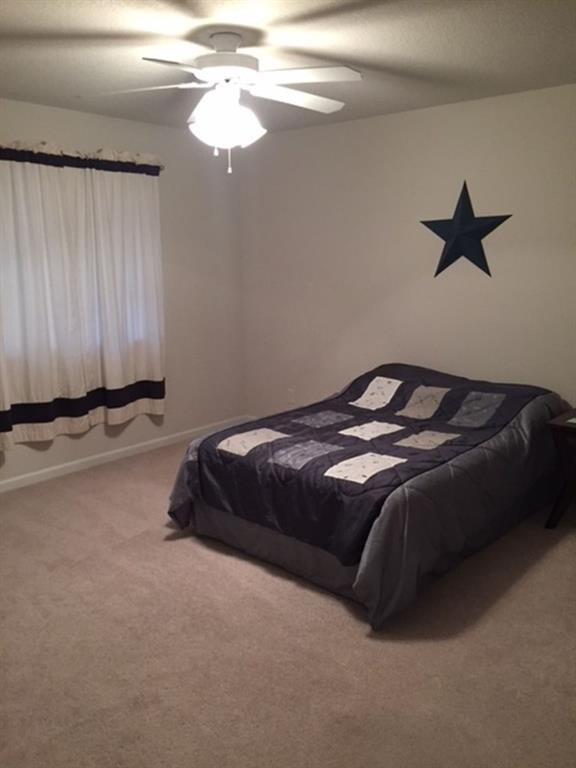
802 SE Sunset Ln Waukee, IA 50263
Highlights
- Den
- Forced Air Heating and Cooling System
- Carpet
- Grant Ragan Elementary Rated A
- Dining Area
About This Home
As of October 2019Move right into this beautiful
end-unit townhome with a 2 car attached garage! Nice kitchen with a pantry that
offers great storage. Next to the kitchen and dining area is a slider that
leads to a private concrete patio, perfect for grilling or a cafe table.
Upstairs there are two large bedrooms, each with its own full bath and walk-in
closets, with ample storage as well as a loft that’d be perfect for an office or
reading nook. The conveniently located second floor laundry includes the washer
and dryer. This end unit townhome is in a prime location conveniently located
near grocery stores, schools, and walking trails.
Townhouse Details
Home Type
- Townhome
Est. Annual Taxes
- $2,667
Year Built
- Built in 2007
Lot Details
- 1,464 Sq Ft Lot
HOA Fees
- $165 Monthly HOA Fees
Home Design
- Slab Foundation
- Asphalt Shingled Roof
- Vinyl Siding
Interior Spaces
- 1,452 Sq Ft Home
- 2-Story Property
- Dining Area
- Den
Kitchen
- Stove
- Microwave
- Dishwasher
Flooring
- Carpet
- Laminate
Bedrooms and Bathrooms
- 2 Bedrooms
Laundry
- Laundry on upper level
- Dryer
- Washer
Home Security
Parking
- 2 Car Attached Garage
- Driveway
Utilities
- Forced Air Heating and Cooling System
- Cable TV Available
Listing and Financial Details
- Assessor Parcel Number 1234411001
Community Details
Overview
- Lisa Logsdon Association, Phone Number (515) 222-3191
Security
- Fire and Smoke Detector
Ownership History
Purchase Details
Home Financials for this Owner
Home Financials are based on the most recent Mortgage that was taken out on this home.Purchase Details
Home Financials for this Owner
Home Financials are based on the most recent Mortgage that was taken out on this home.Purchase Details
Home Financials for this Owner
Home Financials are based on the most recent Mortgage that was taken out on this home.Similar Homes in Waukee, IA
Home Values in the Area
Average Home Value in this Area
Purchase History
| Date | Type | Sale Price | Title Company |
|---|---|---|---|
| Warranty Deed | $168,000 | None Available | |
| Warranty Deed | $133,000 | None Available | |
| Warranty Deed | $134,500 | None Available |
Mortgage History
| Date | Status | Loan Amount | Loan Type |
|---|---|---|---|
| Open | $117,200 | New Conventional | |
| Previous Owner | $126,350 | New Conventional | |
| Previous Owner | $103,000 | New Conventional | |
| Previous Owner | $127,181 | New Conventional |
Property History
| Date | Event | Price | Change | Sq Ft Price |
|---|---|---|---|---|
| 10/07/2019 10/07/19 | Sold | $168,000 | 0.0% | $116 / Sq Ft |
| 10/07/2019 10/07/19 | Pending | -- | -- | -- |
| 09/07/2019 09/07/19 | For Sale | $168,000 | +26.3% | $116 / Sq Ft |
| 12/16/2015 12/16/15 | Sold | $133,000 | +0.8% | $92 / Sq Ft |
| 12/16/2015 12/16/15 | Pending | -- | -- | -- |
| 11/01/2015 11/01/15 | For Sale | $132,000 | -- | $91 / Sq Ft |
Tax History Compared to Growth
Tax History
| Year | Tax Paid | Tax Assessment Tax Assessment Total Assessment is a certain percentage of the fair market value that is determined by local assessors to be the total taxable value of land and additions on the property. | Land | Improvement |
|---|---|---|---|---|
| 2023 | $3,064 | $191,190 | $22,000 | $169,190 |
| 2022 | $2,892 | $166,580 | $22,000 | $144,580 |
| 2021 | $2,892 | $159,440 | $22,000 | $137,440 |
| 2020 | $2,740 | $146,180 | $22,000 | $124,180 |
| 2019 | $2,676 | $146,180 | $22,000 | $124,180 |
| 2018 | $2,676 | $136,230 | $22,000 | $114,230 |
| 2017 | $2,628 | $136,230 | $22,000 | $114,230 |
| 2016 | $2,566 | $140,040 | $22,000 | $118,040 |
| 2015 | $2,494 | $134,010 | $0 | $0 |
| 2014 | $2,494 | $128,120 | $0 | $0 |
Agents Affiliated with this Home
-
Cy Phillips

Seller's Agent in 2019
Cy Phillips
Space Simply
(515) 423-0899
80 in this area
603 Total Sales
-
Steve Nissly

Buyer's Agent in 2019
Steve Nissly
RE/MAX
(515) 720-4290
1 in this area
79 Total Sales
-
June Mackay

Seller's Agent in 2015
June Mackay
Stevens Realty
(515) 306-1118
11 in this area
124 Total Sales
-
Connie Brown

Buyer's Agent in 2015
Connie Brown
Iowa Realty Ankeny
(319) 240-1291
8 in this area
119 Total Sales
Map
Source: Des Moines Area Association of REALTORS®
MLS Number: 507290
APN: 12-34-411-001
- 725 SE Olson Dr
- 520 SE Murphy Dr
- 140 SE Peachtree Dr
- 425 NW Woodmoor Dr
- 395 NW Compass Ave
- 355 NW Woodmoor Dr
- 85 NW Wilder Ct
- 385 NW Woodmoor Dr
- 60 NW Wilder Ct
- 50 NW Wilder Ct
- 110 NW Wilder Ct
- 45 NW Wilder Ct
- 105 NW Wilder Ct
- 125 NW Wilder Ct
- 90 NW Wilder Ct
- 595 SE Cardinal Ln
- 705 SE Drumlin Dr
- 1325 SE Florence Dr Unit 211
- 1325 SE Florence Dr Unit 207
- 1355 SE Florence Dr Unit 509
