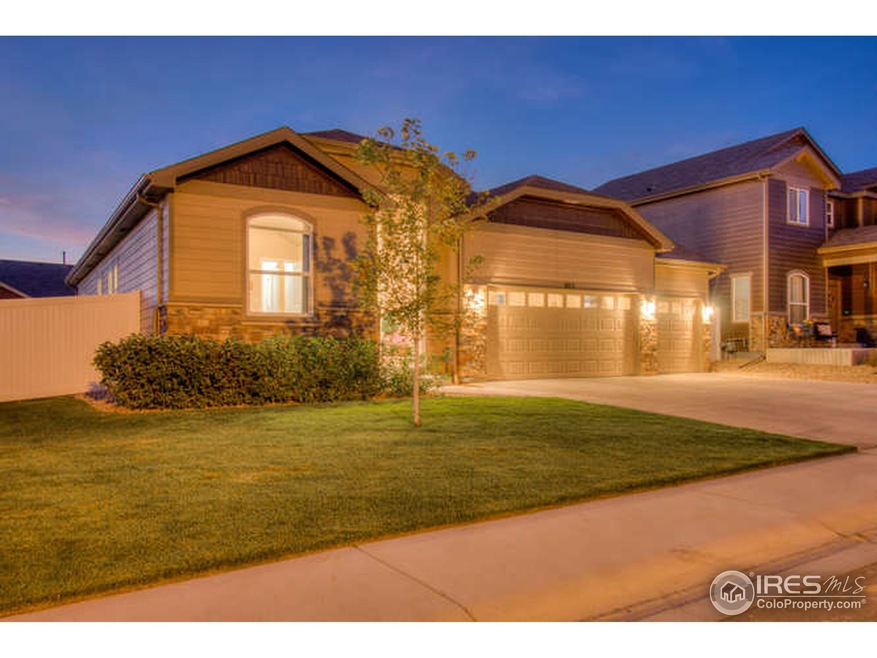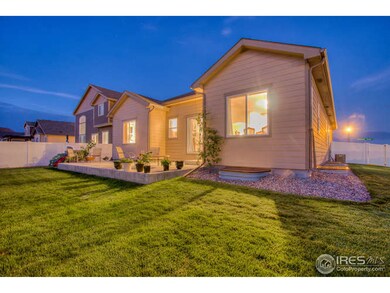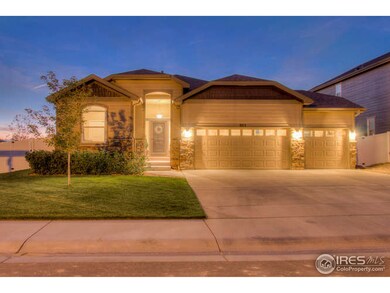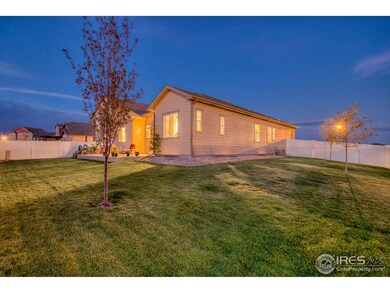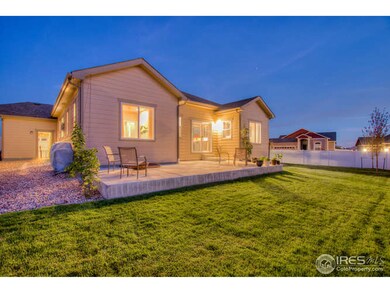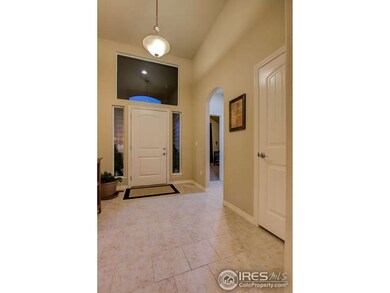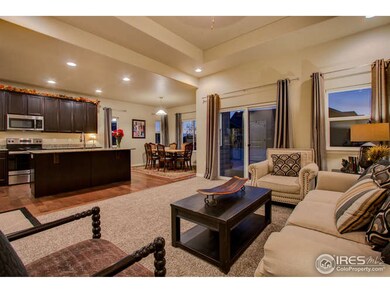
802 Shirttail Peak Dr Windsor, CO 80550
Highlights
- Open Floorplan
- Fireplace in Primary Bedroom
- Cathedral Ceiling
- Mountain View
- Contemporary Architecture
- Wood Flooring
About This Home
As of November 2018NEW AGGRESSIVE PRICE, sellers are moving & found a home. Built in 2016 & on .21-acre corner lot. Over 3300 finished sq. ft. w/5 bds & 4 full baths + an oversized 3 car garage. East facing front to enjoy the sunrise & West facing back to enjoy daily sunsets. 6-foot privacy fence, oversized patio w/ beautiful landscaping & sprinkler. Open floor plan, kitchen w/granite slab, island & pantry, master suite w/ 5 pc. bath + 2nd in-law/master in bsmt w/private bath
Home Details
Home Type
- Single Family
Est. Annual Taxes
- $3,994
Year Built
- Built in 2016
Lot Details
- 9,294 Sq Ft Lot
- East Facing Home
- Fenced
- Corner Lot
- Level Lot
- Sprinkler System
HOA Fees
- $25 Monthly HOA Fees
Parking
- 3 Car Attached Garage
- Garage Door Opener
- Driveway Level
Home Design
- Contemporary Architecture
- Wood Frame Construction
- Composition Roof
- Stone
Interior Spaces
- 3,450 Sq Ft Home
- 1-Story Property
- Open Floorplan
- Cathedral Ceiling
- Ceiling Fan
- Gas Fireplace
- Double Pane Windows
- Window Treatments
- Family Room
- Dining Room
- Mountain Views
- Finished Basement
- Sump Pump
- Storm Doors
Kitchen
- Eat-In Kitchen
- Electric Oven or Range
- Microwave
- Dishwasher
- Kitchen Island
- Disposal
Flooring
- Wood
- Carpet
Bedrooms and Bathrooms
- 5 Bedrooms
- Fireplace in Primary Bedroom
- Walk-In Closet
- In-Law or Guest Suite
- 4 Full Bathrooms
- Primary bathroom on main floor
- Walk-in Shower
Laundry
- Laundry on main level
- Sink Near Laundry
- Washer and Dryer Hookup
Eco-Friendly Details
- Energy-Efficient HVAC
- Energy-Efficient Thermostat
Outdoor Features
- Patio
- Exterior Lighting
Schools
- Range View Elementary School
- Severance Middle School
- Windsor High School
Utilities
- Humidity Control
- Forced Air Heating and Cooling System
- High Speed Internet
- Satellite Dish
- Cable TV Available
Additional Features
- Low Pile Carpeting
- Property is near a bus stop
Listing and Financial Details
- Assessor Parcel Number R8941363
Community Details
Overview
- Winter Farm Subdivision
Recreation
- Park
Ownership History
Purchase Details
Home Financials for this Owner
Home Financials are based on the most recent Mortgage that was taken out on this home.Purchase Details
Home Financials for this Owner
Home Financials are based on the most recent Mortgage that was taken out on this home.Similar Homes in Windsor, CO
Home Values in the Area
Average Home Value in this Area
Purchase History
| Date | Type | Sale Price | Title Company |
|---|---|---|---|
| Warranty Deed | $451,000 | First American Title | |
| Special Warranty Deed | $395,370 | Heritage Title Co |
Mortgage History
| Date | Status | Loan Amount | Loan Type |
|---|---|---|---|
| Open | $500,000,000 | New Conventional | |
| Closed | $360,800 | New Conventional | |
| Previous Owner | $395,370 | Assumption |
Property History
| Date | Event | Price | Change | Sq Ft Price |
|---|---|---|---|---|
| 02/24/2020 02/24/20 | Off Market | $451,000 | -- | -- |
| 01/28/2019 01/28/19 | Off Market | $395,370 | -- | -- |
| 11/26/2018 11/26/18 | Sold | $451,000 | +1.5% | $131 / Sq Ft |
| 10/30/2018 10/30/18 | Price Changed | $444,500 | -3.2% | $129 / Sq Ft |
| 10/12/2018 10/12/18 | For Sale | $459,000 | +16.1% | $133 / Sq Ft |
| 08/05/2016 08/05/16 | Sold | $395,370 | +0.5% | $115 / Sq Ft |
| 07/06/2016 07/06/16 | Pending | -- | -- | -- |
| 03/16/2016 03/16/16 | For Sale | $393,500 | -- | $115 / Sq Ft |
Tax History Compared to Growth
Tax History
| Year | Tax Paid | Tax Assessment Tax Assessment Total Assessment is a certain percentage of the fair market value that is determined by local assessors to be the total taxable value of land and additions on the property. | Land | Improvement |
|---|---|---|---|---|
| 2025 | $5,193 | $40,990 | $7,500 | $33,490 |
| 2024 | $5,193 | $40,990 | $7,500 | $33,490 |
| 2023 | $4,880 | $44,570 | $6,770 | $37,800 |
| 2022 | $4,922 | $32,100 | $6,320 | $25,780 |
| 2021 | $4,173 | $33,030 | $6,510 | $26,520 |
| 2020 | $3,945 | $30,630 | $5,720 | $24,910 |
| 2019 | $3,948 | $30,630 | $5,720 | $24,910 |
| 2018 | $3,905 | $27,750 | $5,040 | $22,710 |
| 2017 | $3,994 | $27,750 | $5,040 | $22,710 |
| 2016 | $437 | $3,010 | $3,010 | $0 |
| 2015 | $13 | $0 | $0 | $0 |
Agents Affiliated with this Home
-

Seller's Agent in 2018
John Simmons
C3 Real Estate Solutions, LLC
(970) 481-1250
375 Total Sales
-

Seller Co-Listing Agent in 2018
Jesse Laner
C3 Real Estate Solutions, LLC
(970) 672-7212
315 Total Sales
-

Buyer's Agent in 2018
Kelly Lindner
RE/MAX
(970) 402-6822
92 Total Sales
-
S
Seller's Agent in 2016
Stephen Balliet
Balliet Realty
-
M
Buyer's Agent in 2016
Maurine Garretson
Realty One Group Fourpoints
Map
Source: IRES MLS
MLS Number: 864466
APN: R8941363
- 848 Shirttail Peak Dr
- 524 Vermilion Peak Dr
- 641 Denali Ct
- 674 Sundance Dr
- 641 Babine Ct
- 356 Boxwood Dr
- 34178 County Road 19
- 346 Blue Fortune Dr
- 743 Little Leaf Dr
- 597 Red Jewel Dr
- 783 Canoe Birch Dr
- 244 Hillspire Dr
- 833 Canoe Birch Dr
- 261 Cornelia Dr
- 741 Clydesdale Dr
- 274 Saskatoon Dr
- 290 Sutherland Dr
- 273 Saskatoon Dr
- 548 Dakota Way
- 165 Boxwood Dr
