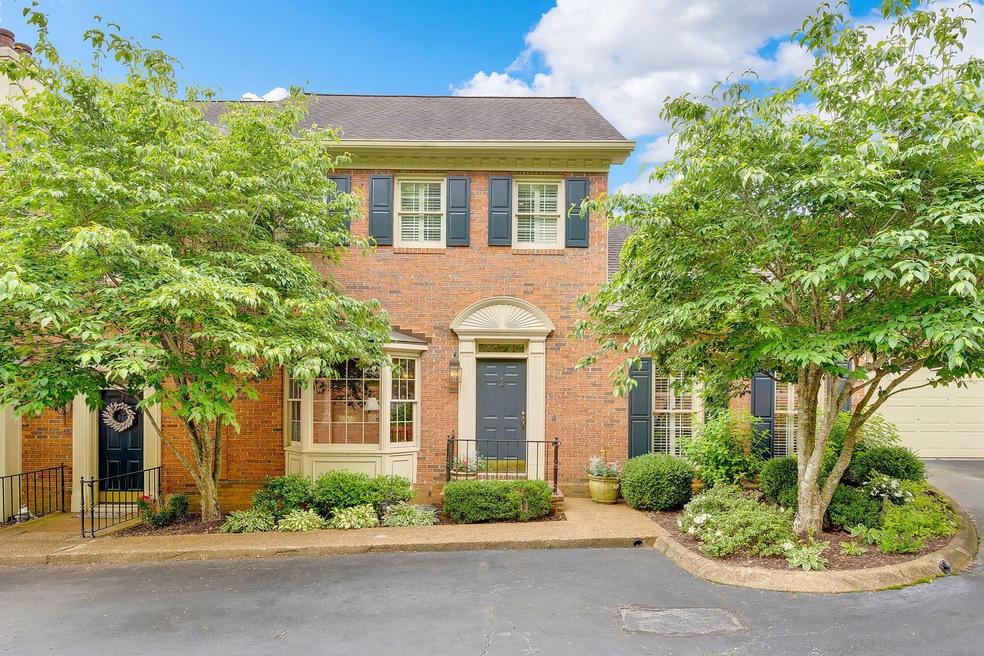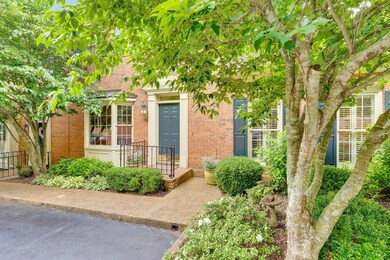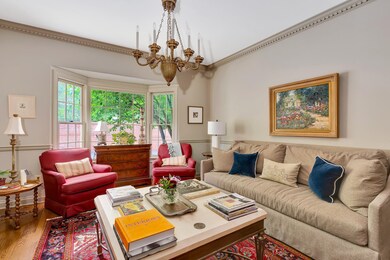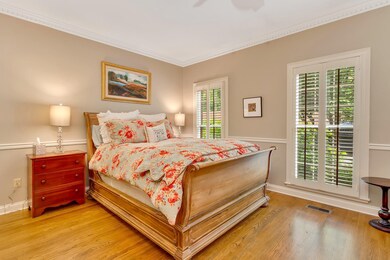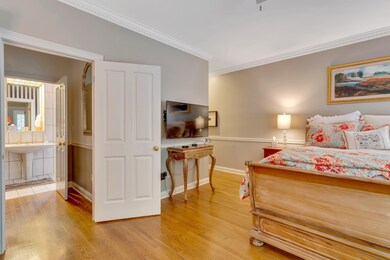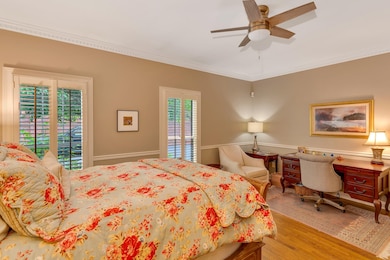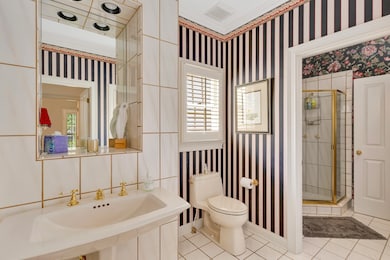
802 Signal Mountain Blvd Unit 107 Signal Mountain, TN 37377
Highlights
- In Ground Pool
- Deck
- 2 Car Attached Garage
- Thrasher Elementary School Rated A-
- Porch
- Walk-In Closet
About This Home
As of February 2025Maintenance -Free Mountain Living 10 minutes from Downtown and only 1.5 miles from the Cumberland Trail! Conveniently located on the ''front edge'' of Signal Mountain, Jamestowne Condominiums are a rare find and provide a custom-built quality home. With beautiful brick exteriors and copper roofed bay windows, and a heated pool, this wonderful development is for all ages, with an excellent restaurant and coffee shop just a block away. Unit 107 is a 3-level townhome, with over 2200 sq ft on 2 levels, is finished with solid oak hardwood floors throughout, high ceilings with custom millwork and plantation shutters on all the windows. The first floor welcomes you with a large study, office, or dining room with pocket doors and a bay window; down the hall is the first of two large primary suites with a large walk-in closet and full tiled bath with room to add laundry, it is equipped for main level living. A large great room is ahead with vaulted ceilings, built-in cherry cabinets, bookcases, and mantel over a vented gas fireplace with Peterson RealFyre logs. French doors lead to a screened porch and outside deck for the grill. Adjoining the great room is a dream chef's kitchen with custom cherry cabinets and built-ins, granite countertops, Sub-zero refrigerator and a vented Viking 6-burner gas cooktop, wall oven and microwave above plus a separate KitchenAid icemaker for the bar! The wide oak staircase leads upstairs to a loft overlooking the great room perfect for reading or a sleeper sofa. The large primary suite has hardwood floors with mahogany inlay and windows overlooking the park across the street. It includes a large walk-in cedar closet and tiled bath with shower and Jacuzzi tub, plus a walk-in linen closet. The lower basement level has over 1300 sq feet which includes 2-car garage plus storage and finished spaces for laundry and office, semi-finished spaces for workshop, more storage, or the perfect home theatre.
Last Agent to Sell the Property
Real Estate Partners Chattanooga, LLC Brokerage Phone: 4236057711 License #286016 Listed on: 11/15/2024

Property Details
Home Type
- Multi-Family
Est. Annual Taxes
- $2,979
Year Built
- Built in 1987
Lot Details
- Level Lot
HOA Fees
- $300 Monthly HOA Fees
Parking
- 2 Car Attached Garage
- Garage Door Opener
Home Design
- Property Attached
- Brick Exterior Construction
- Asphalt Roof
- Vinyl Siding
Interior Spaces
- 2,024 Sq Ft Home
- Property has 3 Levels
- Ceiling Fan
- Gas Fireplace
- ENERGY STAR Qualified Windows
- Den with Fireplace
- Storage
- Tile Flooring
- Fire and Smoke Detector
- Finished Basement
Kitchen
- Microwave
- Ice Maker
- Dishwasher
- Disposal
Bedrooms and Bathrooms
- 2 Bedrooms | 1 Main Level Bedroom
- Walk-In Closet
- 2 Full Bathrooms
Laundry
- Dryer
- Washer
Outdoor Features
- In Ground Pool
- Deck
- Patio
- Porch
Schools
- Thrasher Elementary School
- Signal Mountain Middle/High School
Utilities
- Cooling Available
- Central Heating
Community Details
Overview
- Association fees include ground maintenance, exterior maintenance
Recreation
- Community Pool
Ownership History
Purchase Details
Home Financials for this Owner
Home Financials are based on the most recent Mortgage that was taken out on this home.Purchase Details
Home Financials for this Owner
Home Financials are based on the most recent Mortgage that was taken out on this home.Purchase Details
Purchase Details
Similar Home in Signal Mountain, TN
Home Values in the Area
Average Home Value in this Area
Purchase History
| Date | Type | Sale Price | Title Company |
|---|---|---|---|
| Warranty Deed | $436,000 | First Choice Title | |
| Warranty Deed | $436,000 | First Choice Title | |
| Warranty Deed | $449,000 | First Choice Title | |
| Limited Warranty Deed | $284,500 | Cumberland Title & Guaranty | |
| Trustee Deed | $214,000 | None Available |
Mortgage History
| Date | Status | Loan Amount | Loan Type |
|---|---|---|---|
| Open | $414,200 | New Conventional | |
| Closed | $414,200 | New Conventional | |
| Previous Owner | $475,000 | Credit Line Revolving | |
| Previous Owner | $161,500 | Credit Line Revolving | |
| Previous Owner | $150,500 | Credit Line Revolving |
Property History
| Date | Event | Price | Change | Sq Ft Price |
|---|---|---|---|---|
| 02/21/2025 02/21/25 | Sold | $436,000 | -2.9% | $215 / Sq Ft |
| 01/15/2025 01/15/25 | Pending | -- | -- | -- |
| 11/15/2024 11/15/24 | For Sale | $449,000 | -- | $222 / Sq Ft |
Tax History Compared to Growth
Tax History
| Year | Tax Paid | Tax Assessment Tax Assessment Total Assessment is a certain percentage of the fair market value that is determined by local assessors to be the total taxable value of land and additions on the property. | Land | Improvement |
|---|---|---|---|---|
| 2024 | $1,693 | $75,650 | $0 | $0 |
| 2023 | $1,693 | $75,650 | $0 | $0 |
| 2022 | $1,693 | $75,650 | $0 | $0 |
| 2021 | $1,693 | $75,650 | $0 | $0 |
| 2020 | $1,819 | $65,775 | $0 | $0 |
| 2019 | $1,819 | $65,775 | $0 | $0 |
| 2018 | $1,819 | $65,775 | $0 | $0 |
| 2017 | $1,819 | $65,775 | $0 | $0 |
| 2016 | $1,819 | $0 | $0 | $0 |
| 2015 | $1,819 | $0 | $0 | $0 |
| 2014 | $1,819 | $0 | $0 | $0 |
Agents Affiliated with this Home
-
Holly Harwell
H
Seller's Agent in 2025
Holly Harwell
Real Estate Partners Chattanooga, LLC
(423) 605-7711
5 in this area
87 Total Sales
-
Adrienne Gremore

Buyer's Agent in 2025
Adrienne Gremore
RE/MAX Properties
2 in this area
95 Total Sales
Map
Source: Realtracs
MLS Number: 2794792
APN: 107L-K-008-C007
- 836 Fairmount Ave
- 821 Ravine Rd
- 115 Golf Dr
- 608 Texas Ave
- 612 Carolina Ave
- 220 Palisades Dr
- 207 Louisiana Ave
- 511 Georgia Ave
- 1018 Ridgeway Ave
- 341 N Palisades Dr
- 1209 Lower Brow Rd
- 3 Close Family Rd
- 1109 James Blvd
- 1206 Lower Brow Rd
- 1425 Sunset Dr
- 413 Fern Trail
- 1521 Sunset Dr
- 445 Timberlinks Dr
- 1419 Sunset Dr
- 1544 Greer Ln
