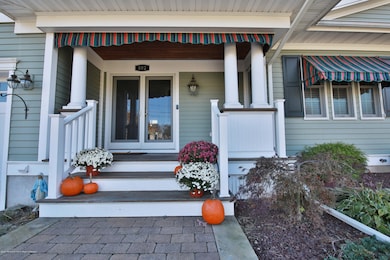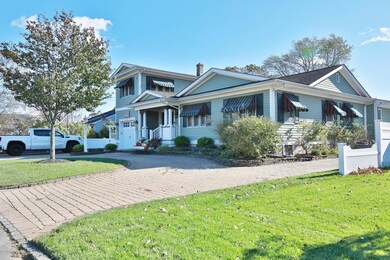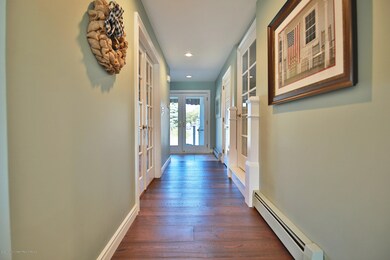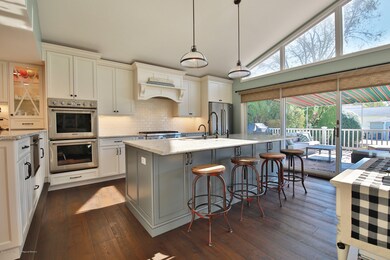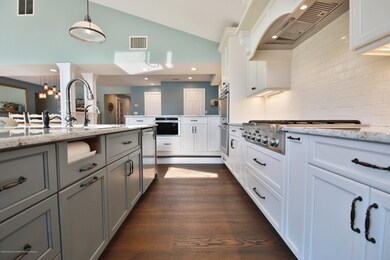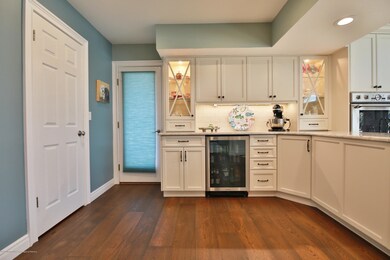
802 South St Point Pleasant Boro, NJ 08742
Estimated Value: $1,106,000 - $1,409,000
Highlights
- Heated In Ground Pool
- New Kitchen
- Wood Flooring
- Custom Home
- Deck
- Main Floor Primary Bedroom
About This Home
As of December 2020Welcome Home! These are the two words that come to mind upon entering this custom built home. The former home of a custom builder that the current owners brought to the next level. This home has 4 bdrms, 2.5 baths and is inspired with coastal designs, an open concept floor plan and rooms filled with natural light. The heart of this home is the kitchen and its massive granite island. Every detail and luxury amenity you hope for in a kitchen is here. Easy to entertain with the great room off the kitchen complete w/ gas fireplace to cozy up to. Three bedrooms including the master bedroom are on the first floor. The second floor has a large room considered bdrm 4. The basement is full sized and finished. Now go see the backyard! Keep in mind the lot is 75 x 190 feet!! Custom builts decks with canvas awning that go up and stored away with the change of seasons. A newer paver deck and walkway around the 18 X 36 Saltwater pool. The pool has LED lights, a 400,000 BTU gas heater and oversized plumbing lines. Big upgrades. All pool and well equipment is housed in the building by the pool. Too many upgrades to list. Check the documents for the home upgrades list. Less than 1 mile to the beautiful Bay Head beaches.
Last Listed By
Keller Williams Realty Spring Lake License #1643576 Listed on: 11/07/2020

Home Details
Home Type
- Single Family
Est. Annual Taxes
- $10,805
Year Built
- Built in 1978
Lot Details
- 0.32 Acre Lot
- Lot Dimensions are 75 x 188
- Fenced
- Oversized Lot
- Sprinkler System
Parking
- 1 Car Direct Access Garage
- Oversized Parking
- Circular Driveway
- Paver Block
Home Design
- Custom Home
- Shingle Roof
- Asphalt Rolled Roof
- Clap Board Siding
- Cedar Siding
- Clapboard
- Cedar
Interior Spaces
- 2,500 Sq Ft Home
- 2-Story Property
- Built-In Features
- Crown Molding
- Recessed Lighting
- Light Fixtures
- Gas Fireplace
- Blinds
- Sliding Doors
- Great Room
- Dining Room
- Home Office
- Attic Fan
Kitchen
- New Kitchen
- Breakfast Bar
- Double Oven
- Gas Cooktop
- Kitchen Island
- Granite Countertops
Flooring
- Wood
- Ceramic Tile
Bedrooms and Bathrooms
- 4 Bedrooms
- Primary Bedroom on Main
- Walk-In Closet
- Primary Bathroom is a Full Bathroom
- Primary bathroom on main floor
- Dual Vanity Sinks in Primary Bathroom
- Primary Bathroom includes a Walk-In Shower
Laundry
- Dryer
- Washer
Finished Basement
- Heated Basement
- Basement Fills Entire Space Under The House
Pool
- Heated In Ground Pool
- Outdoor Pool
- Saltwater Pool
- Vinyl Pool
- Outdoor Shower
- Pool Equipment Stays
Outdoor Features
- Deck
- Patio
- Outdoor Storage
- Storage Shed
Schools
- Ocean Elementary School
- Memorial Middle School
- Point Pleasant Borough High School
Utilities
- Zoned Heating and Cooling System
- Heating System Uses Natural Gas
- Natural Gas Water Heater
Community Details
- No Home Owners Association
Listing and Financial Details
- Exclusions: personal items
- Assessor Parcel Number 25-00269-0000-00042
Ownership History
Purchase Details
Purchase Details
Home Financials for this Owner
Home Financials are based on the most recent Mortgage that was taken out on this home.Purchase Details
Home Financials for this Owner
Home Financials are based on the most recent Mortgage that was taken out on this home.Similar Homes in the area
Home Values in the Area
Average Home Value in this Area
Purchase History
| Date | Buyer | Sale Price | Title Company |
|---|---|---|---|
| Latriano Therese Marie | -- | Stewart Title | |
| Latriano Therese Marie | -- | Stewart Title | |
| Mcgowan Paul Andrew | $810,000 | Acres Land Title Agency Inc | |
| Hoffman William A | $440,000 | None Available |
Mortgage History
| Date | Status | Borrower | Loan Amount |
|---|---|---|---|
| Previous Owner | Mcgowan Paul Andrew | $500,000 | |
| Previous Owner | Hoffman William A | $115,000 | |
| Previous Owner | Hoffman William A | $75,000 | |
| Previous Owner | Hoffman William A | $417,000 | |
| Previous Owner | Redman Craig | $200,600 | |
| Previous Owner | Redman Colleen M | $250,000 |
Property History
| Date | Event | Price | Change | Sq Ft Price |
|---|---|---|---|---|
| 12/17/2020 12/17/20 | Sold | $810,000 | +11.7% | $324 / Sq Ft |
| 11/12/2020 11/12/20 | Pending | -- | -- | -- |
| 11/07/2020 11/07/20 | For Sale | $725,000 | -- | $290 / Sq Ft |
Tax History Compared to Growth
Tax History
| Year | Tax Paid | Tax Assessment Tax Assessment Total Assessment is a certain percentage of the fair market value that is determined by local assessors to be the total taxable value of land and additions on the property. | Land | Improvement |
|---|---|---|---|---|
| 2024 | $11,477 | $525,000 | $206,500 | $318,500 |
| 2023 | $11,240 | $525,000 | $206,500 | $318,500 |
| 2022 | $11,240 | $525,000 | $206,500 | $318,500 |
| 2021 | $11,067 | $525,000 | $206,500 | $318,500 |
| 2020 | $10,952 | $525,000 | $206,500 | $318,500 |
| 2019 | $10,805 | $525,000 | $206,500 | $318,500 |
| 2018 | $10,484 | $525,000 | $206,500 | $318,500 |
| 2017 | $10,253 | $525,000 | $206,500 | $318,500 |
| 2016 | $10,175 | $525,000 | $206,500 | $318,500 |
| 2015 | $10,054 | $525,000 | $206,500 | $318,500 |
| 2014 | $9,823 | $525,000 | $206,500 | $318,500 |
Agents Affiliated with this Home
-
Donald Hughes

Seller's Agent in 2020
Donald Hughes
Keller Williams Realty Spring Lake
(732) 881-1246
10 in this area
72 Total Sales
Map
Source: MOREMLS (Monmouth Ocean Regional REALTORS®)
MLS Number: 22039286
APN: 25-00269-0000-00042
- 1320 Charles St
- 1501 Hulse Rd Unit 18
- 1320 Bay Ave
- 22 Cedar Dr
- 1416 George St
- 1409 Buckner St
- 1115 Hollywood Blvd
- 284 Osborne Ave
- 717 Mount Place
- 2118 Kenneth Rd
- 162 Park Ave
- 400 W Lake Ave
- 2126 Barnegat Blvd
- 2222 Kenneth Rd
- 2230 Bridge Ave Unit 8
- 1401 Rue Mirador
- 1215 Johnson Ave
- 1030 Ocean Rd
- 104 Osborne Ave
- 2207 Riviera Pkwy

