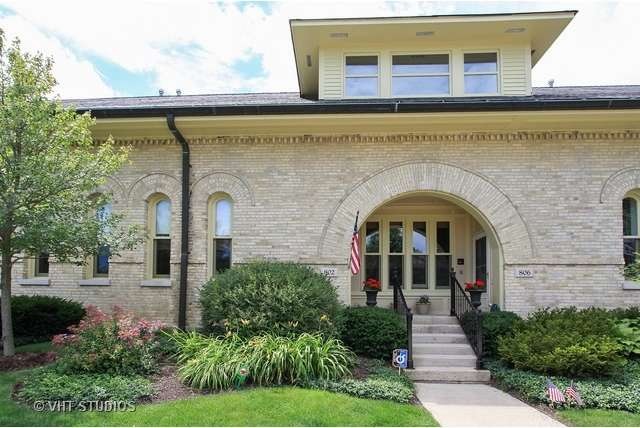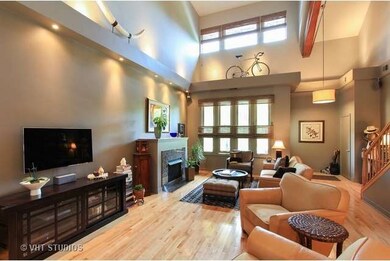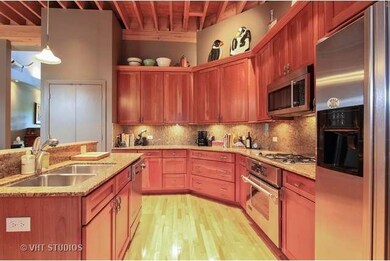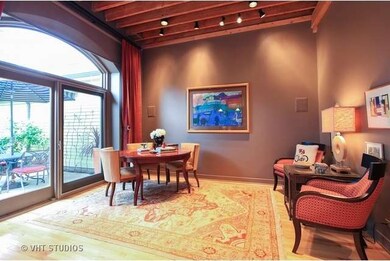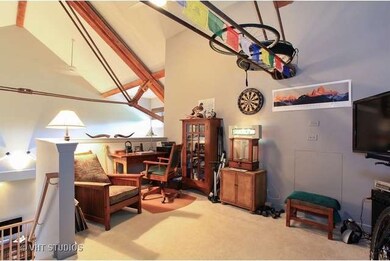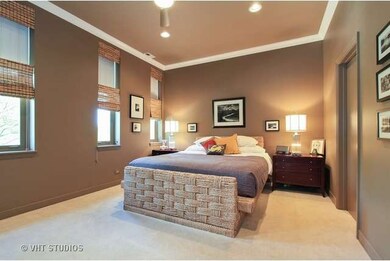
802 Stables Ct E Unit C Highwood, IL 60040
Highlights
- Vaulted Ceiling
- Wood Flooring
- Whirlpool Bathtub
- Wayne Thomas Elementary School Rated A
- Main Floor Bedroom
- 4-minute walk to Firehouse Park
About This Home
As of October 2021Stunning Fort Sheridan Stables home facing east and overlooking the park in a quiet serene setting close to the lakefront. Beautifully landscaped private backyard. 2 car attached garage. First floor master and 2nd bedroom, 2 full baths plus a lofted office. Gorgeous vaulted ceilings. Great open floor plan with a beautiful kitchen and eating area. Plenty of storage and large closets. Truly a gem and rarely available.
Last Agent to Sell the Property
@properties Christie's International Real Estate License #471002250 Listed on: 07/20/2015

Property Details
Home Type
- Condominium
Est. Annual Taxes
- $16,977
Year Built
- 2001
HOA Fees
- $391 per month
Parking
- Attached Garage
- Parking Included in Price
Home Design
- Brick Exterior Construction
Interior Spaces
- Vaulted Ceiling
- Gas Log Fireplace
- Loft
- Wood Flooring
- Laundry on main level
Kitchen
- Breakfast Bar
- Walk-In Pantry
- Kitchen Island
Bedrooms and Bathrooms
- Main Floor Bedroom
- Primary Bathroom is a Full Bathroom
- Dual Sinks
- Whirlpool Bathtub
- Separate Shower
Utilities
- Forced Air Heating and Cooling System
- Heating System Uses Gas
- Lake Michigan Water
Community Details
- Pets Allowed
Ownership History
Purchase Details
Home Financials for this Owner
Home Financials are based on the most recent Mortgage that was taken out on this home.Purchase Details
Home Financials for this Owner
Home Financials are based on the most recent Mortgage that was taken out on this home.Purchase Details
Home Financials for this Owner
Home Financials are based on the most recent Mortgage that was taken out on this home.Purchase Details
Home Financials for this Owner
Home Financials are based on the most recent Mortgage that was taken out on this home.Purchase Details
Home Financials for this Owner
Home Financials are based on the most recent Mortgage that was taken out on this home.Similar Homes in the area
Home Values in the Area
Average Home Value in this Area
Purchase History
| Date | Type | Sale Price | Title Company |
|---|---|---|---|
| Warranty Deed | $650,000 | Attorney | |
| Warranty Deed | -- | Ct | |
| Warranty Deed | $485,000 | First American Title | |
| Warranty Deed | $485,000 | Ticor | |
| Special Warranty Deed | $450,000 | -- |
Mortgage History
| Date | Status | Loan Amount | Loan Type |
|---|---|---|---|
| Previous Owner | $260,000 | Fannie Mae Freddie Mac | |
| Previous Owner | $333,700 | Unknown | |
| Previous Owner | $25,939 | Credit Line Revolving | |
| Previous Owner | $380,900 | No Value Available | |
| Closed | $200,000 | No Value Available |
Property History
| Date | Event | Price | Change | Sq Ft Price |
|---|---|---|---|---|
| 10/08/2021 10/08/21 | Sold | $650,000 | 0.0% | $323 / Sq Ft |
| 08/19/2021 08/19/21 | Pending | -- | -- | -- |
| 08/13/2021 08/13/21 | For Sale | $650,000 | +26.2% | $323 / Sq Ft |
| 10/02/2015 10/02/15 | Sold | $515,000 | -2.8% | $256 / Sq Ft |
| 07/24/2015 07/24/15 | Pending | -- | -- | -- |
| 07/20/2015 07/20/15 | For Sale | $530,000 | -- | $264 / Sq Ft |
Tax History Compared to Growth
Tax History
| Year | Tax Paid | Tax Assessment Tax Assessment Total Assessment is a certain percentage of the fair market value that is determined by local assessors to be the total taxable value of land and additions on the property. | Land | Improvement |
|---|---|---|---|---|
| 2024 | $16,977 | $231,429 | $14,332 | $217,097 |
| 2023 | $9,887 | $208,608 | $12,919 | $195,689 |
| 2022 | $9,887 | $119,662 | $12,275 | $107,387 |
| 2021 | $9,143 | $115,672 | $11,866 | $103,806 |
| 2020 | $8,930 | $115,672 | $11,866 | $103,806 |
| 2019 | $8,668 | $115,130 | $11,810 | $103,320 |
| 2018 | $12,152 | $163,832 | $15,064 | $148,768 |
| 2017 | $11,868 | $162,887 | $14,977 | $147,910 |
| 2016 | $12,237 | $166,105 | $14,258 | $151,847 |
| 2015 | $11,942 | $154,329 | $13,247 | $141,082 |
| 2014 | $9,706 | $127,061 | $13,415 | $113,646 |
| 2012 | $9,486 | $127,802 | $13,493 | $114,309 |
Agents Affiliated with this Home
-
Alison Wertheimer

Seller's Agent in 2021
Alison Wertheimer
@ Properties
(312) 720-9354
15 in this area
58 Total Sales
-
Carly Jones

Buyer's Agent in 2021
Carly Jones
Engel & Voelkers Chicago North Shore
(312) 391-3170
1 in this area
71 Total Sales
-
Karen Skurie

Buyer's Agent in 2015
Karen Skurie
Baird Warner
(847) 361-4687
1 in this area
117 Total Sales
Map
Source: Midwest Real Estate Data (MRED)
MLS Number: MRD08990978
APN: 16-10-416-015
- 754 Lyster Rd Unit D
- 314 Whistler Rd
- 194 Whistler Rd Unit 301
- 242 Leonard Wood S Unit 211
- 204 Leonard Wood S Unit 204
- 27 Rienzi Ln
- 3507 Bradley Ct
- 0 Patten Rd
- 2528 Hidden Oak (Lot 6) Cir
- 306 Ashland Ave
- 334 Ashland Ave Unit 103
- 540 Green Bay Rd
- 538 Green Bay Rd
- 3760 Gilgare Ln
- 3105 Warbler Place
- 3150 Warbler Place
- 522 N Central Ave
- 2936 Warbler Place
- 3107 Dato Ave
- 602 Old Elm Rd
