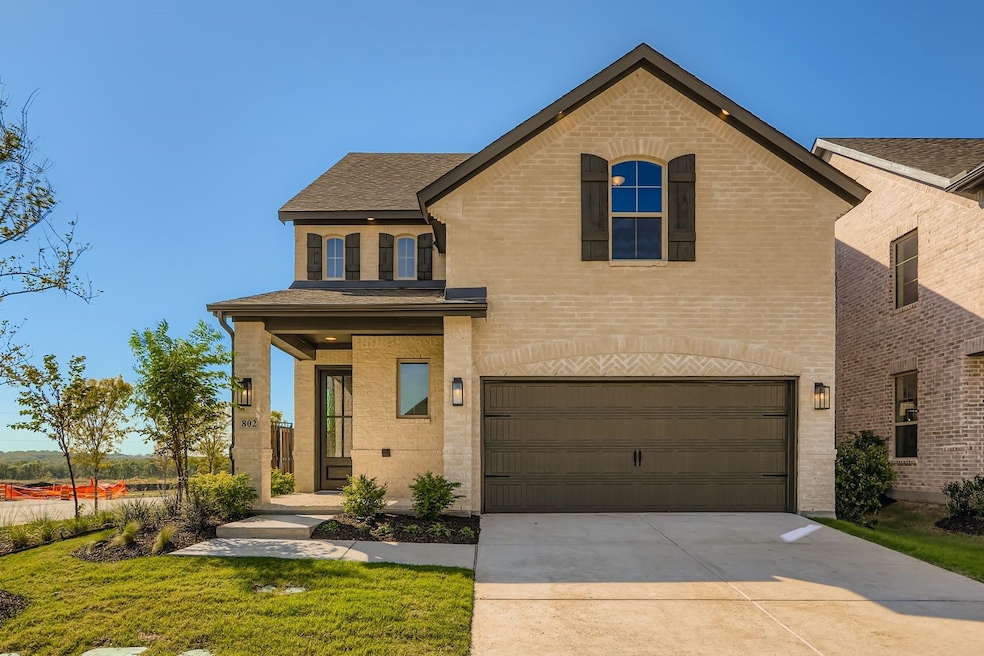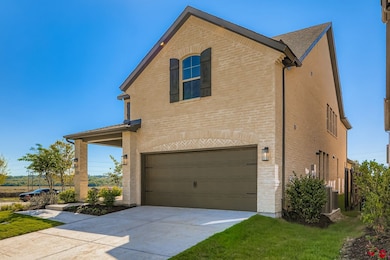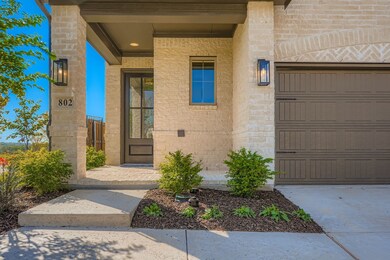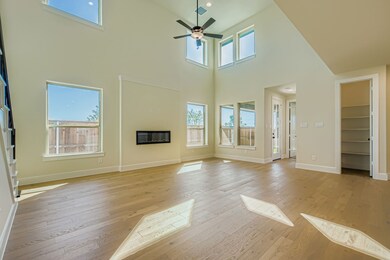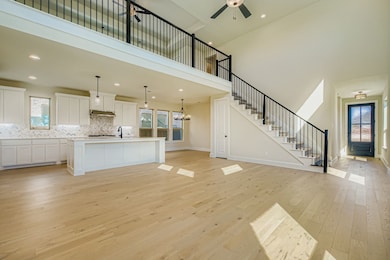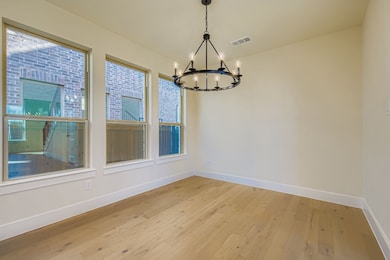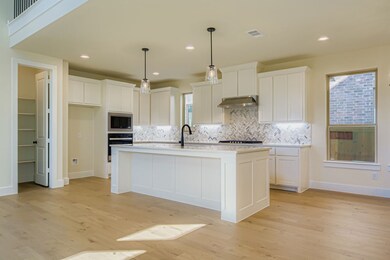Estimated payment $3,062/month
Highlights
- New Construction
- Open Floorplan
- Clubhouse
- P M Akin Elementary School Rated A
- Green Roof
- Vaulted Ceiling
About This Home
Our beautiful model home floor plan with 4 bedrooms, 3.5 bathrooms, dining area, game room and an outdoor covered living area situated on a corner lot. This spacious 2 story home has high ceilings and is finished out with wood flooring, upgraded designer tiles and carpets, custom cabinetry, upgraded countertops and 8 foot doors. The gourmet kitchen features a huge center island, ample counter space, L-shaped pantry and overlooks the family room area. Enjoy the natural light from an abundance of windows in the family room which also offers easy access to the covered outdoor living area. The main bedroom is downstairs and features two walk-in closets, dual sinks and walk-in shower. The second floor offers a large game room, three secondary bedrooms with walk-in closets and two full-size baths. One of the bedrooms upstairs is oversized and has an en-suite bath. This home is located in the new master planned community of Hillstead, which has great amenities for the whole family, including a wonderful pool and common area, clubhouse and pickleball court. There are an abundance of trees, trails and parks to enjoy in the great community of Hillstead.
Listing Agent
Eric Stanley
American Legend Homes Brokerage Phone: 972-410-5701 License #0452659 Listed on: 08/19/2025
Home Details
Home Type
- Single Family
Year Built
- Built in 2025 | New Construction
Lot Details
- 4,800 Sq Ft Lot
- Wrought Iron Fence
- Wood Fence
- Water-Smart Landscaping
- Interior Lot
- Sprinkler System
HOA Fees
- $79 Monthly HOA Fees
Parking
- 2 Car Attached Garage
- Front Facing Garage
- Garage Door Opener
Home Design
- Traditional Architecture
- Brick Exterior Construction
- Slab Foundation
- Composition Roof
Interior Spaces
- 2,722 Sq Ft Home
- 2-Story Property
- Open Floorplan
- Wired For Sound
- Vaulted Ceiling
- Ceiling Fan
- Decorative Lighting
- ENERGY STAR Qualified Windows
- Attic Fan
Kitchen
- Convection Oven
- Electric Oven
- Gas Cooktop
- Dishwasher
- Kitchen Island
- Disposal
Flooring
- Wood
- Carpet
- Ceramic Tile
Bedrooms and Bathrooms
- 4 Bedrooms
- Walk-In Closet
- Double Vanity
- Low Flow Plumbing Fixtures
Home Security
- Home Security System
- Smart Home
- Carbon Monoxide Detectors
- Fire and Smoke Detector
Eco-Friendly Details
- Green Roof
- Energy-Efficient Appliances
- Energy-Efficient HVAC
- Energy-Efficient Insulation
- Rain or Freeze Sensor
- Energy-Efficient Thermostat
- Ventilation
Outdoor Features
- Covered Patio or Porch
- Outdoor Living Area
- Rain Gutters
Schools
- Akin Elementary School
- Wylie East High School
Utilities
- Forced Air Zoned Heating and Cooling System
- Vented Exhaust Fan
- Underground Utilities
- Tankless Water Heater
- High Speed Internet
- Cable TV Available
Listing and Financial Details
- Legal Lot and Block 22 / F
- Assessor Parcel Number R-13340-00F-0220-1
Community Details
Overview
- Association fees include all facilities, ground maintenance
- Provident Realty Association
- Hillstead Subdivision
Amenities
- Clubhouse
- Community Mailbox
Recreation
- Community Playground
- Community Pool
- Park
- Trails
Map
Home Values in the Area
Average Home Value in this Area
Tax History
| Year | Tax Paid | Tax Assessment Tax Assessment Total Assessment is a certain percentage of the fair market value that is determined by local assessors to be the total taxable value of land and additions on the property. | Land | Improvement |
|---|---|---|---|---|
| 2025 | -- | $78,750 | $78,750 | -- |
Property History
| Date | Event | Price | List to Sale | Price per Sq Ft |
|---|---|---|---|---|
| 11/15/2025 11/15/25 | Pending | -- | -- | -- |
| 10/29/2025 10/29/25 | Price Changed | $474,990 | -2.1% | $175 / Sq Ft |
| 10/07/2025 10/07/25 | Price Changed | $484,990 | +1.3% | $178 / Sq Ft |
| 08/19/2025 08/19/25 | For Sale | $479,000 | -- | $176 / Sq Ft |
Source: North Texas Real Estate Information Systems (NTREIS)
MLS Number: 21036376
- Plan Lincoln at Hillstead
- Plan Livingston at Hillstead
- Plan Easton at Hillstead
- Plan Bristol at Hillstead
- Plan Everleigh at Hillstead
- Plan Carlton at Hillstead
- Plan Ellington at Hillstead
- Plan Corby at Hillstead
- Plan Lyndhurst at Hillstead
- Plan Windermere at Hillstead
- Plan Preston at Hillstead
- 804 Trailing Vine Way
- 830 Trailing Vine Way
- 823 Trailing Vine Way
- 828 Trailing Vine Way
- 836 Stone Grove Rd
- 838 Stone Grove Rd
- 831 Stone Grove Rd
- 809 Willow Stream Dr
- 801 Willow Stream Dr
