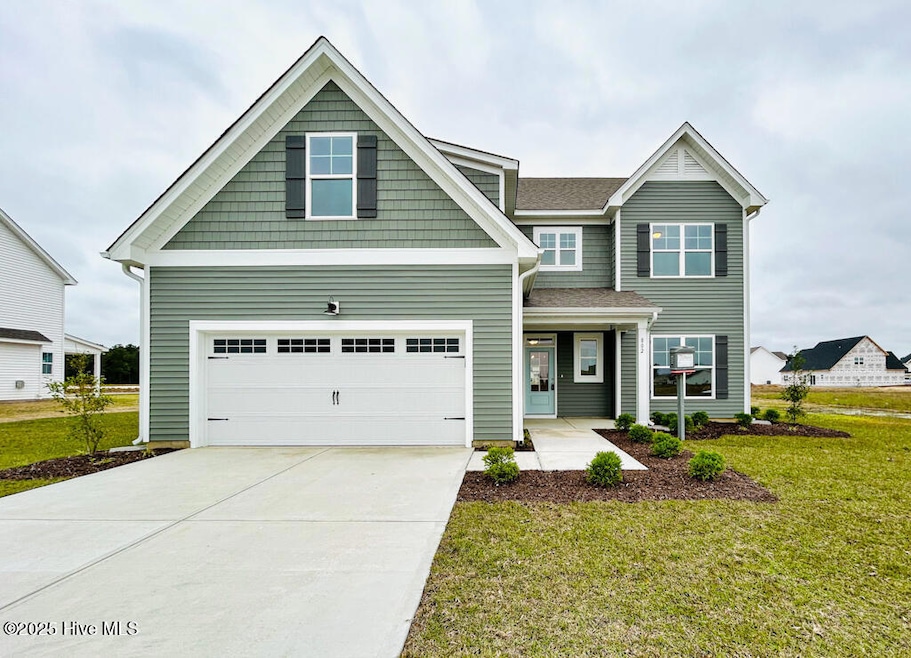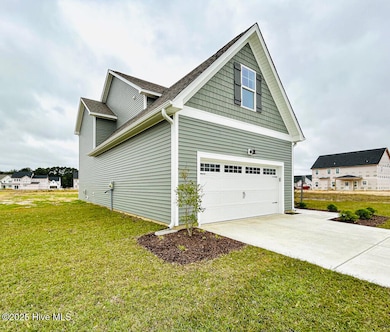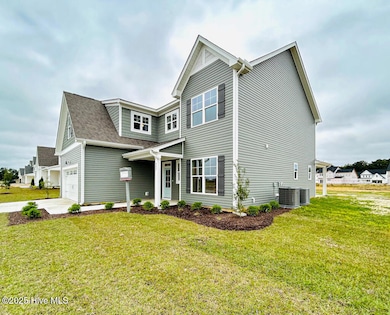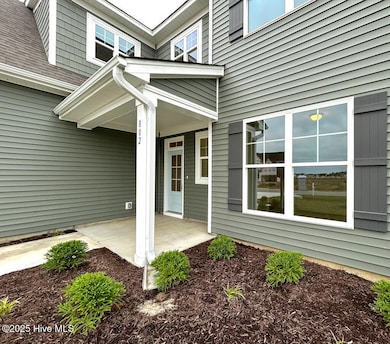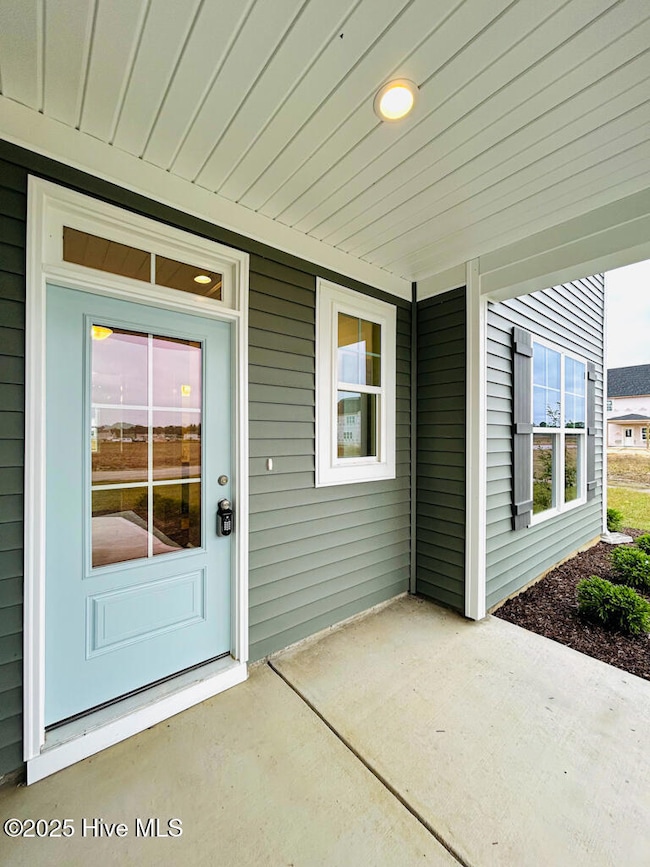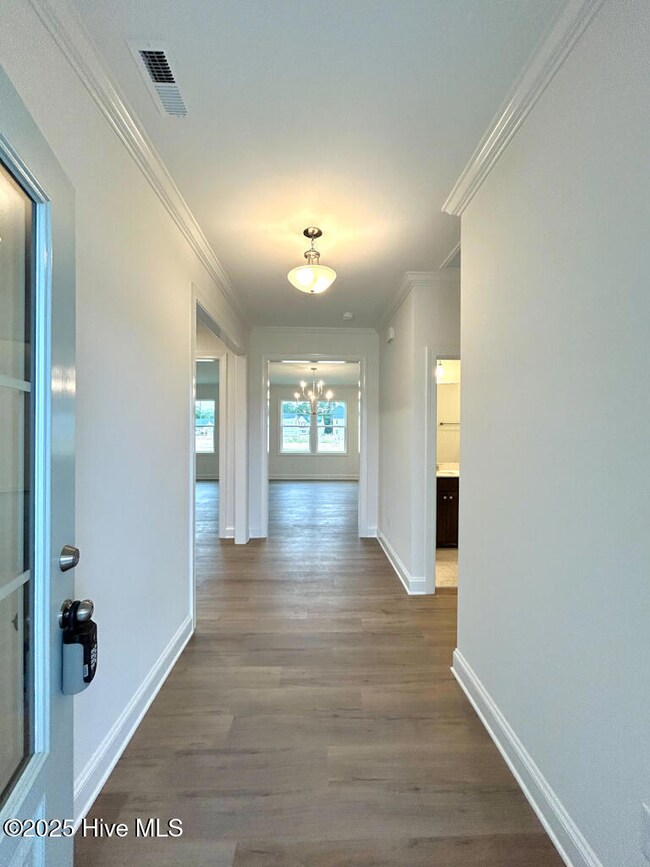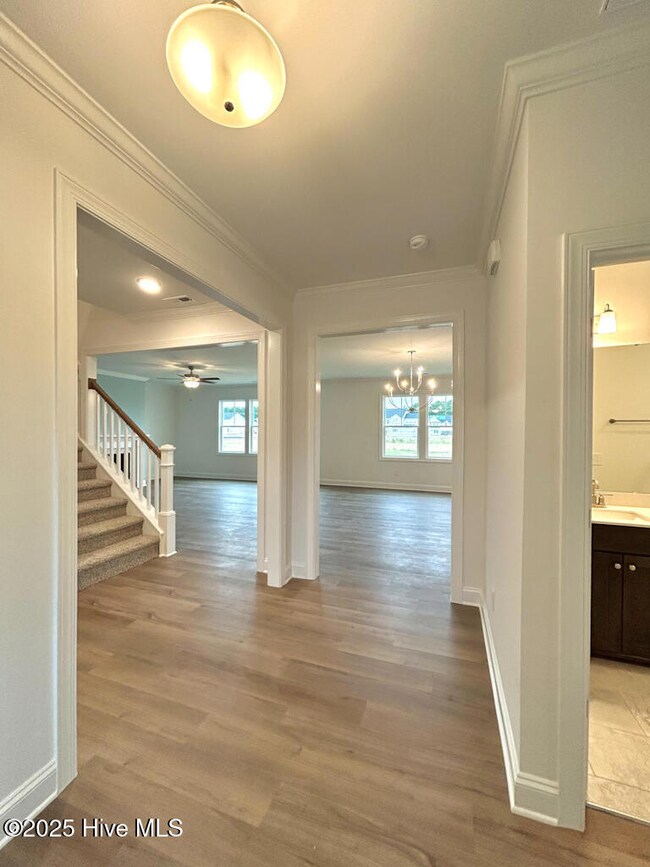802 Tupelo Tree Dr Hubert, NC 28539
Hubert NeighborhoodEstimated payment $3,185/month
Highlights
- New Construction
- Mud Room
- Farmhouse Sink
- High Ceiling
- Covered Patio or Porch
- Walk-In Closet
About This Home
BRAND NEW floor plan to Peytons Ridge! Welcome the MCKENIZE to the Seventy West profile! This craftsman stunner boasts 2900+ square feet, four bedrooms, a bonus room and two and a half baths. The first floor features an expansive open and airy kitchen, living and eating area, PLUS a bedroom and a full bath. The kitchen is full of upgrades, from tile backsplash, LVP flooring, farmhouse single bowl sink, quartz counters, upgraded pendant light features over the island AND a mudroom area with cubbies! Outside you'll enjoy a covered rear porch. Upstairs you'll discover the massive primary suite equipped with a trey ceiling and with a generously sized master bath with a tile shower and a large walk in closet. There are two additional bedrooms upstairs with another full bath, laundry room AND a bonus room!
Listing Agent
Berkshire Hathaway HomeServices Carolina Premier Properties License #230221 Listed on: 10/09/2025

Home Details
Home Type
- Single Family
Year Built
- Built in 2025 | New Construction
Lot Details
- 0.79 Acre Lot
- Property is zoned RA
HOA Fees
- $47 Monthly HOA Fees
Parking
- 2 Car Attached Garage
Home Design
- Slab Foundation
- Architectural Shingle Roof
- Vinyl Siding
Interior Spaces
- 2,800-2,999 Sq Ft Home
- 2-Story Property
- High Ceiling
- Ceiling Fan
- Pendant Lighting
- Mud Room
- Combination Dining and Living Room
- Farmhouse Sink
- Laundry Room
Bedrooms and Bathrooms
- 4 Bedrooms
- Walk-In Closet
Schools
- Swansboro Elementary And Middle School
- Swansboro High School
Additional Features
- Covered Patio or Porch
- Heat Pump System
Listing and Financial Details
- Tax Lot 480
- Assessor Parcel Number 1306e-474
Community Details
Overview
- Peytons Ridge HOA, Phone Number (910) 353-2001
- Peyton's Ridge Subdivision
Recreation
- Community Playground
Map
Home Values in the Area
Average Home Value in this Area
Property History
| Date | Event | Price | List to Sale | Price per Sq Ft |
|---|---|---|---|---|
| 01/15/2026 01/15/26 | Price Changed | $510,000 | -3.2% | $182 / Sq Ft |
| 10/09/2025 10/09/25 | For Sale | $527,000 | 0.0% | $188 / Sq Ft |
| 06/23/2025 06/23/25 | Pending | -- | -- | -- |
| 05/27/2025 05/27/25 | For Sale | $527,000 | -- | $188 / Sq Ft |
Source: Hive MLS
MLS Number: 100510036
- 100 Poppy Place
- 763 Aria Ln
- 765 Aria Ln
- 815 Tupelo Tree Dr Unit Lot 428
- 767 Aria Ln
- 810 Tupelo Tree Dr
- 820 Tupelo Tree Dr
- 903 Wild Azalea Way
- 905 Wild Azalea Way
- 768 Aria Ln
- 753 Aria Ln
- 909 Wild Azalea Way
- 770 Aria Ln
- 911 Wild Azalea Way
- 900 Wild Azalea Way
- 904 Wild Azalea Way Unit Lot 451
- 906 Wild Azalea Way
- 913 Wild Azalea Way
- 750 Aria Ln
- 912 Wild Azalea Way
- 187 Peytons Ridge Dr
- 113 Barbour Rd Unit 1
- 221 Chestwood Dr
- 177 Piney Grove Baptist Church Rd
- 121 Old Freeman Rd Unit 1
- 118 April Ln
- 46 Riegel Dr
- 206 Cinnamon Dr
- 90 Century Ct
- 134 Charlton Rd
- 119 Longwood Dr
- 201 Loren Rd
- 625 Queens Creek Rd
- 619 Jacks Crossing Dr
- 242 Smallwood Rd
- 135 Glenwood Dr
- 236 Smallwood Rd
- 425 Dion Dr
- 56 Catalina Cir
- 209 Surfside Landing Blvd
Ask me questions while you tour the home.
