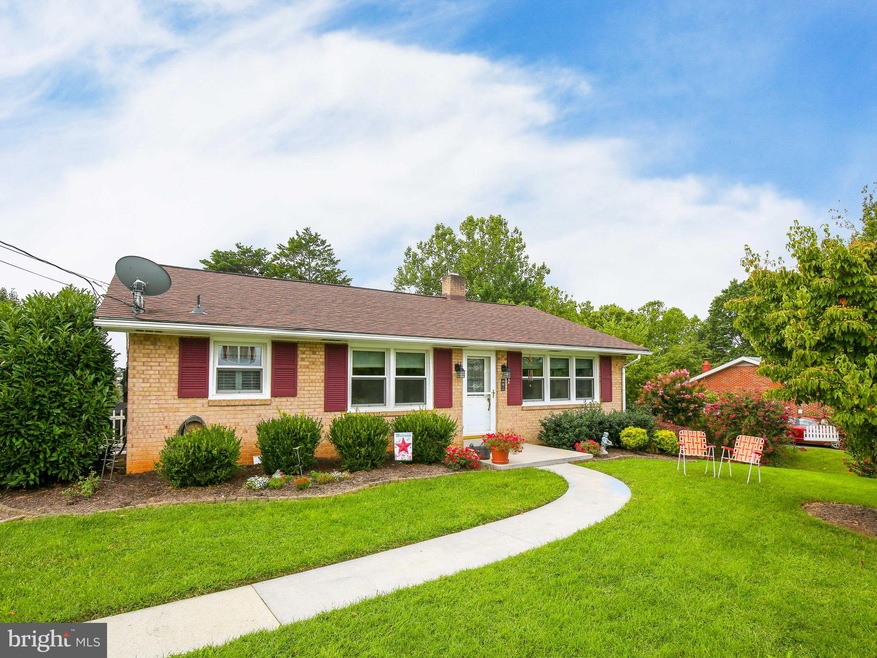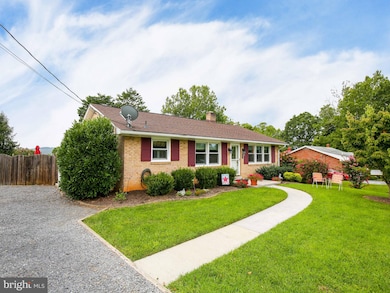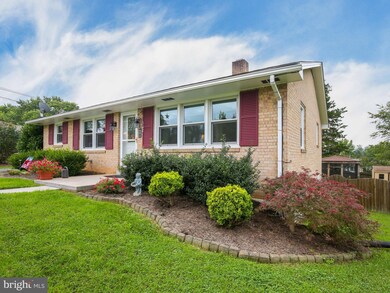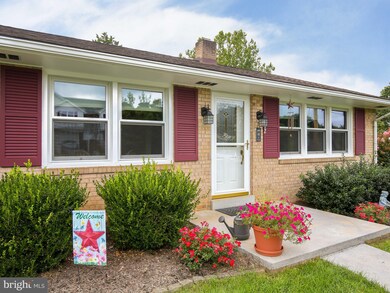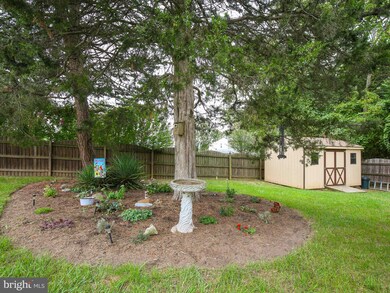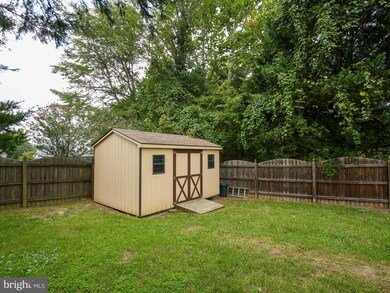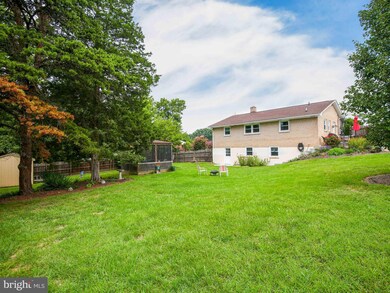
802 W 16th St Front Royal, VA 22630
Highlights
- Premium Lot
- Bonus Room
- Den
- Raised Ranch Architecture
- No HOA
- Triple Pane Windows
About This Home
As of April 2025Immaculate Rambler style home on a Corner Spacious Double Lot! Beautiful Updated Kitchen, gleaming hardwood floors on the main level. Spacious Main Level Bedrooms, offering an updated Master Bath, with double sinks and tile flooring. As well as a Second Bedroom with another Full Bath featuring tile flooring as well. Pantry off of the Kitchen for extra storage! Fully Finished Lower Level with maintenance friendly tile flooring. Lower Level offers a Large Bedroom with additional Third Full Bath. Extra Large Den that can double as a Family Room and Office Space. Bonus Room in the basement that could be a Hobby Room, Extra Storage or Exercise Room. Architectural Roof put on in 2012. Premium Double Lot with Corner Lot Privacy. Beautiful Patio Area for entertaining or just relaxing in the evenings. Fully Fenced Rear Yard for extra privacy. Gazebo for family gatherings or covered play area. All data approx.
Last Agent to Sell the Property
Kelly Martin
NextHome Realty Select Listed on: 09/10/2020
Home Details
Home Type
- Single Family
Est. Annual Taxes
- $1,734
Year Built
- Built in 1970
Lot Details
- 0.3 Acre Lot
- Landscaped
- Premium Lot
- Corner Lot
Home Design
- Raised Ranch Architecture
- Brick Exterior Construction
- Architectural Shingle Roof
Interior Spaces
- Property has 2 Levels
- Wood Burning Fireplace
- Fireplace With Glass Doors
- Triple Pane Windows
- Family Room
- Living Room
- Dining Room
- Den
- Bonus Room
- Finished Basement
- Basement Fills Entire Space Under The House
Kitchen
- Stove
- Built-In Microwave
- Dishwasher
Bedrooms and Bathrooms
Laundry
- Laundry Room
- Dryer
- Washer
Parking
- Driveway
- Off-Street Parking
Schools
- E. Wilson Morrison Elementary School
- Skyline Middle School
- Skyline High School
Utilities
- Central Air
- Heat Pump System
- Electric Baseboard Heater
- Electric Water Heater
Community Details
- No Home Owners Association
- Tharpe Subdivision
Listing and Financial Details
- Tax Lot 15
- Assessor Parcel Number 20A1 1 3 15
Ownership History
Purchase Details
Home Financials for this Owner
Home Financials are based on the most recent Mortgage that was taken out on this home.Purchase Details
Home Financials for this Owner
Home Financials are based on the most recent Mortgage that was taken out on this home.Purchase Details
Home Financials for this Owner
Home Financials are based on the most recent Mortgage that was taken out on this home.Purchase Details
Home Financials for this Owner
Home Financials are based on the most recent Mortgage that was taken out on this home.Similar Homes in Front Royal, VA
Home Values in the Area
Average Home Value in this Area
Purchase History
| Date | Type | Sale Price | Title Company |
|---|---|---|---|
| Bargain Sale Deed | $399,000 | Quality Title | |
| Warranty Deed | $289,000 | Stewart Title Guaranty Co | |
| Deed | $172,500 | None Available | |
| Deed | $270,000 | -- |
Mortgage History
| Date | Status | Loan Amount | Loan Type |
|---|---|---|---|
| Open | $319,200 | New Conventional | |
| Previous Owner | $165,993 | VA | |
| Previous Owner | $55,000 | New Conventional |
Property History
| Date | Event | Price | Change | Sq Ft Price |
|---|---|---|---|---|
| 04/01/2025 04/01/25 | Sold | $399,000 | 0.0% | $166 / Sq Ft |
| 03/15/2025 03/15/25 | For Sale | $399,000 | +38.1% | $166 / Sq Ft |
| 10/30/2020 10/30/20 | Sold | $289,000 | 0.0% | $120 / Sq Ft |
| 09/23/2020 09/23/20 | Pending | -- | -- | -- |
| 09/10/2020 09/10/20 | For Sale | $289,000 | +67.5% | $120 / Sq Ft |
| 09/28/2012 09/28/12 | Sold | $172,500 | -6.8% | $72 / Sq Ft |
| 08/15/2012 08/15/12 | Pending | -- | -- | -- |
| 08/01/2012 08/01/12 | For Sale | $185,000 | -- | $77 / Sq Ft |
Tax History Compared to Growth
Tax History
| Year | Tax Paid | Tax Assessment Tax Assessment Total Assessment is a certain percentage of the fair market value that is determined by local assessors to be the total taxable value of land and additions on the property. | Land | Improvement |
|---|---|---|---|---|
| 2025 | $1,622 | $306,000 | $40,300 | $265,700 |
| 2024 | $1,622 | $306,000 | $40,300 | $265,700 |
| 2023 | $1,499 | $306,000 | $40,300 | $265,700 |
| 2022 | $1,438 | $219,600 | $35,000 | $184,600 |
| 2021 | $285 | $219,600 | $35,000 | $184,600 |
| 2020 | $1,438 | $219,600 | $35,000 | $184,600 |
| 2019 | $1,438 | $219,600 | $35,000 | $184,600 |
| 2018 | $1,183 | $179,300 | $35,000 | $144,300 |
| 2017 | $1,165 | $179,300 | $35,000 | $144,300 |
| 2016 | $1,112 | $179,300 | $35,000 | $144,300 |
| 2015 | -- | $179,300 | $35,000 | $144,300 |
| 2014 | -- | $165,200 | $35,000 | $130,200 |
Agents Affiliated with this Home
-
Debra Siksay

Seller's Agent in 2025
Debra Siksay
Keller Williams Realty/Lee Beaver & Assoc.
(540) 247-3623
24 in this area
41 Total Sales
-
Scott Hamilton

Buyer's Agent in 2025
Scott Hamilton
RE/MAX
(843) 455-3548
19 in this area
52 Total Sales
-
K
Seller's Agent in 2020
Kelly Martin
NextHome Realty Select
-
Patricia Brown

Seller's Agent in 2012
Patricia Brown
Century 21 New Millennium
(540) 349-1221
1 in this area
187 Total Sales
-
B
Buyer's Agent in 2012
Bobby Rutherford
Warren Brown Real Estate
(540) 636-3844
Map
Source: Bright MLS
MLS Number: VAWR141440
APN: 20A1-1-3-15
- 826 W 16th St
- 829 W 14th St
- 656 W 11th St
- 425 W 15th St
- 1730 N Shenandoah Ave
- 1321 Woodside Ave
- 1117 Kesler Rd
- 116 W 17th St
- 1175 Brook Ct
- 328 W 11th St
- 326 W 11th St
- 1204 S Fork Dr
- 132 W 12th St
- 1704 N Royal Ave
- 327 W 9th St
- 1714 N Royal Ave
- 1399 N Royal Ave
- 126 W Strasburg Rd
- 1101 Virginia Ave
- 0 Kendrick Ln
