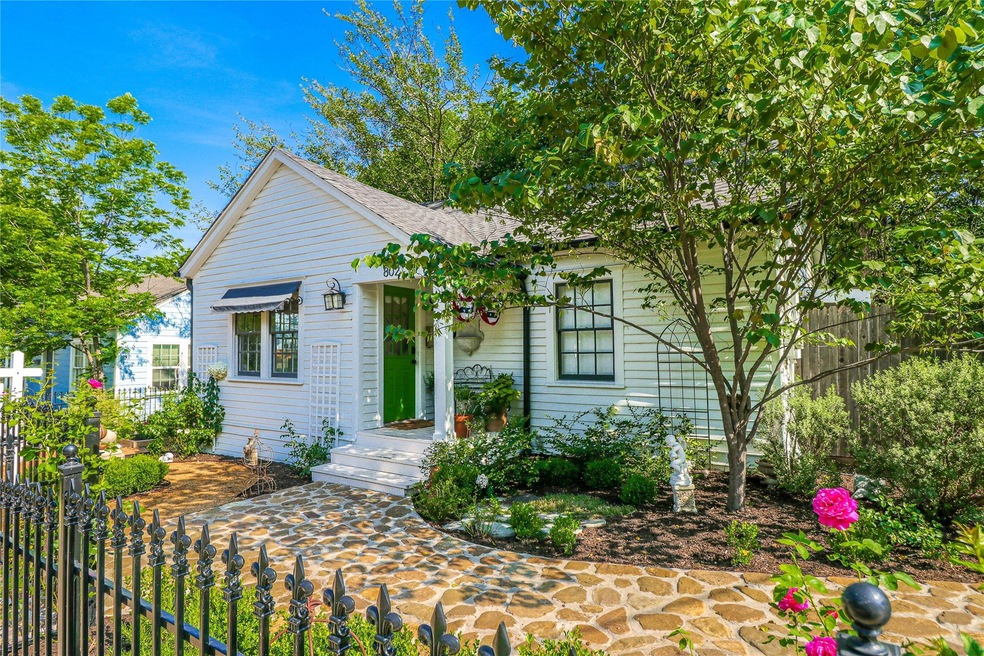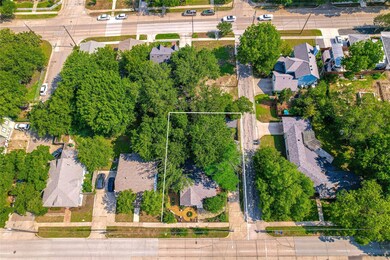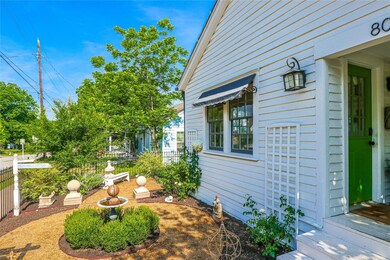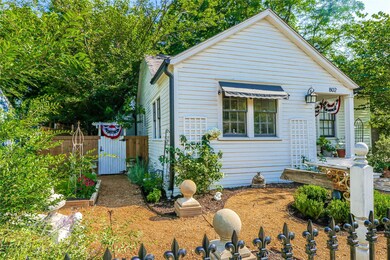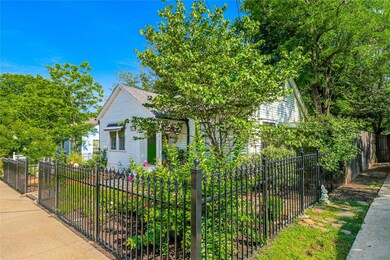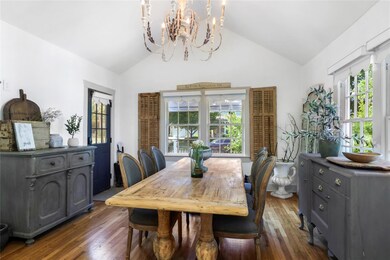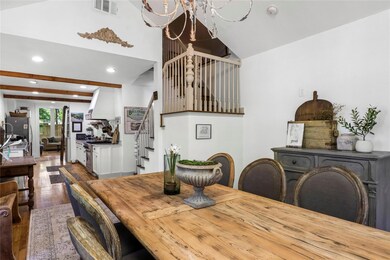
802 W Louisiana St McKinney, TX 75069
Historical McKinney NeighborhoodHighlights
- Open Floorplan
- Craftsman Architecture
- Corner Lot
- Faubion Middle School Rated A-
- Wood Flooring
- Tandem Parking
About This Home
As of June 2023Charming Historic McKinney 3 bdr 2 bth cottage home-expanded & updated! This home has a dining room with high ceilings, updated kitchen, Viking range, vintage pantry, wood ceiling & exposed wood beams. Newly added family room with 10’ ceilings, oversized windows & tall french doors. New laundry boasts stained glass windows, a large vintage candy counter with new sink, french door, & 2 vintage pantry cupboards. Original doors and hardware, original refinished strip oak flooring with new custom milled pine floors to new family-laundry rooms. Primary bedroom boasts french doors leading to a soft-scaped brick patio. 2nd primary bedroom with updated ensuite bath. Staircase leads to bonus room. New large custom shed. All new paint inside and out, pendant lighting and canned lights. New exterior lighting. New sewer system & home was releveled in the last 2 years. Beautiful gardens front & back. Iron fencing in front & stone walkway to the front porch. Short walk to Downtown McKinney.
Last Agent to Sell the Property
Carl Kistler
KistlerGroup Brokerage Phone: 945-249-5072 License #0723076 Listed on: 05/25/2023
Home Details
Home Type
- Single Family
Est. Annual Taxes
- $8,912
Year Built
- Built in 1941
Lot Details
- 6,970 Sq Ft Lot
- Wrought Iron Fence
- Wood Fence
- Landscaped
- Corner Lot
- Level Lot
- Many Trees
Home Design
- Craftsman Architecture
- Shingle Roof
Interior Spaces
- 1,826 Sq Ft Home
- Open Floorplan
- Woodwork
- Chandelier
- Wood Flooring
Kitchen
- Gas Oven or Range
- Gas Cooktop
- Dishwasher
Bedrooms and Bathrooms
- 3 Bedrooms
- 2 Full Bathrooms
Laundry
- Dryer
- Washer
Parking
- Tandem Parking
- Driveway
- Off-Street Parking
Eco-Friendly Details
- Sustainability products and practices used to construct the property include conserving methods
Outdoor Features
- Patio
- Rain Gutters
Schools
- Caldwell Elementary School
- Mckinney Boyd High School
Utilities
- Central Heating and Cooling System
- High Speed Internet
Community Details
- Tt Bradley Subdivision
Listing and Financial Details
- Legal Lot and Block 6 / 13
- Assessor Parcel Number R086101300601
Ownership History
Purchase Details
Purchase Details
Home Financials for this Owner
Home Financials are based on the most recent Mortgage that was taken out on this home.Purchase Details
Purchase Details
Home Financials for this Owner
Home Financials are based on the most recent Mortgage that was taken out on this home.Purchase Details
Purchase Details
Home Financials for this Owner
Home Financials are based on the most recent Mortgage that was taken out on this home.Purchase Details
Home Financials for this Owner
Home Financials are based on the most recent Mortgage that was taken out on this home.Purchase Details
Home Financials for this Owner
Home Financials are based on the most recent Mortgage that was taken out on this home.Purchase Details
Purchase Details
Home Financials for this Owner
Home Financials are based on the most recent Mortgage that was taken out on this home.Similar Homes in McKinney, TX
Home Values in the Area
Average Home Value in this Area
Purchase History
| Date | Type | Sale Price | Title Company |
|---|---|---|---|
| Special Warranty Deed | -- | None Listed On Document | |
| Deed | -- | None Listed On Document | |
| Warranty Deed | -- | Rtt | |
| Interfamily Deed Transfer | -- | None Available | |
| Vendors Lien | -- | Chicago Title Of Texas Llc | |
| Vendors Lien | -- | None Available | |
| Warranty Deed | -- | Rtt | |
| Warranty Deed | -- | Rtt | |
| Trustee Deed | $14,400 | -- | |
| Warranty Deed | -- | -- |
Mortgage History
| Date | Status | Loan Amount | Loan Type |
|---|---|---|---|
| Previous Owner | $636,000 | New Conventional | |
| Previous Owner | $175,000 | Credit Line Revolving | |
| Previous Owner | $85,000 | New Conventional | |
| Previous Owner | $164,000 | New Conventional | |
| Previous Owner | $164,000 | New Conventional | |
| Previous Owner | $191,468 | FHA | |
| Previous Owner | $68,000 | New Conventional | |
| Previous Owner | $58,200 | Purchase Money Mortgage | |
| Closed | $0 | Seller Take Back |
Property History
| Date | Event | Price | Change | Sq Ft Price |
|---|---|---|---|---|
| 06/30/2023 06/30/23 | Sold | -- | -- | -- |
| 06/05/2023 06/05/23 | Pending | -- | -- | -- |
| 05/25/2023 05/25/23 | For Sale | $639,000 | +82.6% | $350 / Sq Ft |
| 05/29/2020 05/29/20 | Sold | -- | -- | -- |
| 05/18/2020 05/18/20 | Pending | -- | -- | -- |
| 05/01/2020 05/01/20 | For Sale | $350,000 | -- | $242 / Sq Ft |
Tax History Compared to Growth
Tax History
| Year | Tax Paid | Tax Assessment Tax Assessment Total Assessment is a certain percentage of the fair market value that is determined by local assessors to be the total taxable value of land and additions on the property. | Land | Improvement |
|---|---|---|---|---|
| 2023 | $8,912 | $473,142 | $136,800 | $362,806 |
| 2022 | $7,744 | $386,413 | $121,600 | $318,610 |
| 2021 | $7,148 | $336,585 | $76,000 | $260,585 |
| 2020 | $6,121 | $270,843 | $72,200 | $198,643 |
| 2019 | $6,389 | $268,773 | $64,600 | $204,173 |
| 2018 | $6,416 | $263,780 | $60,800 | $248,291 |
| 2017 | $5,833 | $278,468 | $57,000 | $221,468 |
| 2016 | $5,412 | $218,000 | $38,000 | $180,000 |
| 2015 | $4,466 | $188,006 | $31,920 | $156,086 |
Agents Affiliated with this Home
-
C
Seller's Agent in 2023
Carl Kistler
KistlerGroup
-
Julie Kistler

Seller Co-Listing Agent in 2023
Julie Kistler
KistlerGroup
(949) 887-6636
1 in this area
5 Total Sales
-
Mica Pryor

Buyer's Agent in 2023
Mica Pryor
Sarah Boyd & Co
(214) 505-0940
1 in this area
87 Total Sales
-
Susan Beers
S
Seller's Agent in 2020
Susan Beers
Fathom Realty
(214) 236-2231
35 in this area
104 Total Sales
-
Oliviah Campbell

Buyer's Agent in 2020
Oliviah Campbell
Grand Realty Services
(214) 300-9633
27 Total Sales
Map
Source: North Texas Real Estate Information Systems (NTREIS)
MLS Number: 20338671
APN: R-0861-013-0060-1
- 205 N College St
- 1102 Howell St
- 117 S College St
- 506 W Virginia St
- 406 Barnes St
- 314 N Bradley St
- 805 Howell St
- 211 N Waddill St
- 315 N College St
- 1010 Cole St
- 1003 Cole St
- 1406 W Louisiana St
- 1500 W Virginia St
- 1407 W Louisiana St
- 607 Parker St
- 1502 W Virginia St
- 704 Parker St
- 505 N College St
- 1505 W Louisiana St
- 107 S Graves St
