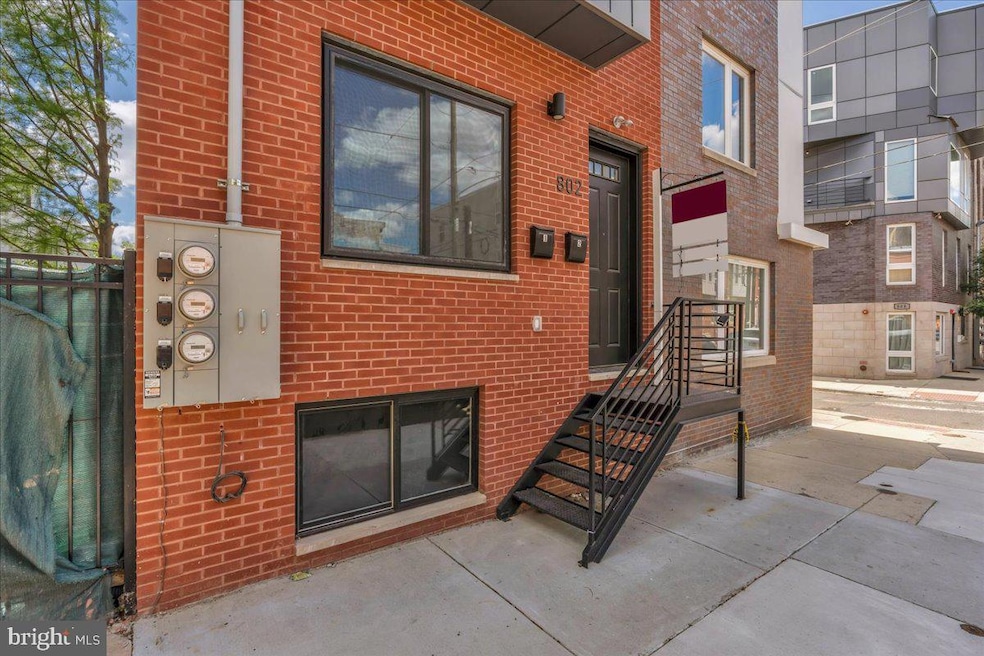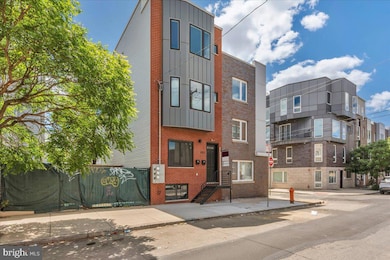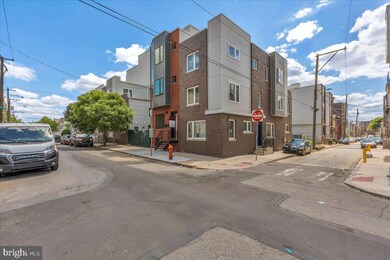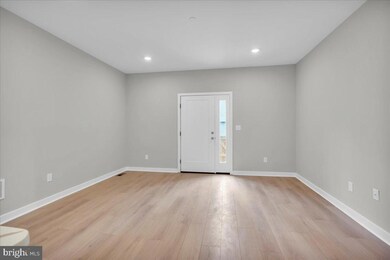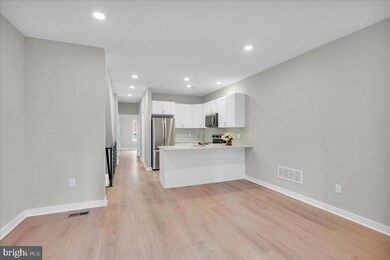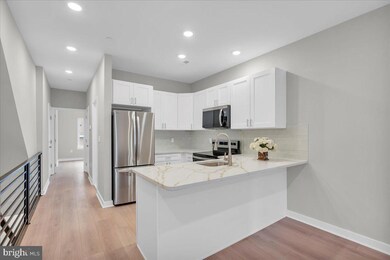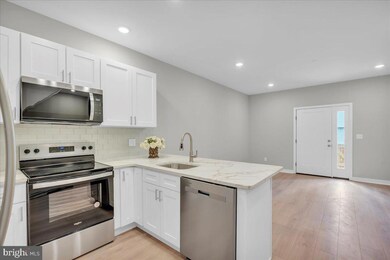802 W Norris St Philadelphia, PA 19122
Hartranft NeighborhoodEstimated payment $3,898/month
Highlights
- New Construction
- 4-minute walk to Temple University
- Deck
- Gourmet Kitchen
- Open Floorplan
- 2-minute walk to 8th & Diamond Playground
About This Home
Huge Price Drop!!! Incredible Value!!! 802 W Norris St – Turnkey New Construction Duplex in Prime Location!
Welcome to 802 W Norris St – a brand-new construction duplex that offers the perfect blend of modern design and smart investment potential! This beautifully finished property features two spacious units, each offering 3 bedrooms and 3 full bathrooms with stylish finishes throughout.
Both units boast gorgeous hardwood floors, sleek recessed lighting, and soaring 9-foot ceilings that create an open and airy feel. The kitchens are a dream – complete with stainless steel appliances, granite countertops, and timeless white shaker cabinets.
Unit 1 offers a comfortable layout with 3 generous bedrooms, 3 full baths, and private access to an outdoor patio—ideal for relaxing or entertaining.
Unit 2 also features 3 bedrooms and 3 full bathrooms, but the standout is the incredible rooftop deck! Enjoy panoramic city views and endless possibilities for outdoor living.
Investors will appreciate the 10-year tax abatement, adding long-term value and appeal. Located just steps from popular restaurants, coffee shops, local schools, and public transportation, this duplex sits in one of the city’s fastest-growing neighborhoods.
Whether you're looking to add a high-performing asset to your portfolio or house hack in style, this is an opportunity you don’t want to miss!
Property Details
Home Type
- Multi-Family
Est. Annual Taxes
- $300
Year Built
- Built in 2024 | New Construction
Lot Details
- 1,029 Sq Ft Lot
- Property is in excellent condition
Parking
- On-Street Parking
Home Design
- Duplex
- Contemporary Architecture
- Bi-Level Home
- Brick Exterior Construction
- Brick Foundation
- Block Foundation
- Architectural Shingle Roof
- HardiePlank Type
Interior Spaces
- Walk-In Closet
- Open Floorplan
- Ceiling height of 9 feet or more
- Fire and Smoke Detector
- Finished Basement
Kitchen
- Gourmet Kitchen
- Built-In Range
- Built-In Microwave
- Dishwasher
- Stainless Steel Appliances
- Upgraded Countertops
- Disposal
Flooring
- Wood
- Ceramic Tile
Eco-Friendly Details
- Energy-Efficient Windows
- ENERGY STAR Qualified Equipment for Heating
Utilities
- 90% Forced Air Heating and Cooling System
- Electric Water Heater
- Cable TV Available
Additional Features
- More Than Two Accessible Exits
- Deck
Community Details
- 2 Units
- Norris Square Subdivision
Listing and Financial Details
- Tax Lot 105
- Assessor Parcel Number 885275560
Map
Home Values in the Area
Average Home Value in this Area
Tax History
| Year | Tax Paid | Tax Assessment Tax Assessment Total Assessment is a certain percentage of the fair market value that is determined by local assessors to be the total taxable value of land and additions on the property. | Land | Improvement |
|---|---|---|---|---|
| 2025 | $301 | $21,500 | $21,500 | -- |
| 2024 | $301 | $21,500 | $21,500 | -- |
| 2023 | $301 | $21,500 | $21,500 | $0 |
| 2022 | $335 | $21,500 | $21,500 | $0 |
| 2021 | $335 | $0 | $0 | $0 |
| 2020 | $335 | $0 | $0 | $0 |
| 2019 | $335 | $0 | $0 | $0 |
| 2018 | $728 | $0 | $0 | $0 |
| 2017 | $91 | $0 | $0 | $0 |
| 2016 | $91 | $0 | $0 | $0 |
| 2015 | $87 | $0 | $0 | $0 |
| 2014 | -- | $6,500 | $6,500 | $0 |
| 2012 | -- | $160 | $160 | $0 |
Property History
| Date | Event | Price | Change | Sq Ft Price |
|---|---|---|---|---|
| 07/18/2025 07/18/25 | For Rent | $2,950 | 0.0% | -- |
| 07/17/2025 07/17/25 | Price Changed | $699,999 | -3.4% | -- |
| 07/01/2025 07/01/25 | For Sale | $725,000 | -- | -- |
Purchase History
| Date | Type | Sale Price | Title Company |
|---|---|---|---|
| Deed | $129,000 | Assurance Abstract Corp | |
| Deed | $60,000 | None Available | |
| Deed | -- | -- |
Source: Bright MLS
MLS Number: PAPH2480164
APN: 201000016
- 2024 N 8th St
- 1921 N Darien St
- 1919 N Darien St
- 1917 N Darien St
- 2031 N 8th St
- 1908 N Darien St
- 2036 N Darien St
- 2038 N Franklin St
- 2049 N 9th St
- 1945 N 7th St
- 2055 N Franklin St
- 2057 N Franklin St
- 809 Diamond St
- 2112 N 8th St
- 2114 N 8th St
- 2104 N 7th St
- 2116 N Franklin St
- 2005 N Marshall St
- 1947 N Marshall St
- 634 Diamond St
- 1929 N 9th St
- 1929 N 9th St
- 1900 N 9th St
- 1915 N Darien St
- 1947 N 7th St Unit 3
- 821 Diamond St Unit 1
- 809 Diamond St Unit 302
- 809 Diamond St Unit 301
- 809 Diamond St Unit 203
- 809 Diamond St Unit 201
- 809 Diamond St Unit 101
- 2104 N 8th St Unit 1
- 1909 N 7th St Unit 1
- 2105 N 8th St Unit Third floor
- 1940 N Marshall St Unit 2
- 1903 N 7th St Unit 1
- 1910 N Marshall St
- 614 W Norris St Unit 1
- 2116 N Franklin St Unit 2
- 2116 N Franklin St Unit 1
