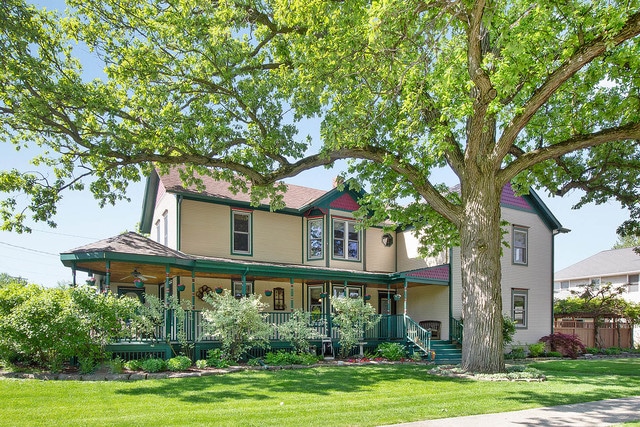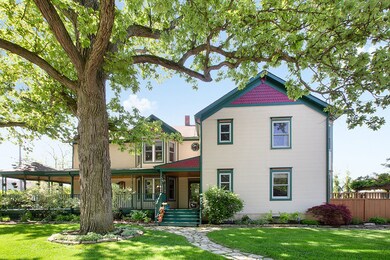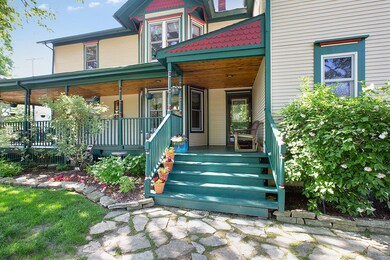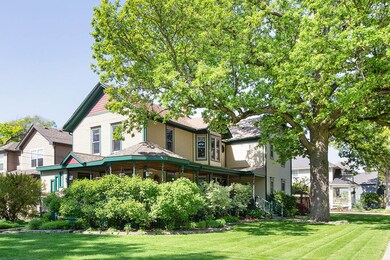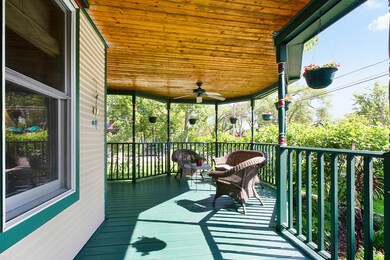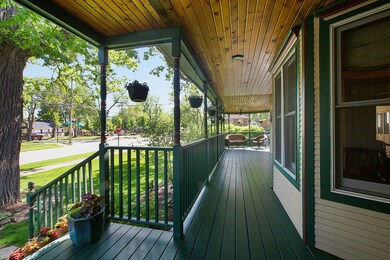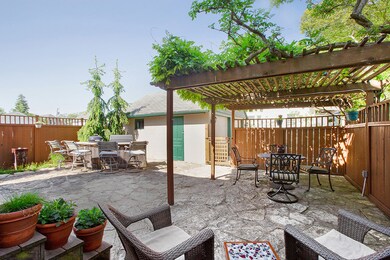
802 Warner Ave Lemont, IL 60439
West Lemont NeighborhoodHighlights
- Property is near a park
- Recreation Room
- Main Floor Bedroom
- River Valley School Rated A-
- Wood Flooring
- 1-minute walk to Virginia Reed Park
About This Home
As of July 2018Stunning Victorian beauty in historic Lemont blends old world character with todays most sought after amenities. Charming covered wrap around front porch adds additional entertaining space. Formal dining room with original wood sliding doors. Large living/family room with hardwood floors and built in book case. Huge open kitchen with island, beautiful cabinetry, walk-in pantry and separate eating area with additional cabinets/counters. Beautiful master suite and lavish bath with a whirlpool tub, separate shower and custom vanity. First floor bedroom/office and adjacent full bath. 4 spacious bedrooms and office on 2nd floor. Finished basement feels like the north woods with a ventless gas stove, laundry room, huge workshop and storage areas. 1400 sq. ft. addition was added to home in 2000. Lovely fenced back yard oasis with limestone patio and custom bar. Prime location adjacent to park, minutes to the library, schools, METRA, dining and expressway access. One of a kind home!
Last Agent to Sell the Property
Realty Executives Elite License #475129862 Listed on: 05/31/2018

Home Details
Home Type
- Single Family
Est. Annual Taxes
- $8,040
Year Built | Renovated
- 1894 | 2000
Lot Details
- Dog Run
- Fenced Yard
- Corner Lot
Parking
- Detached Garage
- Driveway
- Garage Is Owned
Home Design
- Victorian Architecture
- Vinyl Siding
Interior Spaces
- Ventless Fireplace
- Mud Room
- Entrance Foyer
- Dining Area
- Home Office
- Recreation Room
- Wood Flooring
- Partially Finished Basement
- Basement Fills Entire Space Under The House
Kitchen
- Breakfast Bar
- Walk-In Pantry
- <<doubleOvenToken>>
- Cooktop<<rangeHoodToken>>
- <<microwave>>
- Dishwasher
- Kitchen Island
Bedrooms and Bathrooms
- Main Floor Bedroom
- Primary Bathroom is a Full Bathroom
- Bathroom on Main Level
- Dual Sinks
- <<bathWithWhirlpoolToken>>
- Separate Shower
Laundry
- Dryer
- Washer
Outdoor Features
- Patio
- Porch
Location
- Property is near a park
Utilities
- Two Cooling Systems Mounted To A Wall/Window
- Two Heating Systems
- Forced Air Heating System
- Heating System Uses Gas
Listing and Financial Details
- Homeowner Tax Exemptions
- $8,000 Seller Concession
Ownership History
Purchase Details
Home Financials for this Owner
Home Financials are based on the most recent Mortgage that was taken out on this home.Similar Homes in Lemont, IL
Home Values in the Area
Average Home Value in this Area
Purchase History
| Date | Type | Sale Price | Title Company |
|---|---|---|---|
| Warranty Deed | $368,000 | Fidelity National Title |
Mortgage History
| Date | Status | Loan Amount | Loan Type |
|---|---|---|---|
| Open | $339,450 | New Conventional | |
| Closed | $349,600 | New Conventional | |
| Previous Owner | $190,359 | New Conventional | |
| Previous Owner | $210,000 | Fannie Mae Freddie Mac | |
| Previous Owner | $160,000 | Unknown |
Property History
| Date | Event | Price | Change | Sq Ft Price |
|---|---|---|---|---|
| 07/18/2025 07/18/25 | For Sale | $599,900 | +63.0% | $216 / Sq Ft |
| 07/26/2018 07/26/18 | Sold | $368,000 | +0.8% | $133 / Sq Ft |
| 06/04/2018 06/04/18 | Pending | -- | -- | -- |
| 05/31/2018 05/31/18 | For Sale | $365,000 | -- | $131 / Sq Ft |
Tax History Compared to Growth
Tax History
| Year | Tax Paid | Tax Assessment Tax Assessment Total Assessment is a certain percentage of the fair market value that is determined by local assessors to be the total taxable value of land and additions on the property. | Land | Improvement |
|---|---|---|---|---|
| 2024 | $8,040 | $42,000 | $5,175 | $36,825 |
| 2023 | $6,898 | $42,000 | $5,175 | $36,825 |
| 2022 | $6,898 | $31,832 | $4,554 | $27,278 |
| 2021 | $7,491 | $31,831 | $4,554 | $27,277 |
| 2020 | $7,570 | $31,831 | $4,554 | $27,277 |
| 2019 | $6,382 | $27,593 | $4,554 | $23,039 |
| 2018 | $5,496 | $27,593 | $4,554 | $23,039 |
| 2017 | $5,427 | $27,593 | $4,554 | $23,039 |
| 2016 | $4,925 | $23,360 | $3,726 | $19,634 |
| 2015 | $4,969 | $23,360 | $3,726 | $19,634 |
| 2014 | $5,030 | $23,360 | $3,726 | $19,634 |
| 2013 | $5,053 | $24,860 | $3,726 | $21,134 |
Agents Affiliated with this Home
-

Seller's Agent in 2025
John Litrenta
Redfin Corporation
(773) 635-0009
1 in this area
460 Total Sales
-
Cathy Litoborski

Seller's Agent in 2018
Cathy Litoborski
Realty Executives
(630) 567-8927
32 in this area
217 Total Sales
-
The York Team

Buyer's Agent in 2018
The York Team
Realtopia Real Estate Inc
(708) 306-3828
152 Total Sales
Map
Source: Midwest Real Estate Data (MRED)
MLS Number: MRD09968844
APN: 22-29-113-030-0000
- 15 Ridge Rd
- 905 State St
- 1003 Florence St
- 511 Lemont St
- 15824 New Ave
- 614 Czacki St
- 400 Mccarthy Rd Unit 421
- 400 Mccarthy Rd Unit 416
- 1104 Walter St
- 719 Ledochowski St
- 13 W Roberta St
- 415 Fremont St
- 614 Mccarthy Rd
- 11174 Tuscany Ln
- 94 Doolin St
- 523 Talcott Ave
- 835 Woodglen Ln
- 428 Julia St
- 12251 Copper Ridge Dr Unit 22
- 12239 Copper Ridge Dr Unit 19
