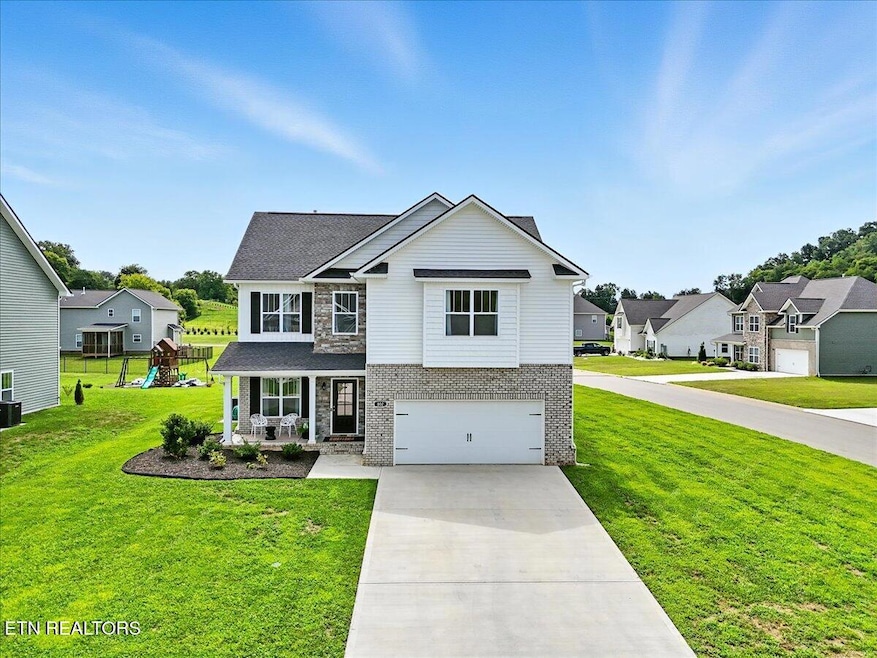
802 Waterwoods Trail Sevierville, TN 37876
Estimated payment $2,581/month
Highlights
- Boat Ramp
- Countryside Views
- Traditional Architecture
- Gatlinburg Pittman High School Rated A-
- Community Lake
- Bonus Room
About This Home
Built in 2023, this 2,554 sqft. two-story home blends fresh design with thoughtful upgrades, creating the perfect backdrop for an abundance of memories. Offering 4 spacious bedrooms, 2.5 baths, and a versatile home office/flex room, there's room for everyone to live, work, and play in comfort.
Step inside and be greeted by an airy, open layout filled with abundant natural light that makes every space feel warm and inviting. The heart of the home features a beautifully upgraded kitchen that flows seamlessly into the living area, anchored by a cozy gas fireplace
- a perfect place for gatherings.
Upstairs, retreat to a private owner's suite complete with a large spa like tub, while three additional bedrooms provide space for family or guests. The two-car garage adds convenience, and custom finishes throughout elevate every corner of the home.
Additionally, this subdivision offers community access to a covered picnic area along the river as well as a boat ramp perfect for kayaks, canoes, tubes, and more - an outdoor lovers dream!
From the sunny living spaces to the inviting backyard, this home is designed for connection, comfort, and everyday enjoyment. All that's missing is you - come start your next chapter here!
Open House Schedule
-
Sunday, August 17, 20252:00 to 4:00 pm8/17/2025 2:00:00 PM +00:008/17/2025 4:00:00 PM +00:00Add to Calendar
Home Details
Home Type
- Single Family
Est. Annual Taxes
- $1,161
Year Built
- Built in 2023
Lot Details
- 0.27 Acre Lot
- Corner Lot
HOA Fees
- $33 Monthly HOA Fees
Parking
- 2 Car Garage
Home Design
- Traditional Architecture
- Brick Exterior Construction
- Block Foundation
- Slab Foundation
- Frame Construction
- Vinyl Siding
Interior Spaces
- 2,554 Sq Ft Home
- Gas Log Fireplace
- Combination Kitchen and Dining Room
- Home Office
- Bonus Room
- Countryside Views
Kitchen
- Eat-In Kitchen
- Breakfast Bar
- Self-Cleaning Oven
- Gas Range
- Dishwasher
Flooring
- Carpet
- Tile
- Vinyl
Bedrooms and Bathrooms
- 4 Bedrooms
- Walk-In Closet
- Walk-in Shower
Laundry
- Laundry Room
- Washer and Dryer Hookup
Outdoor Features
- Covered Patio or Porch
Schools
- Boyds Creek Elementary School
Utilities
- Central Heating and Cooling System
- Heating System Uses Natural Gas
Listing and Financial Details
- Property Available on 8/15/25
- Assessor Parcel Number 011O A 063.00
Community Details
Overview
- The Farm At River Bend Phase Ii Subdivision
- Mandatory home owners association
- Community Lake
Amenities
- Picnic Area
Recreation
- Boat Ramp
Map
Home Values in the Area
Average Home Value in this Area
Tax History
| Year | Tax Paid | Tax Assessment Tax Assessment Total Assessment is a certain percentage of the fair market value that is determined by local assessors to be the total taxable value of land and additions on the property. | Land | Improvement |
|---|---|---|---|---|
| 2024 | -- | $78,425 | $7,500 | $70,925 |
Property History
| Date | Event | Price | Change | Sq Ft Price |
|---|---|---|---|---|
| 08/15/2025 08/15/25 | For Sale | $449,900 | -- | $176 / Sq Ft |
Purchase History
| Date | Type | Sale Price | Title Company |
|---|---|---|---|
| Warranty Deed | $380,750 | Southland Residential Title | |
| Warranty Deed | $380,750 | Southland Residential Title |
Mortgage History
| Date | Status | Loan Amount | Loan Type |
|---|---|---|---|
| Open | $135,000 | Credit Line Revolving | |
| Open | $205,750 | New Conventional | |
| Closed | $205,750 | New Conventional |
Similar Homes in the area
Source: East Tennessee REALTORS® MLS
MLS Number: 1311688
APN: 011O-A-063.00
- 2426 Tributary Dr
- 2422 Tributary Dr
- 2434 Tributary Dr
- 2430 Tributary Dr
- 2442 Tributary Dr
- 2425 Tributary Dr
- 2431 Tributary Dr
- 2449 Tributary Dr
- 2445 Tributary Dr
- 2457 Tributary Dr
- 2441 Tributary Dr
- 2435 Tributary Dr
- 2453 Tributary Dr
- The Stratford Plan at The Farm at Riverbend - Craftsman
- The Winston Plan at The Farm at Riverbend - Craftsman
- The Maybel Plan at The Farm at Riverbend - Craftsman
- The Bradbury Plan at The Farm at Riverbend - Craftsman
- The Baldwin Plan at The Farm at Riverbend - Craftsman
- The Hudson Plan at The Farm at Riverbend - Craftsman
- The Henley Plan at The Farm at Riverbend - Craftsman
- 1730 Walnut Hill Ln Unit ID1266892P
- 915 River Cliff Dr
- 2578 Cottonwood Dr
- 365 W Dumplin Valley Rd
- 2140 Kings View Loop
- 168 Bass Pro Dr
- 5001 Jack Way
- 1763 Strawberry Meadows Way
- 1310 Fredrick Ln Unit ID1266885P
- 1308 Fredrick Ln Unit ID1266883P
- 320 Chilhowee School Rd Unit 3
- 1208 Swan Pond Ln
- 7507 Heumsdale Dr
- 7343 Carowinds Ln
- 626 W Main St
- 1019 Whites School Rd Unit ID1226185P
- 317 Saddleback Way Unit ID1266318P
- 293 Mount Dr
- 524 Allensville Rd Unit 14
- 400 Allensville Rd Unit ID1266320P






