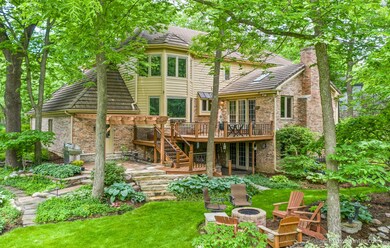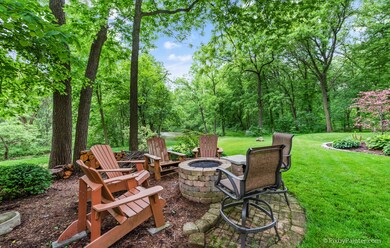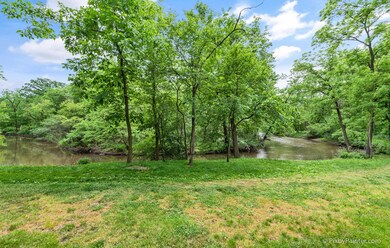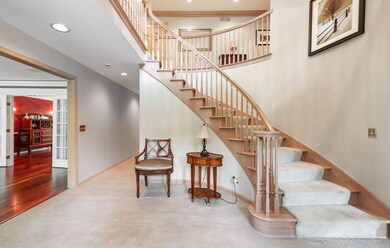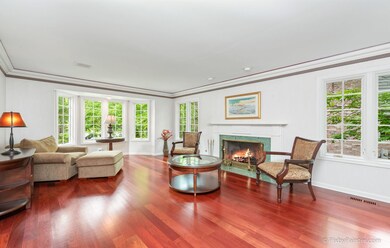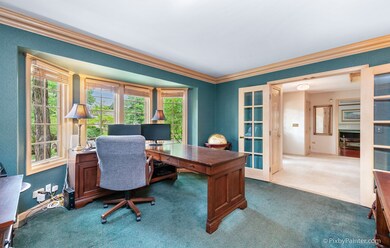
802 Wildrose Springs Dr Saint Charles, IL 60174
Wildrose NeighborhoodEstimated Value: $718,000 - $794,000
Highlights
- Water Views
- Second Kitchen
- Deck
- Wild Rose Elementary School Rated A
- Landscaped Professionally
- Recreation Room
About This Home
As of July 2020Executive home nestled on a quiet cul-de-sac with the MOST SPECTACULAR wooded and creek views picturesque Wildrose Springs has to offer! A meticulously maintained and thoughtfully designed interior offers over 3700 sq ft of finished living space, an abundance of high-end millwork & efficient floor plan ideal for daily living or entertaining. Endless amenities abound ~ 4 bedrooms, 3.1 baths, second floor laundry, first floor office and WALKOUT lower level. Cook's kitchen features plenty of cabinet space, granite countertops, travertine backsplash, island, walk-in pantry, dinette, separate prep kitchen and an impressive butler's pantry opening to the family room w/ brick facade fireplace, skylights, custom built-ins, and exterior access. Retreat to the master suite ~ tray ceilings, sitting room, and relaxing bath w/ dual vanities, whirlpool tub, and separate shower. Fantastic walkout lower level offers a bedroom, full bath, spacious recreation room and kitchenette; a perfect in-law arrangement! UNPARALLELED outdoor living! Mature trees and lush foliage surrounds multiple Trex decks, paver patio w/ pergola, fire pit, and sprawling green space. Million $$$ views all year round!!!
Last Agent to Sell the Property
Coldwell Banker Realty License #475103636 Listed on: 06/10/2020

Last Buyer's Agent
Rogelio Martinez
Chicagoland Brokers, Inc License #475148201

Home Details
Home Type
- Single Family
Est. Annual Taxes
- $15,419
Year Built
- 1989
Lot Details
- Cul-De-Sac
- Landscaped Professionally
- Wooded Lot
HOA Fees
- $150 per month
Parking
- Attached Garage
- Garage Door Opener
- Driveway
- Garage Is Owned
Home Design
- Traditional Architecture
- Brick Exterior Construction
- Slab Foundation
- Cedar
Interior Spaces
- Wet Bar
- Built-In Features
- Vaulted Ceiling
- Skylights
- Mud Room
- Entrance Foyer
- Breakfast Room
- Den
- Recreation Room
- Game Room
- Water Views
Kitchen
- Second Kitchen
- Breakfast Bar
- Walk-In Pantry
- Butlers Pantry
- Oven or Range
- Dishwasher
- Kitchen Island
- Disposal
Bedrooms and Bathrooms
- Primary Bathroom is a Full Bathroom
- In-Law or Guest Suite
- Dual Sinks
- Whirlpool Bathtub
- Separate Shower
Laundry
- Laundry on upper level
- Dryer
- Washer
Finished Basement
- Exterior Basement Entry
- Finished Basement Bathroom
Outdoor Features
- Balcony
- Deck
- Brick Porch or Patio
- Fire Pit
Utilities
- Forced Air Zoned Heating and Cooling System
- Heating System Uses Gas
Community Details
- Stream
Listing and Financial Details
- Homeowner Tax Exemptions
Ownership History
Purchase Details
Home Financials for this Owner
Home Financials are based on the most recent Mortgage that was taken out on this home.Purchase Details
Home Financials for this Owner
Home Financials are based on the most recent Mortgage that was taken out on this home.Similar Homes in the area
Home Values in the Area
Average Home Value in this Area
Purchase History
| Date | Buyer | Sale Price | Title Company |
|---|---|---|---|
| Cahue Juan | $500,000 | Chicago Title Insurance Co | |
| Frey Rick L | $465,000 | Bt |
Mortgage History
| Date | Status | Borrower | Loan Amount |
|---|---|---|---|
| Open | Cahue Juan | $466,500 | |
| Closed | Cahue Juan | $475,000 | |
| Previous Owner | Frey Rick | $330,000 | |
| Previous Owner | Frey Rick L | $349,000 | |
| Previous Owner | Frey Rick L | $372,000 | |
| Previous Owner | Bender Robert E | $263,000 | |
| Previous Owner | Bender Robert E | $263,000 | |
| Previous Owner | Parks Bruce | $75,000 | |
| Previous Owner | Bender Robert E | $278,000 | |
| Previous Owner | Bender Robert E | $293,000 | |
| Previous Owner | Bender Robert E | $294,000 | |
| Previous Owner | Bender Robert E | $297,000 | |
| Previous Owner | Bender Robert E | $297,000 | |
| Previous Owner | Bender Robert E | $300,000 |
Property History
| Date | Event | Price | Change | Sq Ft Price |
|---|---|---|---|---|
| 07/31/2020 07/31/20 | Sold | $500,000 | -4.8% | $135 / Sq Ft |
| 06/27/2020 06/27/20 | Pending | -- | -- | -- |
| 06/25/2020 06/25/20 | For Sale | $525,000 | 0.0% | $142 / Sq Ft |
| 06/23/2020 06/23/20 | Pending | -- | -- | -- |
| 06/10/2020 06/10/20 | For Sale | $525,000 | -- | $142 / Sq Ft |
Tax History Compared to Growth
Tax History
| Year | Tax Paid | Tax Assessment Tax Assessment Total Assessment is a certain percentage of the fair market value that is determined by local assessors to be the total taxable value of land and additions on the property. | Land | Improvement |
|---|---|---|---|---|
| 2023 | $15,419 | $200,654 | $31,664 | $168,990 |
| 2022 | $14,948 | $191,131 | $35,048 | $156,083 |
| 2021 | $14,369 | $182,186 | $33,408 | $148,778 |
| 2020 | $14,040 | $176,589 | $32,785 | $143,804 |
| 2019 | $13,791 | $173,093 | $32,136 | $140,957 |
| 2018 | $13,792 | $172,281 | $30,913 | $141,368 |
| 2017 | $13,439 | $166,391 | $29,857 | $136,534 |
| 2016 | $14,119 | $160,547 | $28,808 | $131,739 |
| 2015 | -- | $157,254 | $28,497 | $128,757 |
| 2014 | -- | $164,778 | $28,497 | $136,281 |
| 2013 | -- | $172,254 | $28,782 | $143,472 |
Agents Affiliated with this Home
-
Debora McKay

Seller's Agent in 2020
Debora McKay
Coldwell Banker Realty
(630) 587-4672
8 in this area
337 Total Sales
-
R
Buyer's Agent in 2020
Rogelio Martinez
Chicagoland Brokers, Inc
(708) 510-6795
Map
Source: Midwest Real Estate Data (MRED)
MLS Number: MRD10742765
APN: 09-28-203-008
- 36 Lakewood Cir
- 115 Lewis Ct
- 218 Delnor Ave
- 814 State St
- 4N575 Old Quarry Rd
- 22 N 12th St
- 4N675 Old Farm Rd
- 940 W Main St
- 617 N 5th Ave
- 19 S 11th St
- 108 S 11th St
- 36W722 Crane Rd
- 50 S 1st St Unit 5D
- 135 Thornhill Farm Ln Unit 1
- 401 Abbeywood Dr
- 315 S 8th St
- 318 S 13th St
- 10 Illinois St Unit 5A
- 333 S 14th St
- 416 S 10th Ct
- 802 Wildrose Springs Dr
- 804 Wildrose Springs Dr
- 801 Wildrose Springs Dr
- 803 Wildrose Springs Dr
- 806 Wildrose Springs Dr
- 805 Wildrose Springs Dr
- 807 Wildrose Springs Dr
- 809 Wildrose Springs Dr
- 808 Wildrose Springs Dr
- 811 Wildrose Springs Dr
- 812 Wildrose Springs Dr
- 103 Woodcreek Ct
- 901 Wildrose Springs Dr
- 36W394 Wild Rose Ln Unit 2
- 105 Woodcreek Ct
- 36W280 Ferson Creek Rd
- 36W393 Wild Rose Ln
- 903 Wildrose Springs Dr
- 902 Wildrose Springs Dr
- 905 Wildrose Springs Dr

