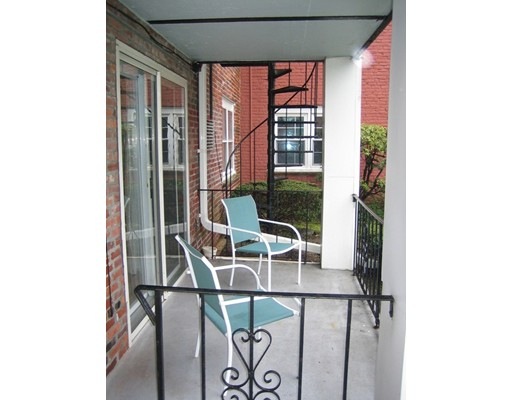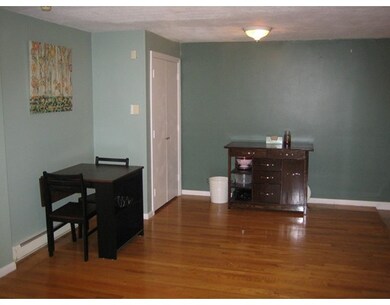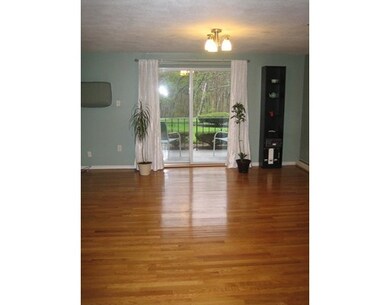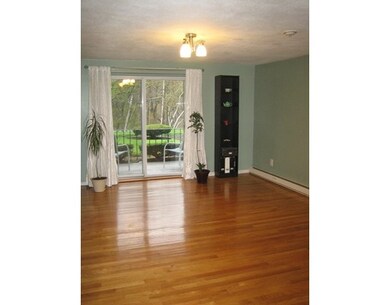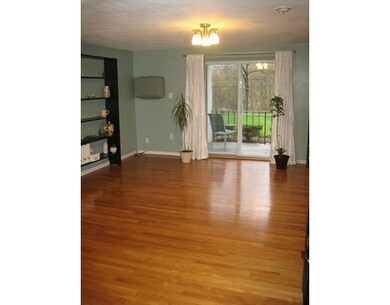
802 Willard St Unit E2 Quincy, MA 02169
About This Home
As of October 2024FIRST SHOWINGS START AT OPEN HOUSE SUNDAY MAY 8TH 12PM-2PM. PERFECT LOCATION FOR BOSTON COMMUTE! This first level unit offers an enormous 16x12 Master Bedroom with walk-in closet and hardwood floors. The 15x15 Living Room boasts hardwoods with sliders to a decent size patio large enough for a couple of friends to sit and visit with you. In the last 6 years there have been many updates including: New Stove/range, patio railing reinforced and painted, bricks re-mortared & sealed, new toilet, fan, shelving, windows re-glazed, electrical box replaced & updated, 2 out of the 3 Water Heaters for E Building are Brand New, Cabinets repainted, wallpaper removed from walls and repainted, new kitchen flooring, etc. MBTA bus stop is right out front (Bus 238) and 2 miles from Quincy Adams T station. This unit will not last, come by Sunday 12-2PM to be among the first buyers to take a tour!
Last Agent to Sell the Property
Beth MacLean
ELITE Realty Advisors License #455020132
Ownership History
Purchase Details
Home Financials for this Owner
Home Financials are based on the most recent Mortgage that was taken out on this home.Purchase Details
Home Financials for this Owner
Home Financials are based on the most recent Mortgage that was taken out on this home.Purchase Details
Home Financials for this Owner
Home Financials are based on the most recent Mortgage that was taken out on this home.Purchase Details
Purchase Details
Purchase Details
Purchase Details
Purchase Details
Purchase Details
Map
Property Details
Home Type
Condominium
Est. Annual Taxes
$3,182
Year Built
1965
Lot Details
0
Listing Details
- Unit Level: 1
- Unit Placement: Front, Lower Level
- Property Type: Condominium/Co-Op
- Lead Paint: Unknown
- Special Features: None
- Property Sub Type: Condos
- Year Built: 1965
Interior Features
- Appliances: Range, Dishwasher, Refrigerator
- Has Basement: No
- Number of Rooms: 3
- Amenities: Shopping, Highway Access
- Living Room: First Floor, 15X15
- Master Bedroom: First Floor, 16X12
- Dining Room: First Floor, 12X9
- No Living Levels: 1
Exterior Features
- Exterior: Brick
- Exterior Unit Features: Balcony
Garage/Parking
- Parking: Off-Street
- Parking Spaces: 1
Utilities
- Heating: Electric
- Utility Connections: for Electric Range
- Sewer: City/Town Sewer
- Water: City/Town Water
Condo/Co-op/Association
- Association Fee Includes: Water, Sewer, Master Insurance, Laundry Facilities, Landscaping, Snow Removal, Extra Storage, Refuse Removal
- Management: Professional - Off Site
- Pets Allowed: Yes w/ Restrictions
- No Units: 36
- Unit Building: E2
Lot Info
- Assessor Parcel Number: M:4034F B:110 L:U#E2
- Zoning: RESC
Similar Home in Quincy, MA
Home Values in the Area
Average Home Value in this Area
Purchase History
| Date | Type | Sale Price | Title Company |
|---|---|---|---|
| Not Resolvable | $234,900 | None Available | |
| Not Resolvable | $188,000 | -- | |
| Deed | $150,000 | -- | |
| Deed | $150,000 | -- | |
| Deed | $176,000 | -- | |
| Deed | $176,000 | -- | |
| Deed | $198,000 | -- | |
| Deed | $198,000 | -- | |
| Deed | $142,500 | -- | |
| Deed | $142,500 | -- | |
| Deed | $79,000 | -- | |
| Deed | $57,000 | -- | |
| Deed | $87,000 | -- |
Mortgage History
| Date | Status | Loan Amount | Loan Type |
|---|---|---|---|
| Open | $299,250 | Purchase Money Mortgage | |
| Closed | $299,250 | Purchase Money Mortgage | |
| Closed | $230,902 | Stand Alone Refi Refinance Of Original Loan | |
| Closed | $234,900 | FHA | |
| Previous Owner | $150,000 | New Conventional | |
| Previous Owner | $102,000 | Purchase Money Mortgage | |
| Previous Owner | $30,000 | No Value Available |
Property History
| Date | Event | Price | Change | Sq Ft Price |
|---|---|---|---|---|
| 10/17/2024 10/17/24 | Sold | $315,000 | +1.9% | $465 / Sq Ft |
| 09/10/2024 09/10/24 | Pending | -- | -- | -- |
| 09/06/2024 09/06/24 | For Sale | $309,000 | 0.0% | $456 / Sq Ft |
| 03/03/2024 03/03/24 | Rented | $2,200 | 0.0% | -- |
| 03/02/2024 03/02/24 | Under Contract | -- | -- | -- |
| 01/03/2024 01/03/24 | Price Changed | $2,200 | -4.3% | $3 / Sq Ft |
| 12/27/2023 12/27/23 | For Rent | $2,300 | 0.0% | -- |
| 04/30/2020 04/30/20 | Sold | $234,900 | 0.0% | $346 / Sq Ft |
| 03/19/2020 03/19/20 | Pending | -- | -- | -- |
| 02/29/2020 02/29/20 | For Sale | $234,900 | 0.0% | $346 / Sq Ft |
| 02/25/2020 02/25/20 | Pending | -- | -- | -- |
| 02/19/2020 02/19/20 | Price Changed | $234,900 | +4.4% | $346 / Sq Ft |
| 02/13/2020 02/13/20 | For Sale | $224,900 | +19.6% | $332 / Sq Ft |
| 07/08/2016 07/08/16 | Sold | $188,000 | -1.0% | $277 / Sq Ft |
| 05/13/2016 05/13/16 | Pending | -- | -- | -- |
| 05/06/2016 05/06/16 | For Sale | $189,900 | -- | $280 / Sq Ft |
Tax History
| Year | Tax Paid | Tax Assessment Tax Assessment Total Assessment is a certain percentage of the fair market value that is determined by local assessors to be the total taxable value of land and additions on the property. | Land | Improvement |
|---|---|---|---|---|
| 2025 | $3,182 | $276,000 | $0 | $276,000 |
| 2024 | $2,922 | $259,300 | $0 | $259,300 |
| 2023 | $2,603 | $233,900 | $0 | $233,900 |
| 2022 | $2,697 | $225,100 | $0 | $225,100 |
| 2021 | $2,630 | $216,600 | $0 | $216,600 |
| 2020 | $2,788 | $224,300 | $0 | $224,300 |
| 2019 | $2,571 | $204,900 | $0 | $204,900 |
| 2018 | $2,376 | $178,100 | $0 | $178,100 |
| 2017 | $2,298 | $162,200 | $0 | $162,200 |
| 2016 | $2,095 | $145,900 | $0 | $145,900 |
| 2015 | $2,019 | $138,300 | $0 | $138,300 |
| 2014 | $1,941 | $130,600 | $0 | $130,600 |
Source: MLS Property Information Network (MLS PIN)
MLS Number: 72001028
APN: QUIN-004034F-000110-E000002
- 802 Willard St Unit E6
- 780 Willard St Unit C9
- 766 Willard St Unit A7
- 17 Woodcliff Rd
- 84 Woodcliff Rd
- 260 West St Unit 8
- 211 West St Unit 11B
- 25 Salem St
- 500 Willard St Unit 203
- 42 Village Dr
- 109 Bartlett St
- 27 Westford St
- 62 Albertina St Unit E
- 62 Albertina St Unit H
- 62 Albertina St Unit G
- 62 Albertina St Unit B
- 62 Albertina St Unit A
- 25 Nicholas Rd
- 7 Davis Rd
- 328 Copeland St Unit 2E
