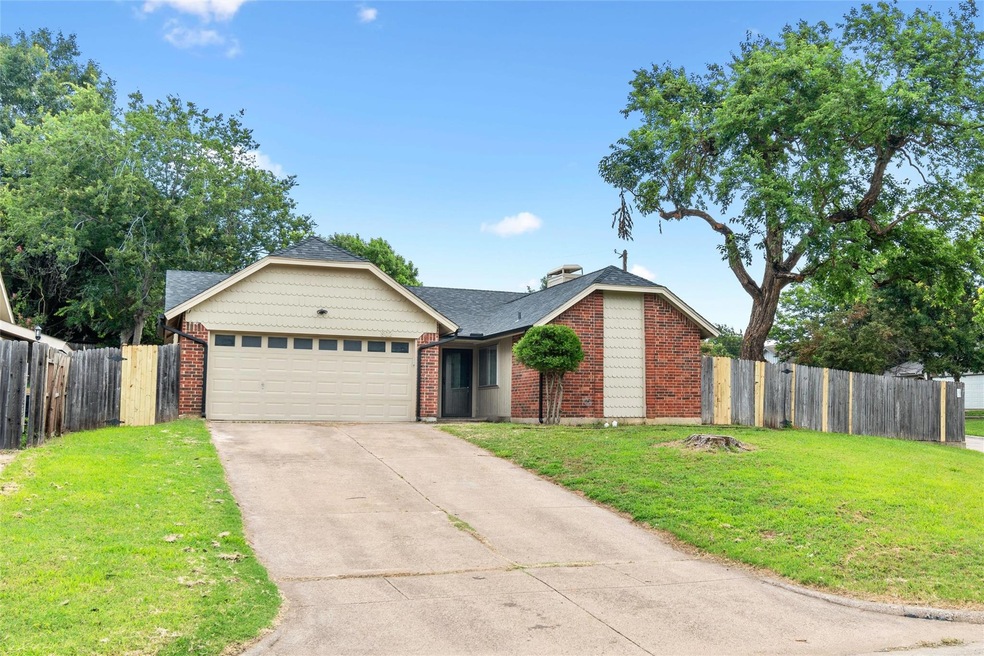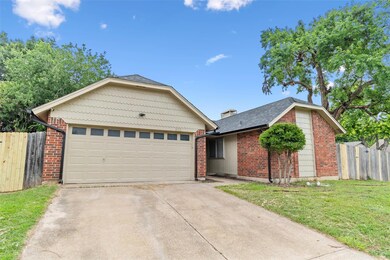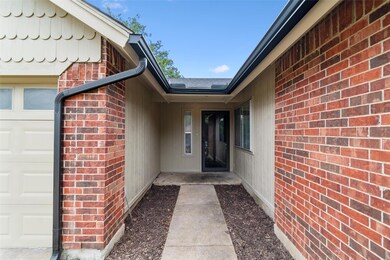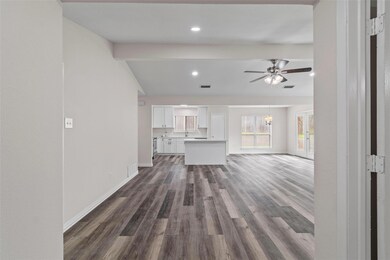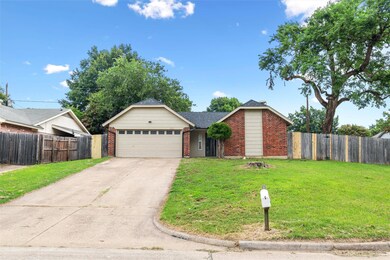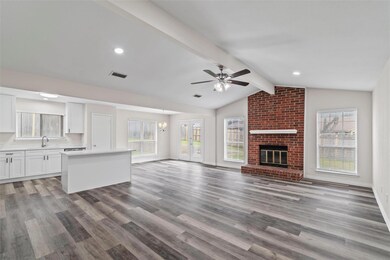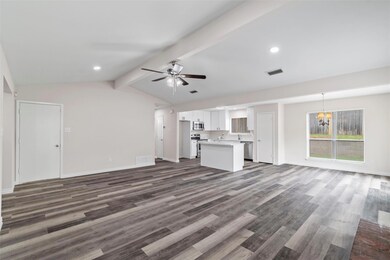
802 Woodhaven Ln Grand Prairie, TX 75052
Woodcrest NeighborhoodHighlights
- Vaulted Ceiling
- Corner Lot
- Oversized Parking
- Traditional Architecture
- 2 Car Attached Garage
- Walk-In Closet
About This Home
As of August 2024This is an open floor plan home with a split bedroom arrangement has 3-bedroom, 2-bathroom residence with an oversized 2-car garage, situated on a corner lot. The interior of the home has undergone extensive updates, including a newly renovated kitchen featuring sleek new cabinets, elegant quartz countertops, and modern blank and stainless steel appliances and island. The bathrooms have also received a stylish transformation with ceramic tile accents, and quartz countertops. The house boasts a fresh coat of paint on both the exterior and interior, enhancing its curb appeal and interior aesthetics. Additionally, luxury vinyl plank flooring adds a touch of sophistication, while 2-inch blinds provide privacy and light control. Home has a long driveway. The roof was replaced May 2024 and also the water heater.
Last Agent to Sell the Property
CENTURY 21 Judge Fite Co. Brokerage Phone: 972-282-8888 License #0485431 Listed on: 06/11/2024

Home Details
Home Type
- Single Family
Est. Annual Taxes
- $5,826
Year Built
- Built in 1984
Lot Details
- 8,756 Sq Ft Lot
- Fenced
- Corner Lot
Parking
- 2 Car Attached Garage
- Oversized Parking
- Front Facing Garage
- Garage Door Opener
- Driveway
Home Design
- Traditional Architecture
- Brick Exterior Construction
- Slab Foundation
- Composition Roof
Interior Spaces
- 1,449 Sq Ft Home
- 1-Story Property
- Vaulted Ceiling
- Ceiling Fan
- Wood Burning Fireplace
- Window Treatments
- Living Room with Fireplace
Kitchen
- Electric Range
- <<microwave>>
- Dishwasher
- Kitchen Island
- Disposal
Flooring
- Tile
- Luxury Vinyl Plank Tile
Bedrooms and Bathrooms
- 3 Bedrooms
- Walk-In Closet
- 2 Full Bathrooms
Laundry
- Laundry in Garage
- Washer and Electric Dryer Hookup
Schools
- Hill Elementary School
- South Grand Prairie High School
Additional Features
- Patio
- Central Heating and Cooling System
Community Details
- Woodcrest 02 Subdivision
Listing and Financial Details
- Legal Lot and Block 10 / E
- Assessor Parcel Number 28253650550100000
Ownership History
Purchase Details
Home Financials for this Owner
Home Financials are based on the most recent Mortgage that was taken out on this home.Purchase Details
Purchase Details
Home Financials for this Owner
Home Financials are based on the most recent Mortgage that was taken out on this home.Purchase Details
Purchase Details
Purchase Details
Purchase Details
Purchase Details
Purchase Details
Home Financials for this Owner
Home Financials are based on the most recent Mortgage that was taken out on this home.Purchase Details
Home Financials for this Owner
Home Financials are based on the most recent Mortgage that was taken out on this home.Purchase Details
Home Financials for this Owner
Home Financials are based on the most recent Mortgage that was taken out on this home.Similar Homes in Grand Prairie, TX
Home Values in the Area
Average Home Value in this Area
Purchase History
| Date | Type | Sale Price | Title Company |
|---|---|---|---|
| Deed | -- | Providence Title | |
| Warranty Deed | -- | Providence Title Company | |
| Vendors Lien | -- | None Available | |
| Trustee Deed | $94,307 | None Available | |
| Warranty Deed | -- | Rtt | |
| Warranty Deed | -- | None Available | |
| Warranty Deed | -- | Republic Title Of Texas Inc | |
| Warranty Deed | -- | Atc | |
| Vendors Lien | -- | Rtt | |
| Vendors Lien | -- | None Available | |
| Vendors Lien | -- | None Available |
Mortgage History
| Date | Status | Loan Amount | Loan Type |
|---|---|---|---|
| Open | $313,000 | VA | |
| Previous Owner | $101,200 | Purchase Money Mortgage | |
| Previous Owner | $25,000 | Seller Take Back | |
| Previous Owner | $84,000 | New Conventional | |
| Previous Owner | $35,189 | Seller Take Back | |
| Previous Owner | $65,100 | Unknown | |
| Closed | $0 | Undefined Multiple Amounts |
Property History
| Date | Event | Price | Change | Sq Ft Price |
|---|---|---|---|---|
| 08/22/2024 08/22/24 | Sold | -- | -- | -- |
| 07/23/2024 07/23/24 | Pending | -- | -- | -- |
| 07/15/2024 07/15/24 | Price Changed | $313,000 | -2.2% | $216 / Sq Ft |
| 06/11/2024 06/11/24 | For Sale | $320,000 | -- | $221 / Sq Ft |
Tax History Compared to Growth
Tax History
| Year | Tax Paid | Tax Assessment Tax Assessment Total Assessment is a certain percentage of the fair market value that is determined by local assessors to be the total taxable value of land and additions on the property. | Land | Improvement |
|---|---|---|---|---|
| 2024 | $3,685 | $253,280 | $48,220 | $205,060 |
| 2023 | $3,685 | $253,280 | $48,220 | $205,060 |
| 2022 | $6,425 | $253,280 | $48,220 | $205,060 |
| 2021 | $5,080 | $191,140 | $39,450 | $151,690 |
| 2020 | $5,211 | $184,820 | $39,450 | $145,370 |
| 2019 | $4,508 | $154,300 | $30,000 | $124,300 |
| 2018 | $4,508 | $154,300 | $30,000 | $124,300 |
| 2017 | $4,110 | $140,770 | $27,000 | $113,770 |
| 2016 | $3,249 | $111,270 | $27,000 | $84,270 |
| 2015 | $2,249 | $99,140 | $22,000 | $77,140 |
| 2014 | $2,249 | $93,850 | $22,000 | $71,850 |
Agents Affiliated with this Home
-
Melix Bonilla
M
Seller's Agent in 2024
Melix Bonilla
CENTURY 21 Judge Fite Co.
(972) 740-8881
1 in this area
81 Total Sales
-
Michael Gerken

Buyer's Agent in 2024
Michael Gerken
CENTURY 21 Judge Fite Co.
(972) 953-5343
1 in this area
59 Total Sales
Map
Source: North Texas Real Estate Information Systems (NTREIS)
MLS Number: 20642287
APN: 28253650550100000
- 3806 Wooddale Ct
- 5125 Robinson Rd
- 726 W Crossland Blvd
- 733 Greenhill Ln
- 745 Oakland St
- 722 Greenhill Ln
- 849 Timberdale St
- 714 Pinehill Ln
- 858 Pinehill Ln
- 3824 Manhattan Ave
- 3806 Manhattan Ave
- 3804 Manhattan Ave
- 3820 Manhattan Ave
- 3812 Manhattan Ave
- 305 Hemlock Dr
- 810 Premier Pkwy
- 848 Ridge Point Dr
- 1652 Ernie Ln
- 3745 Pierce Ln
- 3735 Pierce Ln
