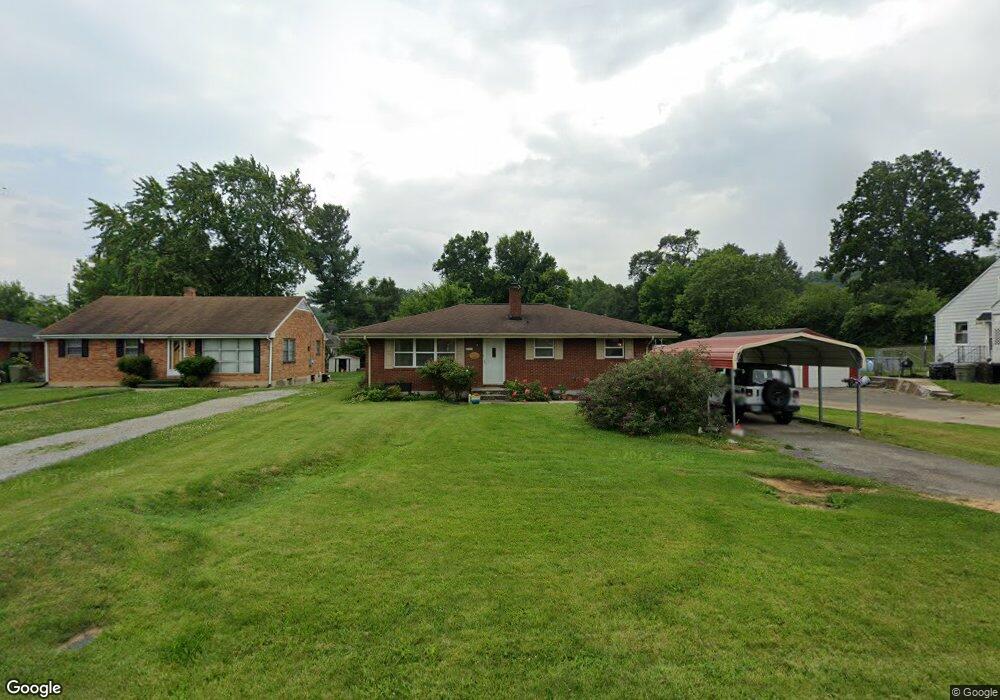Estimated Value: $221,113 - $258,000
3
Beds
1
Bath
1,161
Sq Ft
$199/Sq Ft
Est. Value
About This Home
This home is located at 802 Yorkshire St, Salem, VA 24153 and is currently estimated at $230,778, approximately $198 per square foot. 802 Yorkshire St is a home located in Salem City with nearby schools including East Salem Elementary School, Andrew Lewis Middle School, and Salem High School.
Ownership History
Date
Name
Owned For
Owner Type
Purchase Details
Closed on
Jan 22, 2009
Sold by
Mcnally Barbara J
Bought by
Mcanally Jon Patrick and Mcnally Cynthia M
Current Estimated Value
Create a Home Valuation Report for This Property
The Home Valuation Report is an in-depth analysis detailing your home's value as well as a comparison with similar homes in the area
Home Values in the Area
Average Home Value in this Area
Purchase History
| Date | Buyer | Sale Price | Title Company |
|---|---|---|---|
| Mcanally Jon Patrick | -- | None Available |
Source: Public Records
Tax History Compared to Growth
Tax History
| Year | Tax Paid | Tax Assessment Tax Assessment Total Assessment is a certain percentage of the fair market value that is determined by local assessors to be the total taxable value of land and additions on the property. | Land | Improvement |
|---|---|---|---|---|
| 2025 | $1,000 | $169,500 | $39,500 | $130,000 |
| 2024 | $956 | $159,300 | $37,800 | $121,500 |
| 2023 | $1,692 | $141,000 | $34,900 | $106,100 |
| 2022 | $1,547 | $128,900 | $30,200 | $98,700 |
| 2021 | $1,458 | $121,500 | $28,700 | $92,800 |
| 2020 | $1,428 | $119,000 | $28,700 | $90,300 |
| 2019 | $1,368 | $114,000 | $28,700 | $85,300 |
| 2018 | $1,333 | $113,000 | $28,700 | $84,300 |
| 2017 | $1,207 | $102,300 | $28,700 | $73,600 |
| 2016 | $1,207 | $102,300 | $28,700 | $73,600 |
| 2015 | $1,251 | $106,000 | $25,500 | $80,500 |
| 2014 | $1,251 | $106,000 | $25,500 | $80,500 |
Source: Public Records
Map
Nearby Homes
- 1410 Orchard Dr
- 23 Upland Dr
- 303 Riverland Dr
- 1647 Margaret Ln
- 2503 Gatehouse Ln
- 2513 Gatehouse Ln
- 1930 McVitty Rd
- 1002 Roanoke Blvd
- 2408 Wood Gate Ln
- 2404 Post Oak Rd
- 938 Roanoke Blvd
- 2403 Post Oak Rd
- 402 E 7th St
- The Nantucket Plan at Simms Farm
- The Beechwood Plan at Simms Farm
- The Hemlock Plan at Simms Farm
- The Magnolia Plan at Simms Farm
- The Madison Plan at Simms Farm
- The Avery Plan at Simms Farm
- The Williamsburg Plan at Simms Farm
- 808 Yorkshire St
- 732 Yorkshire St
- 814 Yorkshire St
- 724 Yorkshire St
- 820 Yorkshire St
- 813 Apperson Dr
- 803 Yorkshire St
- 811 Yorkshire St
- 817 Yorkshire St
- 805 Apperson Dr Unit 4
- 805 Apperson Dr Unit 12
- 805 Apperson Dr Unit 7
- 805 Apperson Dr
- 823 Yorkshire St
- 718 Yorkshire St
- 731 Yorkshire St
- 826 Yorkshire St
- 723 Apperson Dr
- 827 Yorkshire St
- 804 E Riverside Dr
