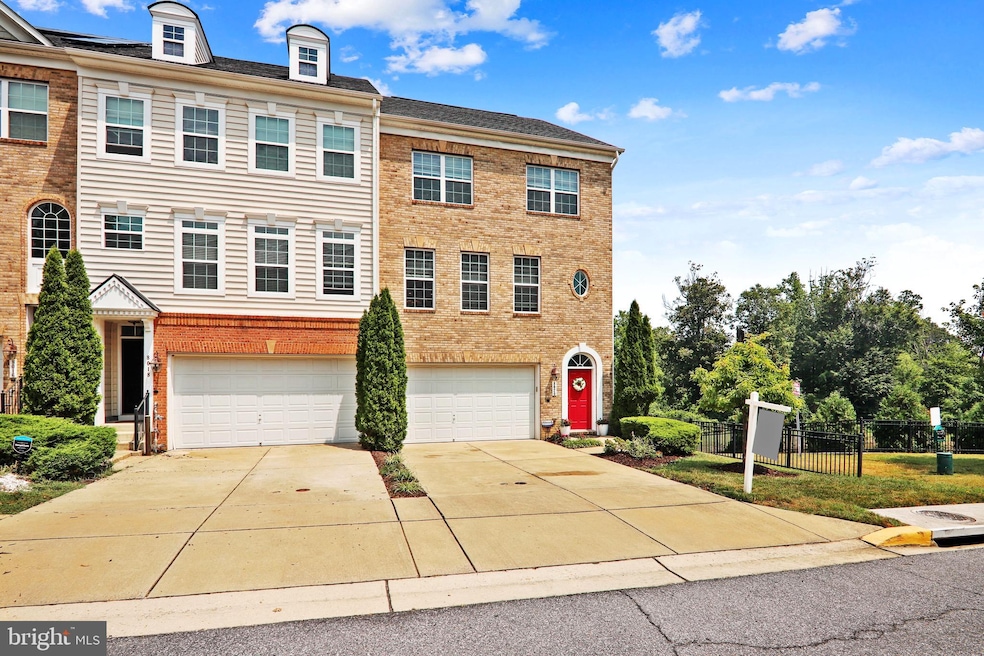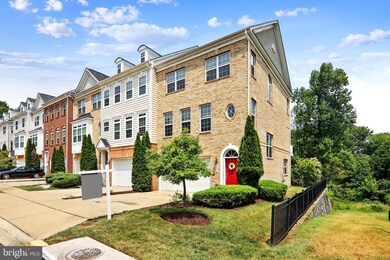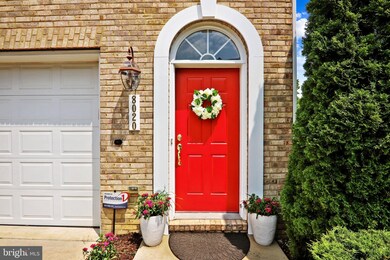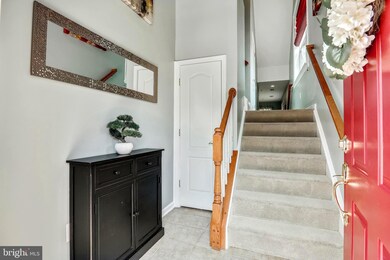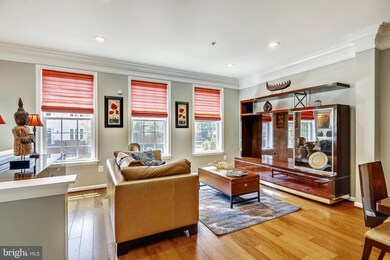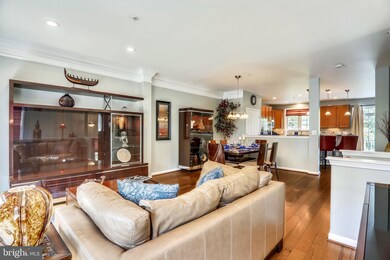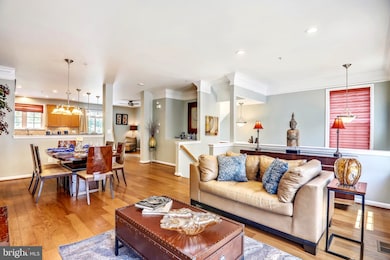
8020 Advantage Ln Hyattsville, MD 20785
Summerfield NeighborhoodHighlights
- Eat-In Gourmet Kitchen
- Colonial Architecture
- Cathedral Ceiling
- Open Floorplan
- Deck
- Wood Flooring
About This Home
As of September 2021OPEN HOUSE CANCELED DUE TO RATIFIED CONTRACT!!!Don’t miss out on this gorgeous Home in the South After Summerfield Community. Owner took care of every detail, in this property. This one has 80k in upgrades from builder ! This 3 bedroom &3.5 custom baths tile design . This property is brick front & side also has 2 -car garage home is minutes away from Metro, FedEx Building & Entertainment and much more. Model home like finishes complete with a gourmet kitchen with granite counters & amazing design backsplash, Open to dining room & Spacious living room, Upgraded Hardwood floors, custom paint, Upgraded stainless steel package With Kitchen Aid Stainless steel appliances, upgraded kitchen and custom design baths, Costume lighting, with
owners upgraded fans ,9" foot ceilings, Upgraded custom design crown molding, custom upgraded carpet, Entire property Pre- wired for Mounted Tv's, Fully insulated finished garage,Upgraded garage door, Side window custom upgrade, The list goes on and on and on and on!!!!! This home has 80k upgrade package from original builder , too many to list. Immaculate townhome ready for new owner! Located in a great community with a gym, pool and a clubhouse. Convenient access to Beltway, shopping, walking distance to Metro and many more attractions!!
Townhouse Details
Home Type
- Townhome
Est. Annual Taxes
- $3,893
Year Built
- Built in 2009
Lot Details
- 2,178 Sq Ft Lot
- Northeast Facing Home
HOA Fees
- $110 Monthly HOA Fees
Parking
- 2 Car Attached Garage
- 4 Driveway Spaces
- Oversized Parking
- Front Facing Garage
- Garage Door Opener
Home Design
- Colonial Architecture
- Brick Exterior Construction
- Shingle Roof
- Shingle Siding
Interior Spaces
- Property has 3 Levels
- Open Floorplan
- Furnished
- Crown Molding
- Cathedral Ceiling
- Ceiling Fan
- Recessed Lighting
- Window Treatments
- Dining Area
Kitchen
- Eat-In Gourmet Kitchen
- Breakfast Area or Nook
- Built-In Self-Cleaning Double Oven
- Gas Oven or Range
- Six Burner Stove
- Cooktop
- Built-In Microwave
- Dishwasher
- Stainless Steel Appliances
- Kitchen Island
- Upgraded Countertops
- Disposal
Flooring
- Wood
- Carpet
- Ceramic Tile
Bedrooms and Bathrooms
- 3 Bedrooms
- Walk-In Closet
- Soaking Tub
Laundry
- Laundry on upper level
- Front Loading Dryer
- Front Loading Washer
Finished Basement
- English Basement
- Heated Basement
- Basement Fills Entire Space Under The House
- Walk-Up Access
- Front Basement Entry
- Natural lighting in basement
Home Security
- Motion Detectors
- Monitored
Outdoor Features
- Deck
Utilities
- 90% Forced Air Heating and Cooling System
- Back Up Gas Heat Pump System
- Natural Gas Water Heater
Listing and Financial Details
- Assessor Parcel Number 17183738374
- $450 Front Foot Fee per year
Community Details
Overview
- Summerfield At Morgan St Subdivision
Recreation
- Community Pool
Pet Policy
- No Pets Allowed
Ownership History
Purchase Details
Home Financials for this Owner
Home Financials are based on the most recent Mortgage that was taken out on this home.Similar Homes in Hyattsville, MD
Home Values in the Area
Average Home Value in this Area
Purchase History
| Date | Type | Sale Price | Title Company |
|---|---|---|---|
| Deed | $455,235 | Calvert Title Company |
Mortgage History
| Date | Status | Loan Amount | Loan Type |
|---|---|---|---|
| Open | $455,235 | VA | |
| Previous Owner | $39,865 | FHA | |
| Previous Owner | $358,950 | FHA | |
| Previous Owner | $387,845 | FHA |
Property History
| Date | Event | Price | Change | Sq Ft Price |
|---|---|---|---|---|
| 09/03/2021 09/03/21 | Sold | $450,000 | +2.4% | $176 / Sq Ft |
| 08/08/2021 08/08/21 | Pending | -- | -- | -- |
| 08/03/2021 08/03/21 | For Sale | $439,500 | 0.0% | $172 / Sq Ft |
| 07/31/2021 07/31/21 | Price Changed | $439,500 | -- | $172 / Sq Ft |
Tax History Compared to Growth
Tax History
| Year | Tax Paid | Tax Assessment Tax Assessment Total Assessment is a certain percentage of the fair market value that is determined by local assessors to be the total taxable value of land and additions on the property. | Land | Improvement |
|---|---|---|---|---|
| 2024 | $6,256 | $407,967 | $0 | $0 |
| 2023 | $4,206 | $378,200 | $70,000 | $308,200 |
| 2022 | $5,858 | $368,867 | $0 | $0 |
| 2021 | $5,720 | $359,533 | $0 | $0 |
| 2020 | $5,581 | $350,200 | $70,000 | $280,200 |
| 2019 | $4,875 | $340,400 | $0 | $0 |
| 2018 | $5,217 | $330,600 | $0 | $0 |
| 2017 | $4,939 | $320,800 | $0 | $0 |
| 2016 | -- | $307,033 | $0 | $0 |
| 2015 | $5,584 | $293,267 | $0 | $0 |
| 2014 | $5,584 | $279,500 | $0 | $0 |
Agents Affiliated with this Home
-
Alda Lourenco

Seller's Agent in 2021
Alda Lourenco
Remax Realty Group
(240) 350-8701
3 in this area
106 Total Sales
-
Waverly Roberts

Buyer's Agent in 2021
Waverly Roberts
Samson Properties
(301) 704-6399
1 in this area
14 Total Sales
Map
Source: Bright MLS
MLS Number: MDPG2005340
APN: 18-3738374
- 640 Spectator Ave
- 511 Tailgate Terrace
- 7724 Swan Terrace
- 501 Pacer Dr
- 886 Nalley Rd
- 902 Nadine Ct
- 201 Garrett a Morgan Blvd
- 206 Royal Oak Cir
- 8628 Central Ave
- 0 Central Ave
- 722 Carlough St
- 9031 Continental Place
- 830 Alabaster Ct
- 403 Pepper Mill Dr
- 841 Alabaster Ct
- 911 Hill Rd
- 408 Possum Ct
- 13 Gentry Ln
- 117 Pepper Mill Dr
- 6958 Aquamarine Ct
