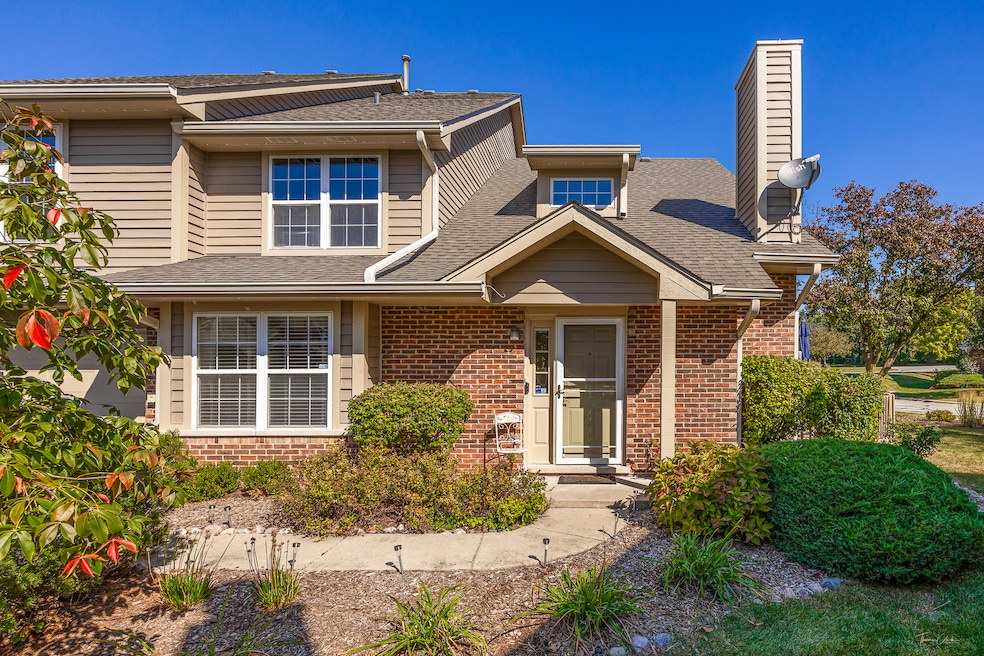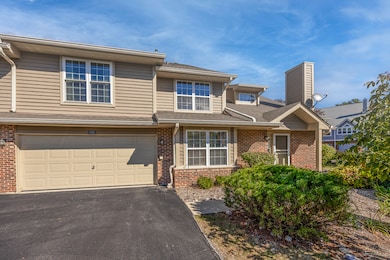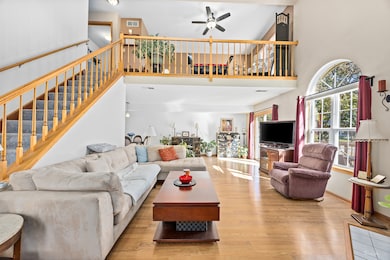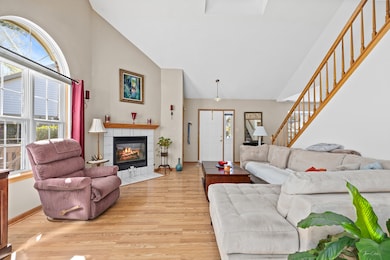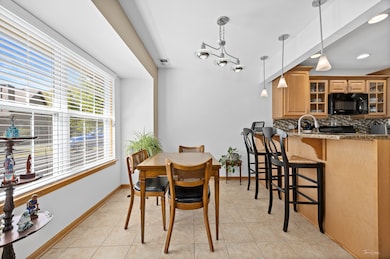8020 Barrymore Dr Darien, IL 60561
Estimated payment $2,545/month
Highlights
- Landscaped Professionally
- Deck
- End Unit
- Concord Elementary School Rated A
- Loft
- L-Shaped Dining Room
About This Home
Welcome to Bailey Park, where serenity and convenience meet just minutes from the vibrant heart of one of the western suburbs' most desirable communities. Tucked away on a quiet street surrounded by beautifully landscaped grounds, this luxury townhome offers the perfect blend of comfort, style, and space with low maintenance living. Inside, you'll find everything today's buyer appreciates: soaring ceilings, a newer kitchen, and an oversized attached 2.5-car garage with exceptional storage. The thoughtful floorplan lives large, featuring 2 bedrooms plus a massive loft (easily converted into a 3rd bedroom), second-floor laundry, and generous living spaces ideal for every stage of life. The sun-drenched main level offers an effortless flow between living, dining, and sitting areas - complete with a cozy fireplace and sliding glass doors that open to a serene private deck. The updated kitchen with breakfast bar & table space (plus dining room!) shines with custom cabinetry, granite countertops (even on the breakfast bar!), a glass-tile backsplash, and a true pantry closet. A stylish powder room completes the main floor. Upstairs, the spacious primary suite feels like a retreat, featuring volume ceilings, a walk-in closet, and shared access to a generous hall bath with dual sinks, sep standing shower & tub shower (YES, 2 sinks & 2 showers) Lives like 2 baths ~ ample storage. With a newer roof, unmatched storage in the rear of the garage, and an unbeatable location, this home truly has it all. Peaceful. Private. Perfectly located. Discover why this remains one of the area's most treasured hidden gems. Welcome home! Schedule your tour today!!
Townhouse Details
Home Type
- Townhome
Est. Annual Taxes
- $4,483
Year Built
- Built in 1996
Lot Details
- Lot Dimensions are 35 x 53
- End Unit
- Landscaped Professionally
HOA Fees
- $341 Monthly HOA Fees
Parking
- 2.5 Car Garage
- Driveway
- Parking Included in Price
Home Design
- Entry on the 1st floor
- Brick Exterior Construction
- Asphalt Roof
- Concrete Perimeter Foundation
Interior Spaces
- 1,790 Sq Ft Home
- 2-Story Property
- Ceiling Fan
- Skylights
- Gas Log Fireplace
- Window Screens
- Family Room
- Living Room with Fireplace
- L-Shaped Dining Room
- Loft
- Storage
- Laundry Room
- Home Security System
Kitchen
- Range
- Dishwasher
- Disposal
Flooring
- Carpet
- Laminate
- Porcelain Tile
Bedrooms and Bathrooms
- 2 Bedrooms
- 2 Potential Bedrooms
- Separate Shower
Outdoor Features
- Deck
- Porch
Schools
- Concord Elementary School
- Cass Junior High School
- Hinsdale South High School
Utilities
- Forced Air Heating and Cooling System
- Heating System Uses Natural Gas
- Lake Michigan Water
Listing and Financial Details
- Senior Tax Exemptions
- Homeowner Tax Exemptions
- Senior Freeze Tax Exemptions
Community Details
Overview
- Association fees include insurance, exterior maintenance, snow removal
- 4 Units
- Psi Management Association, Phone Number (630) 633-5450
- Bailey Park Subdivision, Charleston Floorplan
- Property managed by PSI Management
Pet Policy
- Dogs and Cats Allowed
Security
- Resident Manager or Management On Site
- Carbon Monoxide Detectors
Map
Home Values in the Area
Average Home Value in this Area
Tax History
| Year | Tax Paid | Tax Assessment Tax Assessment Total Assessment is a certain percentage of the fair market value that is determined by local assessors to be the total taxable value of land and additions on the property. | Land | Improvement |
|---|---|---|---|---|
| 2024 | $4,483 | $112,217 | $28,326 | $83,891 |
| 2023 | $4,700 | $103,160 | $26,040 | $77,120 |
| 2022 | $4,978 | $92,020 | $23,230 | $68,790 |
| 2021 | $4,676 | $90,980 | $22,970 | $68,010 |
| 2020 | $4,690 | $89,170 | $22,510 | $66,660 |
| 2019 | $4,709 | $85,560 | $21,600 | $63,960 |
| 2018 | $4,612 | $85,560 | $21,600 | $63,960 |
| 2017 | $4,487 | $82,330 | $20,780 | $61,550 |
| 2016 | $4,681 | $78,570 | $19,830 | $58,740 |
| 2015 | $4,841 | $77,810 | $19,640 | $58,170 |
| 2014 | $4,760 | $75,660 | $19,100 | $56,560 |
| 2013 | $4,586 | $75,300 | $19,010 | $56,290 |
Property History
| Date | Event | Price | List to Sale | Price per Sq Ft | Prior Sale |
|---|---|---|---|---|---|
| 10/30/2025 10/30/25 | Pending | -- | -- | -- | |
| 10/23/2025 10/23/25 | For Sale | $349,000 | 0.0% | $195 / Sq Ft | |
| 07/01/2025 07/01/25 | Price Changed | $349,000 | +43.6% | $195 / Sq Ft | |
| 10/26/2016 10/26/16 | Sold | $243,000 | -2.8% | $135 / Sq Ft | View Prior Sale |
| 08/29/2016 08/29/16 | Pending | -- | -- | -- | |
| 08/15/2016 08/15/16 | For Sale | $250,000 | -- | $139 / Sq Ft |
Purchase History
| Date | Type | Sale Price | Title Company |
|---|---|---|---|
| Warranty Deed | -- | Attorneys Title Guaranty Fund | |
| Warranty Deed | -- | Attorneys Title Guaranty Fund | |
| Warranty Deed | $243,000 | First American Title Ins Co | |
| Warranty Deed | $270,000 | First American Title | |
| Warranty Deed | $207,000 | -- | |
| Interfamily Deed Transfer | -- | -- | |
| Trustee Deed | $167,000 | -- |
Mortgage History
| Date | Status | Loan Amount | Loan Type |
|---|---|---|---|
| Previous Owner | $216,000 | Purchase Money Mortgage | |
| Previous Owner | $165,600 | Purchase Money Mortgage | |
| Previous Owner | $127,000 | Purchase Money Mortgage |
Source: Midwest Real Estate Data (MRED)
MLS Number: 12406957
APN: 09-33-209-071
- 1523 Stewart Dr
- 7833 Darien Lake Dr
- 7829 Darien Lake Dr
- 7930 Grant St
- 1310 Iroquois Ln
- 1566 Darien Lake Dr
- 7970 Knottingham Cir Unit D
- 1501 Darien Lake Dr Unit 305
- 1390 Marco Ct
- 1370 Marco Ct
- 9S080 Stratford Place
- 1018 Bob-O-link Ln
- 500 Redondo Dr Unit 409
- 7713 Brookhaven Ave
- 502 Redondo Dr Unit 502
- 502 Redondo Dr Unit 205
- 502 Redondo Dr Unit 503
- 8521 Evergreen Ln
- 8025 Woodglen Ln Unit 108
- 9S211 Graceland St
