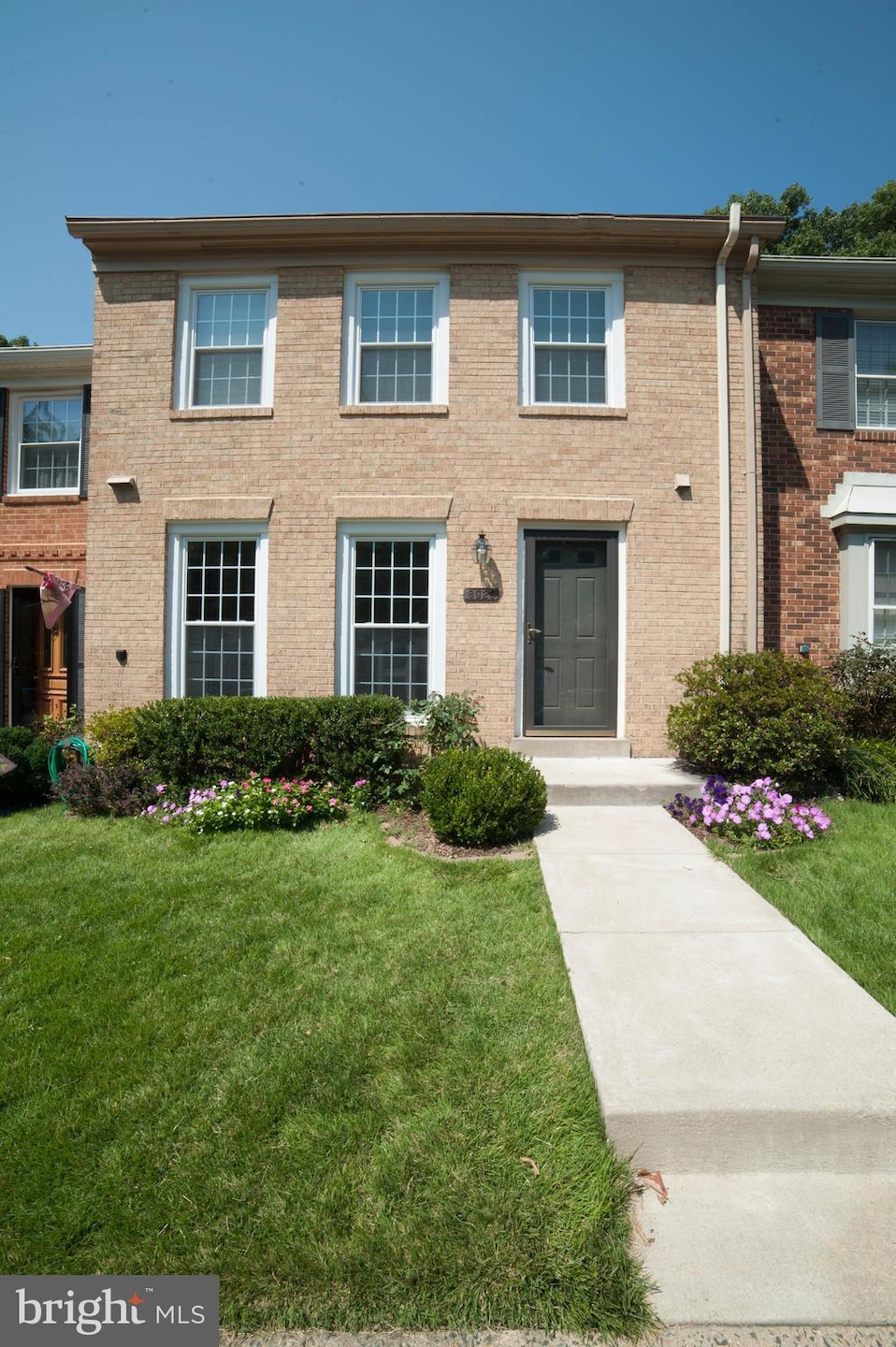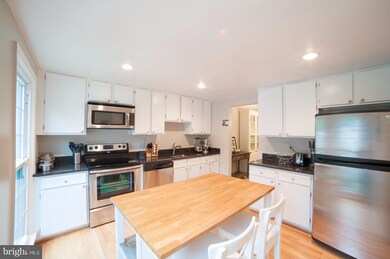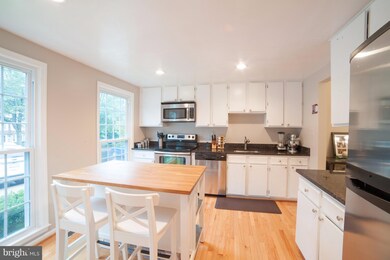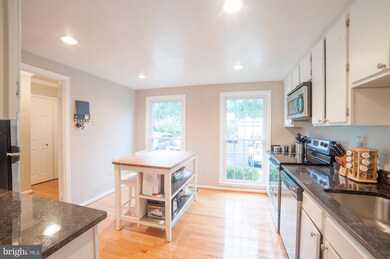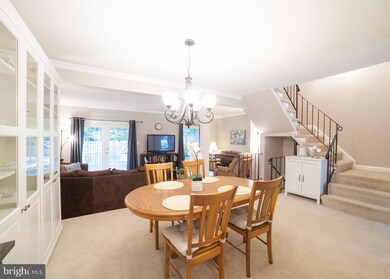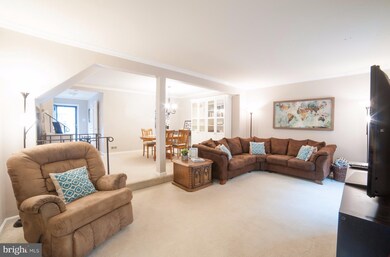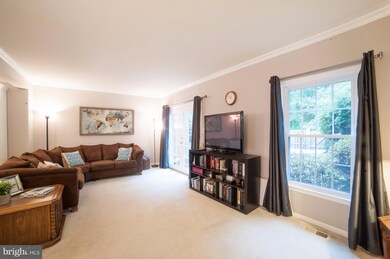
8020 Bethelen Woods Ln Springfield, VA 22153
Highlights
- Colonial Architecture
- Deck
- Wood Flooring
- Rolling Valley Elementary School Rated A-
- Backs to Trees or Woods
- Upgraded Countertops
About This Home
As of October 2017Shows well! Large 3 bed/2.5 bath TH with many updates. 4th bedroom/office/media room in the basement. Updated kitchen with Stainless Steel appliances. Hardwood floors. New roof in 2012. Newer windows and HVAC in 2008. Fenced in yard with deck that backs to trees. Large master bedroom with walk in closet. On quiet cul-de-sac. Near metro, Ft. Belvoir, & 95. Schedule online.
Townhouse Details
Home Type
- Townhome
Est. Annual Taxes
- $4,181
Year Built
- Built in 1981
Lot Details
- 1,650 Sq Ft Lot
- Two or More Common Walls
- Cul-De-Sac
- Back Yard Fenced
- Backs to Trees or Woods
- Property is in very good condition
HOA Fees
- $84 Monthly HOA Fees
Home Design
- Colonial Architecture
- Brick Front
Interior Spaces
- Property has 3 Levels
- Ceiling Fan
- Fireplace With Glass Doors
- Window Treatments
- Living Room
- Dining Room
- Game Room
- Wood Flooring
- Finished Basement
Kitchen
- Eat-In Kitchen
- Electric Oven or Range
- Stove
- Microwave
- Dishwasher
- Upgraded Countertops
- Disposal
Bedrooms and Bathrooms
- 3 Bedrooms
- En-Suite Primary Bedroom
- En-Suite Bathroom
- 4 Bathrooms
Laundry
- Dryer
- Washer
Parking
- Parking Space Number Location: 73
- 2 Assigned Parking Spaces
Outdoor Features
- Deck
Schools
- Rolling Valley Elementary School
- Key Middle School
- John R. Lewis High School
Utilities
- Forced Air Heating and Cooling System
- Natural Gas Water Heater
Community Details
- Association fees include snow removal, road maintenance, trash
- Bethelen Woods Subdivision
Listing and Financial Details
- Tax Lot 73
- Assessor Parcel Number 89-4-10- -73
Ownership History
Purchase Details
Home Financials for this Owner
Home Financials are based on the most recent Mortgage that was taken out on this home.Purchase Details
Home Financials for this Owner
Home Financials are based on the most recent Mortgage that was taken out on this home.Purchase Details
Home Financials for this Owner
Home Financials are based on the most recent Mortgage that was taken out on this home.Similar Homes in Springfield, VA
Home Values in the Area
Average Home Value in this Area
Purchase History
| Date | Type | Sale Price | Title Company |
|---|---|---|---|
| Deed | $400,000 | Aedis Title Llc | |
| Warranty Deed | $348,000 | -- | |
| Deed | $142,000 | -- |
Mortgage History
| Date | Status | Loan Amount | Loan Type |
|---|---|---|---|
| Open | $100,000 | Credit Line Revolving | |
| Open | $373,500 | New Conventional | |
| Closed | $388,000 | New Conventional | |
| Previous Owner | $308,000 | Stand Alone Refi Refinance Of Original Loan | |
| Previous Owner | $339,178 | FHA | |
| Previous Owner | $42,000 | No Value Available |
Property History
| Date | Event | Price | Change | Sq Ft Price |
|---|---|---|---|---|
| 10/19/2017 10/19/17 | Sold | $400,000 | 0.0% | $168 / Sq Ft |
| 09/18/2017 09/18/17 | Pending | -- | -- | -- |
| 09/08/2017 09/08/17 | For Sale | $400,000 | +14.9% | $168 / Sq Ft |
| 04/13/2012 04/13/12 | Sold | $348,000 | -2.0% | $146 / Sq Ft |
| 02/17/2012 02/17/12 | Pending | -- | -- | -- |
| 02/04/2012 02/04/12 | For Sale | $355,000 | -- | $149 / Sq Ft |
Tax History Compared to Growth
Tax History
| Year | Tax Paid | Tax Assessment Tax Assessment Total Assessment is a certain percentage of the fair market value that is determined by local assessors to be the total taxable value of land and additions on the property. | Land | Improvement |
|---|---|---|---|---|
| 2024 | $6,035 | $520,900 | $155,000 | $365,900 |
| 2023 | $5,840 | $517,480 | $155,000 | $362,480 |
| 2022 | $5,621 | $491,530 | $135,000 | $356,530 |
| 2021 | $5,086 | $433,370 | $120,000 | $313,370 |
| 2020 | $4,851 | $409,910 | $105,000 | $304,910 |
| 2019 | $4,503 | $380,510 | $100,000 | $280,510 |
| 2018 | $4,316 | $375,270 | $100,000 | $275,270 |
| 2017 | $4,203 | $361,990 | $100,000 | $261,990 |
| 2016 | $4,181 | $360,870 | $95,000 | $265,870 |
| 2015 | $4,027 | $360,870 | $95,000 | $265,870 |
| 2014 | $3,645 | $327,340 | $85,000 | $242,340 |
Agents Affiliated with this Home
-
Clinton Burnham

Seller's Agent in 2017
Clinton Burnham
Burnham Realty LLC
(703) 678-8536
12 Total Sales
-
Chris Craddock

Buyer's Agent in 2017
Chris Craddock
EXP Realty, LLC
(571) 540-7888
9 in this area
1,626 Total Sales
-
G
Seller's Agent in 2012
Gail Dinkin
Long & Foster
-
Jake Sullivan

Buyer's Agent in 2012
Jake Sullivan
RE/MAX
(703) 966-1936
62 Total Sales
Map
Source: Bright MLS
MLS Number: 1000069011
APN: 0894-10-0073
- 7942 Bentley Village Dr Unit 33A
- 7390 Stream Way
- 7918 Bentley Village Dr Unit 14A
- 7233 Jillspring Ct Unit 18C
- 8037 Tanworth Ct
- 7225 Kousa Ln
- 8108 Squirrel Run Rd
- 8110 Squirrel Run Rd
- 7860 Rolling Woods Ct Unit 402
- 0 Edge Creek Ln
- 8160 Ridge Creek Way
- 7578 Glen Pointe Ct
- 7826 Harrowgate Cir Unit D
- 7267 Olde Lantern Way
- 7227 Gentian Ct
- 8153 Ships Curve Ln
- 7084 Solomon Seal Ct
- 7567 Cloud Ct
- 8121 Truro Ct
- 7806 Solomon Seal Dr
