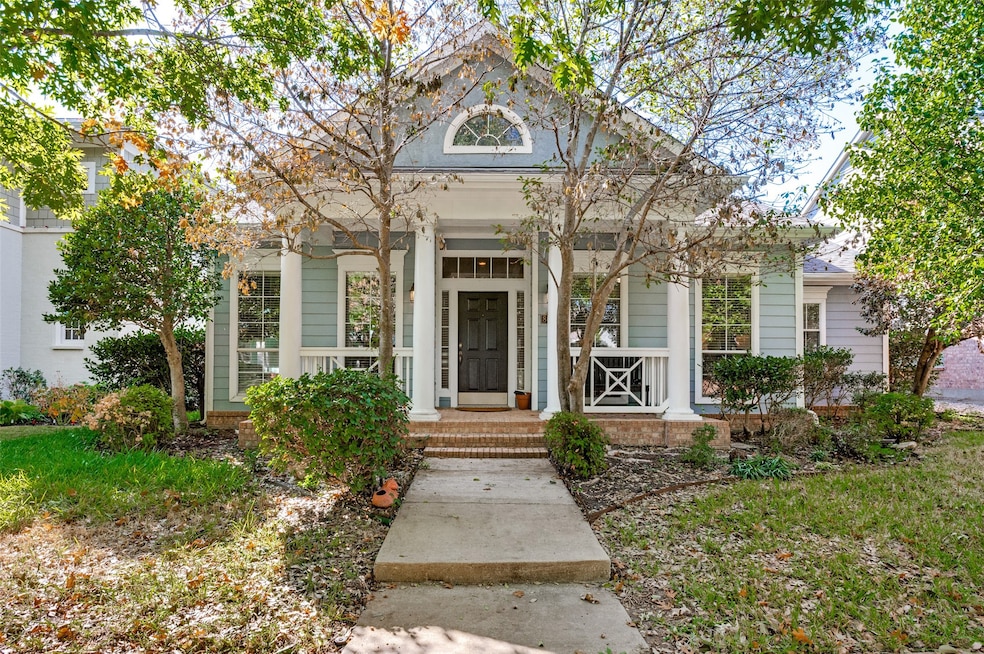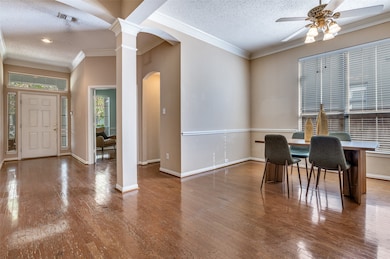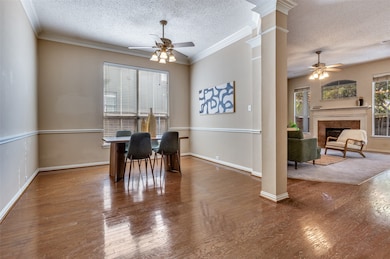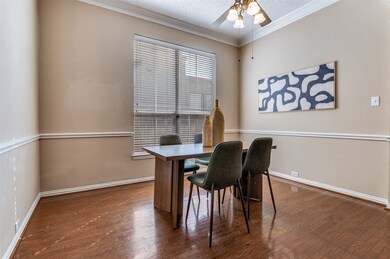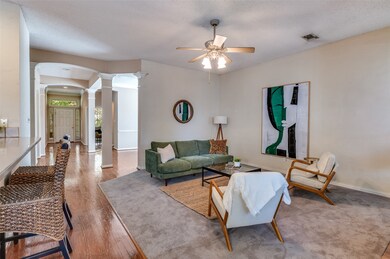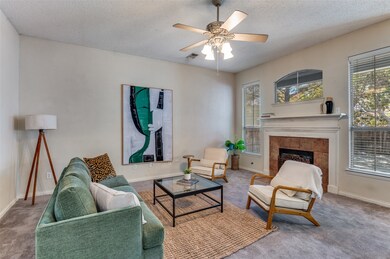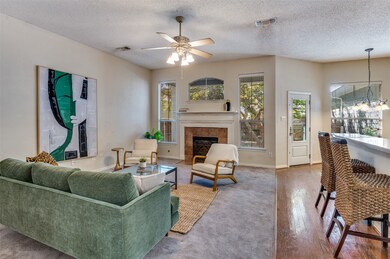8020 Bridge St North Richland Hills, TX 76180
Estimated payment $3,481/month
Highlights
- Very Popular Property
- Open Floorplan
- Front Porch
- Walker Creek Elementary School Rated A-
- Wood Flooring
- 2 Car Attached Garage
About This Home
Charming Single-Story Home in Sought After Community of HOME TOWN! Welcome to this 3-bedroom, 2.5-bath home situated in this desirable neighborhood of North Richland Hills. This inviting single family residence features an open floorplan ideal for both everyday living and entertaining. Enjoy a spacious open living area, a formal dining room, and a separate den or flex space perfect for a home office or playroom. The kitchen is a true highlight, boasting an abundance of counter space, a central kitchen island, and a statement light fixture that adds modern flair. Enjoy casual dining at breakfast bar or eat-in kitchen. The split-bedroom layout provides privacy and comfort, with the primary suite tucked away from the secondary bedrooms. The primary retreat includes en suite bath with dual sinks, a soaking tub, a separate walk-in shower, and a large walk-in closet. Step outside to your private, low-maintenance back patio, ideal for morning coffee or relaxing evenings. Located in a vibrant community close to parks, shopping, dining, and excellent schools, this home truly has it all! NYTEX Sports Centre, the NRH Rec Centre, and the public library are just outside the neighborhood, and a scenic lake with a jogging path is right between Home Town's west and east sides. Don't miss this opportunity to make this one yours!
Listing Agent
Rogers Healy and Associates Brokerage Phone: 956-874-8924 License #0632348 Listed on: 11/13/2025

Home Details
Home Type
- Single Family
Est. Annual Taxes
- $10,012
Year Built
- Built in 2001
Lot Details
- 6,098 Sq Ft Lot
- Wood Fence
- Landscaped
- Interior Lot
- Few Trees
- Back Yard
HOA Fees
- $64 Monthly HOA Fees
Parking
- 2 Car Attached Garage
- Parking Accessed On Kitchen Level
- Alley Access
- Rear-Facing Garage
- Single Garage Door
- Garage Door Opener
- On-Street Parking
Home Design
- Slab Foundation
- Composition Roof
Interior Spaces
- 2,199 Sq Ft Home
- 1-Story Property
- Open Floorplan
- Ceiling Fan
- Decorative Lighting
- Living Room with Fireplace
- Fire and Smoke Detector
Kitchen
- Eat-In Kitchen
- Electric Oven
- Electric Cooktop
- Microwave
- Dishwasher
- Kitchen Island
- Disposal
Flooring
- Wood
- Carpet
Bedrooms and Bathrooms
- 3 Bedrooms
- Walk-In Closet
- Soaking Tub
Laundry
- Laundry in Utility Room
- Washer and Electric Dryer Hookup
Outdoor Features
- Patio
- Front Porch
Schools
- Walkercrk Elementary School
- Birdville High School
Utilities
- Central Heating and Cooling System
- High Speed Internet
- Cable TV Available
Listing and Financial Details
- Legal Lot and Block 11 / G
- Assessor Parcel Number 07772785
Community Details
Overview
- Association fees include management
- Neighborhood Management Co Association
- N Richland Hills Town Center Subdivision
Recreation
- Community Playground
- Park
- Trails
Map
Home Values in the Area
Average Home Value in this Area
Tax History
| Year | Tax Paid | Tax Assessment Tax Assessment Total Assessment is a certain percentage of the fair market value that is determined by local assessors to be the total taxable value of land and additions on the property. | Land | Improvement |
|---|---|---|---|---|
| 2025 | $8,015 | $491,931 | $59,670 | $432,261 |
| 2024 | $8,015 | $491,931 | $59,670 | $432,261 |
| 2023 | $9,201 | $476,152 | $59,670 | $416,482 |
| 2022 | $9,175 | $413,811 | $59,670 | $354,141 |
| 2021 | $8,820 | $346,635 | $75,000 | $271,635 |
| 2020 | $8,622 | $338,867 | $75,000 | $263,867 |
| 2019 | $9,277 | $352,264 | $75,000 | $277,264 |
| 2018 | $8,074 | $331,447 | $70,000 | $261,447 |
| 2017 | $8,107 | $318,080 | $70,000 | $248,080 |
| 2016 | $7,370 | $273,923 | $40,000 | $233,923 |
| 2015 | $6,417 | $255,600 | $40,000 | $215,600 |
| 2014 | $6,417 | $255,600 | $40,000 | $215,600 |
Property History
| Date | Event | Price | List to Sale | Price per Sq Ft |
|---|---|---|---|---|
| 11/13/2025 11/13/25 | For Sale | $490,000 | -- | $223 / Sq Ft |
Purchase History
| Date | Type | Sale Price | Title Company |
|---|---|---|---|
| Deed | -- | Key Title Group | |
| Vendors Lien | -- | None Available | |
| Vendors Lien | -- | Stewart Title |
Mortgage History
| Date | Status | Loan Amount | Loan Type |
|---|---|---|---|
| Open | $380,000 | Construction | |
| Previous Owner | $241,000 | Purchase Money Mortgage | |
| Previous Owner | $187,150 | No Value Available |
Source: North Texas Real Estate Information Systems (NTREIS)
MLS Number: 21110466
APN: 07772785
- 6017 Avalon St
- 8240 Bridge St
- 6113 Cliffbrook Dr
- 6250 Shirley Dr
- 5920 Pedernales Ridge
- 8321 Bridge St
- 0 Mid Cities Blvd
- 7800 Mockingbird Ln Unit 29
- 7800 Mockingbird Ln Unit 81
- 7800 Mockingbird Ln Unit 73
- 7800 Mockingbird Ln Unit 43
- 7800 Mockingbird Ln Unit 205
- 7713 Deaver Dr
- 7457 N College Cir
- 7696 Resting Mews Ln
- 7632 Terry Dr
- 7717 Reis Ln
- 7705 Reis Ln
- 5805 Winter Park Dr
- 8232 Ulster Dr
- 7909 Creek View Dr
- 7824 Cardinal Ct
- 6250 Shirley Dr
- 8229 Pearl St
- 7725 Reis Ln
- 7717 Reis Ln
- 7705 Reis Ln
- 7800 Irish Dr Unit 7832
- 8116 Irish Dr
- 7920 Limerick Ln Unit ID1346355P
- 7920 Limerick Ln Unit ID1019582P
- 7545 Regal Ln
- 8013 Emerald Hills Way
- 7501 Deaver Dr
- 8601 Ice House Dr
- 8825 Redding St
- 8341 Emerald Hills Way
- 7925 Lynda Ln
- 7609 Noreast Dr Unit ID1056415P
- 8515 Grapevine Hwy
