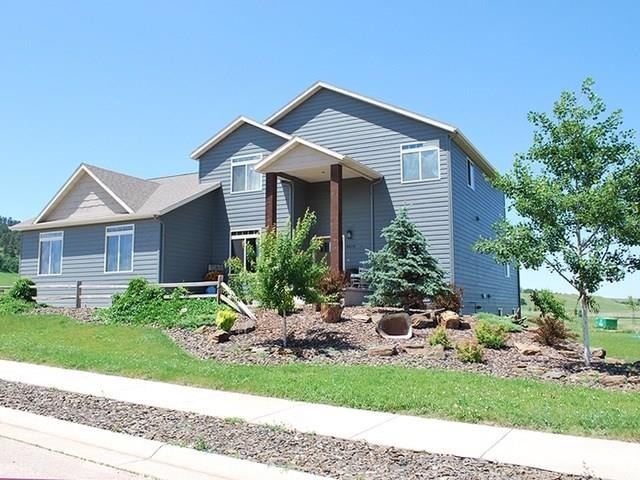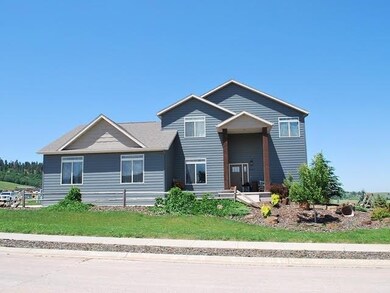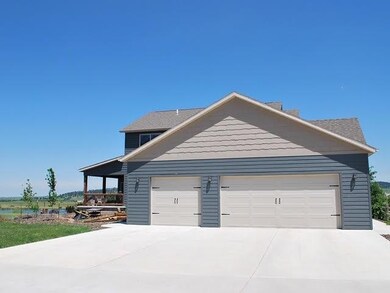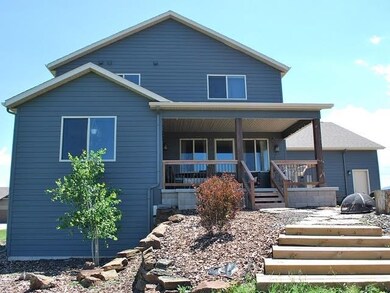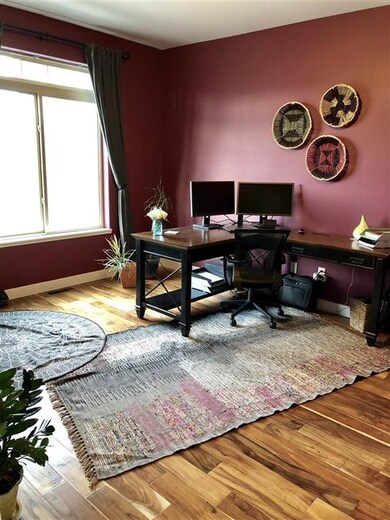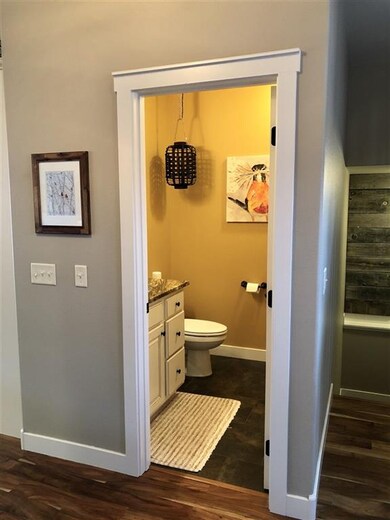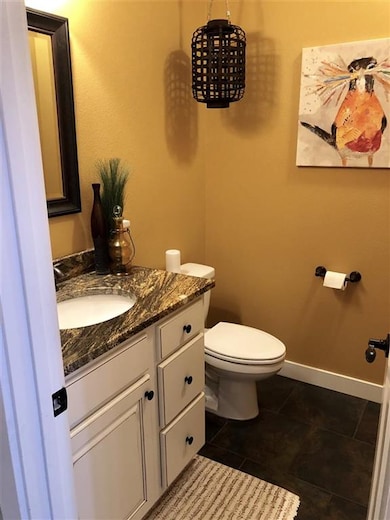
8020 Brooks Loop Spearfish, SD 57783
Highlights
- On Golf Course
- Vaulted Ceiling
- Main Floor Bedroom
- Covered Deck
- Wood Flooring
- Loft
About This Home
As of February 2021Property presented by Ashley S. Goodrich (605) 645-2479 from RE/MAX In The Hills. This gorgeous Elkhorn Golf Estates home is sure to impress the moment you drive up and see the huge corner lot with the professional and very detailed landscaping and most certainly when you step in the front door. The warm hardwood floors greet you as you enter the home to the foyer. There is a beautiful and spacious office to your left as you walk into the home and make your way into the living room/kitchen and dining area. Your dream kitchen is very inviting and provides custom cabinetry with plentiful storage, a walk in pantry, natural and lovely granite countertops, lots of workspace if you love to cook and a nice area as your breakfast bar. The Open concept of the main level that provides approximately 1,404 sq. ft. will allow you to move around comfortably. The large dining area has oversized windows giving you an attractive view of the Golf course and the pond to the north east. Step out onto the 17x11 covered concrete back deck and relax and enjoy the golf course living on those nice days! Gas line located on the back deck for convenience if you like to grill. As you enter the home from the three car garage there is a spacious mudroom area with lots of storage to place items from the day. A powder room is located right off of the mudroom for your convenience. Moving up to the second level of the home you can enjoy a reading nook/loft area for a cozy and private space.
Last Agent to Sell the Property
RE/MAX In The Hills License #14485 Listed on: 12/01/2020

Home Details
Home Type
- Single Family
Est. Annual Taxes
- $7,724
Year Built
- Built in 2015
Lot Details
- 0.35 Acre Lot
- On Golf Course
- Corner Lot
- Sprinkler System
- Landscaped with Trees
- Lawn
- Subdivision Possible
HOA Fees
- $4 Monthly HOA Fees
Parking
- 3 Car Attached Garage
- Garage Door Opener
Home Design
- Frame Construction
- Composition Roof
Interior Spaces
- 3,852 Sq Ft Home
- 2-Story Property
- Vaulted Ceiling
- Double Pane Windows
- Vinyl Clad Windows
- Mud Room
- Home Office
- Loft
- Fire and Smoke Detector
- Property Views
- Basement
Kitchen
- Electric Oven or Range
- <<microwave>>
- Dishwasher
- Granite Countertops
- Disposal
Flooring
- Wood
- Carpet
- Tile
- Vinyl
Bedrooms and Bathrooms
- 5 Bedrooms
- Main Floor Bedroom
- En-Suite Primary Bedroom
- Walk-In Closet
- Bathroom on Main Level
Laundry
- Laundry on upper level
- Dryer
- Washer
Outdoor Features
- Covered Deck
- Covered patio or porch
Utilities
- Refrigerated and Evaporative Cooling System
- Forced Air Heating System
- Heating System Uses Natural Gas
- 220 Volts
- Gas Water Heater
- Cable TV Available
Ownership History
Purchase Details
Home Financials for this Owner
Home Financials are based on the most recent Mortgage that was taken out on this home.Similar Homes in Spearfish, SD
Home Values in the Area
Average Home Value in this Area
Purchase History
| Date | Type | Sale Price | Title Company |
|---|---|---|---|
| Warranty Deed | -- | -- | |
| Warranty Deed | -- | -- |
Mortgage History
| Date | Status | Loan Amount | Loan Type |
|---|---|---|---|
| Closed | $45,000 | Unknown |
Property History
| Date | Event | Price | Change | Sq Ft Price |
|---|---|---|---|---|
| 02/03/2021 02/03/21 | Sold | $500,000 | -3.8% | $130 / Sq Ft |
| 12/01/2020 12/01/20 | For Sale | $519,900 | +731.8% | $135 / Sq Ft |
| 10/07/2014 10/07/14 | Sold | $62,500 | -3.8% | -- |
| 08/29/2014 08/29/14 | Pending | -- | -- | -- |
| 06/25/2014 06/25/14 | For Sale | $65,000 | -- | -- |
Tax History Compared to Growth
Tax History
| Year | Tax Paid | Tax Assessment Tax Assessment Total Assessment is a certain percentage of the fair market value that is determined by local assessors to be the total taxable value of land and additions on the property. | Land | Improvement |
|---|---|---|---|---|
| 2024 | $7,724 | $703,050 | $89,000 | $614,050 |
| 2023 | $7,556 | $629,530 | $79,000 | $550,530 |
| 2022 | $6,777 | $521,410 | $62,500 | $458,910 |
| 2021 | $6,052 | $549,500 | $0 | $0 |
| 2019 | $5,268 | $430,440 | $0 | $0 |
| 2018 | $5,260 | $378,950 | $0 | $0 |
| 2017 | $5,392 | $378,950 | $0 | $0 |
| 2016 | $1,376 | $378,950 | $0 | $0 |
| 2015 | $1,416 | $375,550 | $0 | $0 |
| 2014 | -- | $0 | $0 | $0 |
Agents Affiliated with this Home
-
Ashley S. Goodrich

Seller's Agent in 2021
Ashley S. Goodrich
RE/MAX
(605) 645-2479
234 Total Sales
-
Ty McGinnis
T
Buyer's Agent in 2021
Ty McGinnis
Great Peaks Realty
(605) 645-5214
43 Total Sales
-
Sue Cramer

Seller's Agent in 2014
Sue Cramer
The Real Estate Center of Spearfish
(605) 645-2391
136 Total Sales
Map
Source: Mount Rushmore Area Association of REALTORS®
MLS Number: 66739
APN: 32215-00300-120-00
- 7730 Brooks Loop
- 7718 Brooks Loop
- 7726 Brooks Loop
- Lot 8 Block 11 Brooks Loop
- Lot 13 Block 17 Brooks Loop
- Lot 14 Brooks Loop Unit Lot 14 Block 9 Brook
- Lot 14 Brooks Loop
- Lot 7 Block 11 Brooks Loop Unit preliminary TBD Lot
- Lot 6 Block 11 Brooks Loop Unit preliminary TBD Lot
- 7741 Brooks Loop
- Lot 6 Block 17 Brooks Loop Unit preliminary TBD Lot
- Lot 1 Blk 18 Coley Rd
- 7925 Duke Pkwy
- 7923 Duke Pkwy
- TBD Duke Pkwy
- 172 Bella Rose Dr
- 148 Bella Rose Dr
- 136 Bella Rose Dr
- 112 Bella Rose Dr
- 124 Bella Rose Dr
