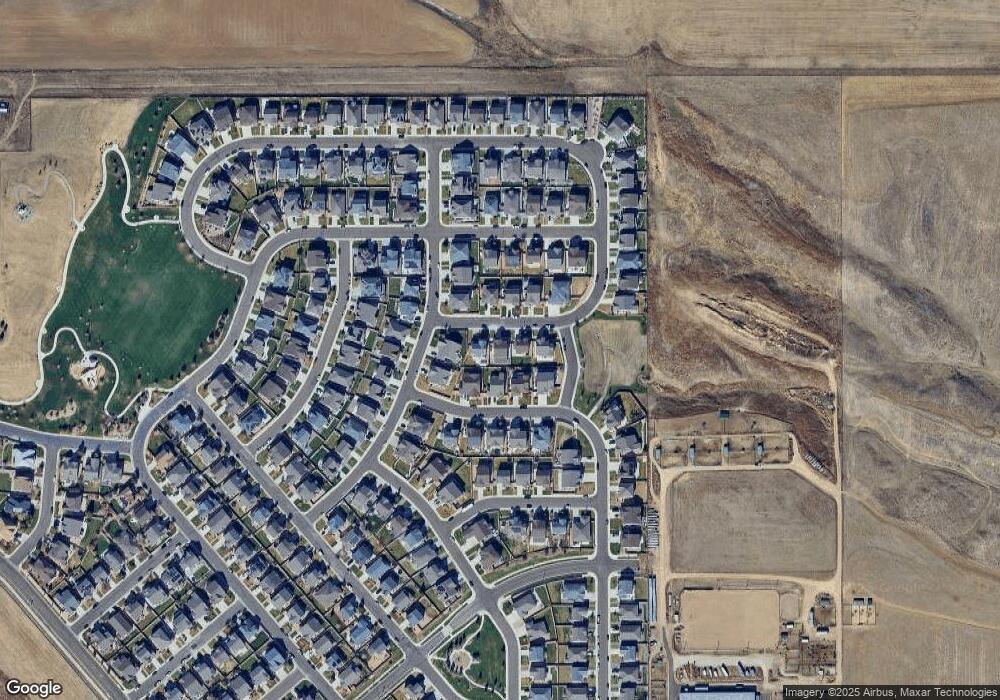8020 E 138th Place Thornton, CO 80602
The Villages at Riverdale NeighborhoodEstimated Value: $752,000 - $807,000
6
Beds
5
Baths
4,405
Sq Ft
$177/Sq Ft
Est. Value
About This Home
This home is located at 8020 E 138th Place, Thornton, CO 80602 and is currently estimated at $778,783, approximately $176 per square foot. 8020 E 138th Place is a home located in Adams County with nearby schools including Brantner Elementary School, Rodger Quist Middle School, and Riverdale Ridge High School.
Ownership History
Date
Name
Owned For
Owner Type
Purchase Details
Closed on
Jun 8, 2022
Sold by
Russell Meier
Bought by
Schiffke Erik and Lam Nha
Current Estimated Value
Home Financials for this Owner
Home Financials are based on the most recent Mortgage that was taken out on this home.
Original Mortgage
$350,000
Outstanding Balance
$330,568
Interest Rate
5.1%
Mortgage Type
New Conventional
Estimated Equity
$448,215
Purchase Details
Closed on
Apr 15, 2016
Sold by
Melody Homes Inc
Bought by
Meier Russell and Meier Esperanza
Home Financials for this Owner
Home Financials are based on the most recent Mortgage that was taken out on this home.
Original Mortgage
$471,120
Interest Rate
3.68%
Mortgage Type
VA
Create a Home Valuation Report for This Property
The Home Valuation Report is an in-depth analysis detailing your home's value as well as a comparison with similar homes in the area
Home Values in the Area
Average Home Value in this Area
Purchase History
| Date | Buyer | Sale Price | Title Company |
|---|---|---|---|
| Schiffke Erik | $785,000 | None Listed On Document | |
| Meier Russell | $461,990 | Heritage Title Co | |
| Meier Russell | $461,990 | Heritage Title Co |
Source: Public Records
Mortgage History
| Date | Status | Borrower | Loan Amount |
|---|---|---|---|
| Open | Schiffke Erik | $350,000 | |
| Previous Owner | Meier Russell | $471,120 |
Source: Public Records
Tax History
| Year | Tax Paid | Tax Assessment Tax Assessment Total Assessment is a certain percentage of the fair market value that is determined by local assessors to be the total taxable value of land and additions on the property. | Land | Improvement |
|---|---|---|---|---|
| 2025 | $4,968 | $52,980 | $8,300 | $44,680 |
| 2024 | $4,968 | $48,690 | $7,630 | $41,060 |
| 2023 | $4,944 | $54,660 | $6,560 | $48,100 |
| 2022 | $3,740 | $38,130 | $6,740 | $31,390 |
| 2021 | $3,604 | $38,130 | $6,740 | $31,390 |
| 2020 | $3,441 | $38,010 | $8,650 | $29,360 |
| 2019 | $3,444 | $38,010 | $8,650 | $29,360 |
| 2018 | $3,457 | $37,720 | $6,840 | $30,880 |
| 2017 | $3,452 | $37,720 | $6,840 | $30,880 |
| 2016 | $2,832 | $30,830 | $5,170 | $25,660 |
| 2015 | $403 | $4,400 | $4,400 | $0 |
| 2014 | $101 | $1,120 | $1,120 | $0 |
Source: Public Records
Map
Nearby Homes
- 13782 Valentia St
- 13648 Valentia St
- 8020 E 136th Dr
- 8073 E 135th Place
- 13950 Quebec St
- 8327 E 135th Ct
- 8347 E 135th Ct
- 8387 E 135th Ct
- 8366 E 135th Ct
- 13485 Trenton St
- 13420 Spruce St
- 13417 Valentia St
- 13407 Valentia St
- 13409 Wabash St
- 13376 Willow St
- 8104 E 132nd Place
- 13200 Uinta St
- 8386 E 132nd Dr
- 8645 E 132nd Place
- 7782 E 131st Place
- 8010 E 138th Place
- 8030 E 138th Place
- 8123 E 138th Way
- 8173 E 138th Way
- 8040 E 138th Place
- 8053 E 138th Way
- 13866 Tamarac St
- 8021 E 138th Place
- 8011 E 138th Place
- 8253 E 138th Way
- 13876 Tamarac St
- 8031 E 138th Place
- 13856 Tamarac St
- 13886 Tamarac St
- 8041 E 138th Place
- 8122 E 138th Way
- 8010 E 139th Ave
- 8172 E 138th Way
- 8020 E 139th Ave
- 8072 E 138th Way
