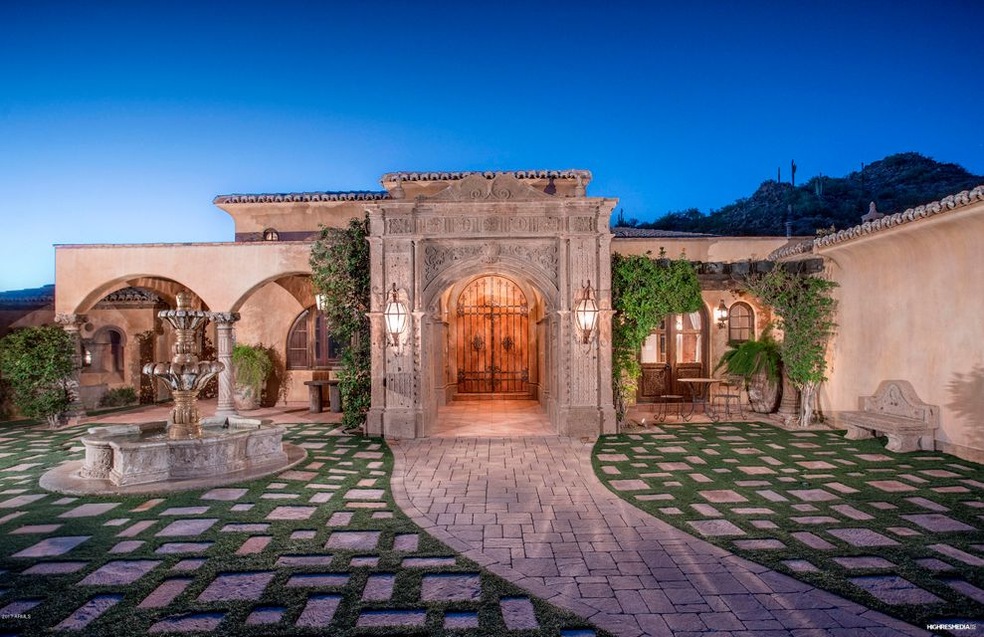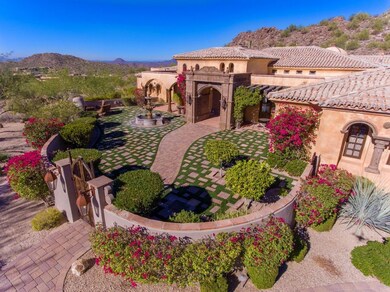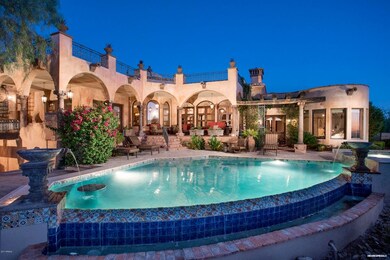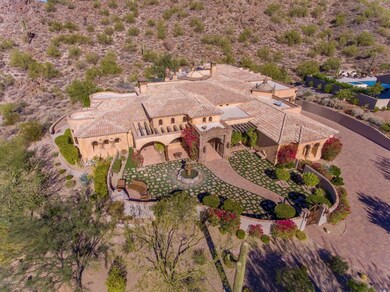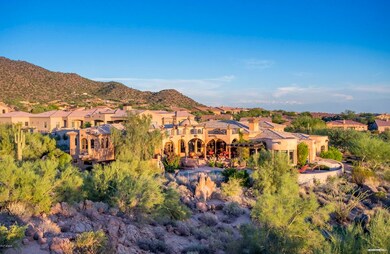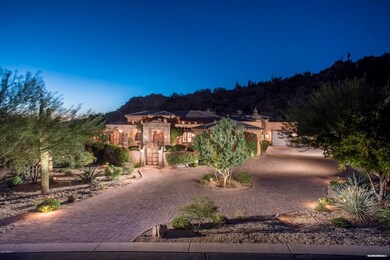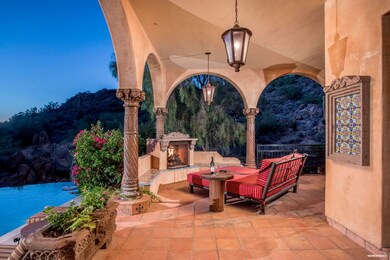
8020 E Copper Canyon Cir Mesa, AZ 85207
Las Sendas NeighborhoodHighlights
- Golf Course Community
- Heated Spa
- Gated Community
- Franklin at Brimhall Elementary School Rated A
- Sitting Area In Primary Bedroom
- City Lights View
About This Home
As of March 2018Tucked against Tonto National Forest, this Spanish/Mediterranean inspired estate is truly a one-of-a-kind architectural masterpiece! With magnificent views of Camelback Mtn,city lights, and sunsets this 7378 sq.ft,6 bedroom,6.5 bath,den,game room, exercise room,formal living & dining room,eat-in kitchen,family room & 5 car garage home enjoys a private 60,336 sqft lot & impeccable upgrades!Upon arrival a beautifully done courtyard awaits w/ a water fountain,synthetic grass,cantera stone accents,rustic iron light fixtures, & seating vignettes w/ a wood burning fireplace. Once inside exquisite features abound & incl:1,000 lb Indian rustic wooden entry door, wooden beams,over 70 imported rustic wooden doors,Burdette alder cabinetry t/o,3 interior gas fireplaces,(cont. reclaimed white oak tobacco stained floors, American clay finished walls,Wolf 6 burner gas range, Subzero refrigerator and stainless steel appliances, built-in bookcases in den, built-in shelving in bedrooms, ornate tile work throughout home including bathroom shower surrounds and countertops, Peruvian iron gates, wrought iron railings on all staircases, tiled bar in game room with dishwasher, ice maker, and bar refrigerator, 2 sets of washers and dryers, cantera stone throughout the interior and exterior of the home and more! The outdoor living area comes complete with pillars imported from Afghanistan, gas fireplace, seating areas, negative edge pool and spa with spillover and wok pots, putting green, and balcony with unparalleled views! The community of Las Sendas offers 2 pool and spa areas, parks, sand volleyball and basketball courts, soccer and baseball fields, trails, Trent Jones Jr golf course, 6 tennis courts, Trailhead Members Club, and a highly rated elementary school. Don't miss out on this truly spectacular property! See documents tab for complete list of upgrades.
Home Details
Home Type
- Single Family
Est. Annual Taxes
- $14,962
Year Built
- Built in 2006
Lot Details
- 1.39 Acre Lot
- Wrought Iron Fence
- Block Wall Fence
- Artificial Turf
- Front and Back Yard Sprinklers
- Sprinklers on Timer
- Private Yard
Parking
- 5 Car Direct Access Garage
- 4 Open Parking Spaces
- Garage Door Opener
Property Views
- City Lights
- Mountain
Home Design
- Wood Frame Construction
- Tile Roof
- Stone Exterior Construction
- Stucco
Interior Spaces
- 7,378 Sq Ft Home
- 1-Story Property
- Central Vacuum
- Ceiling height of 9 feet or more
- Ceiling Fan
- Skylights
- Gas Fireplace
- Family Room with Fireplace
- 3 Fireplaces
- Living Room with Fireplace
- Finished Basement
- Walk-Out Basement
Kitchen
- Eat-In Kitchen
- Breakfast Bar
- Gas Cooktop
- Dishwasher
Bedrooms and Bathrooms
- 6 Bedrooms
- Sitting Area In Primary Bedroom
- Fireplace in Primary Bedroom
- Walk-In Closet
- Two Primary Bathrooms
- Primary Bathroom is a Full Bathroom
- 6.5 Bathrooms
- Dual Vanity Sinks in Primary Bathroom
- Bathtub With Separate Shower Stall
Laundry
- Laundry in unit
- Dryer
- Washer
Home Security
- Security System Owned
- Smart Home
- Fire Sprinkler System
Pool
- Heated Spa
- Heated Pool
Outdoor Features
- Balcony
- Covered patio or porch
- Outdoor Fireplace
Schools
- Las Sendas Elementary School
- Fremont Junior High School
- Red Mountain High School
Utilities
- Refrigerated Cooling System
- Zoned Heating
- Heating System Uses Natural Gas
- High Speed Internet
- Cable TV Available
Listing and Financial Details
- Tax Lot 5
- Assessor Parcel Number 219-18-138
Community Details
Overview
- Property has a Home Owners Association
- 1St Serv Res Association, Phone Number (480) 357-8780
- Built by Custom
- Las Sendas Subdivision
Amenities
- Clubhouse
- Recreation Room
Recreation
- Golf Course Community
- Tennis Courts
- Community Playground
- Heated Community Pool
- Community Spa
- Bike Trail
Security
- Gated Community
Ownership History
Purchase Details
Home Financials for this Owner
Home Financials are based on the most recent Mortgage that was taken out on this home.Purchase Details
Home Financials for this Owner
Home Financials are based on the most recent Mortgage that was taken out on this home.Purchase Details
Purchase Details
Purchase Details
Purchase Details
Home Financials for this Owner
Home Financials are based on the most recent Mortgage that was taken out on this home.Purchase Details
Home Financials for this Owner
Home Financials are based on the most recent Mortgage that was taken out on this home.Purchase Details
Home Financials for this Owner
Home Financials are based on the most recent Mortgage that was taken out on this home.Similar Homes in Mesa, AZ
Home Values in the Area
Average Home Value in this Area
Purchase History
| Date | Type | Sale Price | Title Company |
|---|---|---|---|
| Warranty Deed | $1,650,000 | Lawyers Title Of Arizona Inc | |
| Cash Sale Deed | $1,900,000 | American Title Svc Agency Ll | |
| Interfamily Deed Transfer | -- | First American Title Ins Co | |
| Cash Sale Deed | $1,128,106 | First American Title Ins Co | |
| Interfamily Deed Transfer | -- | None Available | |
| Warranty Deed | -- | None Available | |
| Interfamily Deed Transfer | -- | Title Guaranty Agency Of Az | |
| Warranty Deed | $480,000 | Century Title Company | |
| Warranty Deed | $381,900 | Transnation Title Insurance |
Mortgage History
| Date | Status | Loan Amount | Loan Type |
|---|---|---|---|
| Open | $840,000 | New Conventional | |
| Closed | $866,000 | Adjustable Rate Mortgage/ARM | |
| Closed | $975,000 | New Conventional | |
| Previous Owner | $1,500,000 | Construction | |
| Previous Owner | $432,000 | New Conventional | |
| Previous Owner | $312,750 | Seller Take Back |
Property History
| Date | Event | Price | Change | Sq Ft Price |
|---|---|---|---|---|
| 03/29/2018 03/29/18 | Sold | $1,650,000 | -5.7% | $224 / Sq Ft |
| 01/26/2018 01/26/18 | Price Changed | $1,750,000 | -5.4% | $237 / Sq Ft |
| 10/11/2017 10/11/17 | Price Changed | $1,850,000 | -11.9% | $251 / Sq Ft |
| 10/07/2017 10/07/17 | For Sale | $2,100,000 | +27.3% | $285 / Sq Ft |
| 09/28/2017 09/28/17 | Off Market | $1,650,000 | -- | -- |
| 08/25/2017 08/25/17 | For Sale | $2,100,000 | +10.5% | $285 / Sq Ft |
| 01/23/2015 01/23/15 | Sold | $1,900,000 | -15.6% | $267 / Sq Ft |
| 11/23/2014 11/23/14 | Pending | -- | -- | -- |
| 09/18/2014 09/18/14 | Price Changed | $2,250,000 | -4.3% | $317 / Sq Ft |
| 09/05/2014 09/05/14 | Price Changed | $2,350,000 | +4.4% | $331 / Sq Ft |
| 09/02/2014 09/02/14 | Price Changed | $2,250,000 | -10.0% | $317 / Sq Ft |
| 08/18/2014 08/18/14 | For Sale | $2,500,000 | -- | $352 / Sq Ft |
Tax History Compared to Growth
Tax History
| Year | Tax Paid | Tax Assessment Tax Assessment Total Assessment is a certain percentage of the fair market value that is determined by local assessors to be the total taxable value of land and additions on the property. | Land | Improvement |
|---|---|---|---|---|
| 2025 | $15,059 | $180,988 | -- | -- |
| 2024 | $17,311 | $172,370 | -- | -- |
| 2023 | $17,311 | $213,920 | $42,780 | $171,140 |
| 2022 | $16,940 | $176,260 | $35,250 | $141,010 |
| 2021 | $17,154 | $161,270 | $32,250 | $129,020 |
| 2020 | $16,923 | $160,720 | $32,140 | $128,580 |
| 2019 | $15,772 | $158,220 | $31,640 | $126,580 |
| 2018 | $15,113 | $153,210 | $30,640 | $122,570 |
| 2017 | $15,245 | $143,950 | $28,790 | $115,160 |
| 2016 | $14,962 | $134,930 | $26,980 | $107,950 |
| 2015 | $14,062 | $129,650 | $25,930 | $103,720 |
Agents Affiliated with this Home
-
Laura Davis
L
Seller's Agent in 2018
Laura Davis
Real Broker
(480) 368-6200
5 in this area
33 Total Sales
-
Chris Castillo

Buyer's Agent in 2018
Chris Castillo
CPA Advantage Realty, LLC
(480) 694-1350
53 Total Sales
-
K
Seller's Agent in 2015
Kristi Anderson
RE/MAX
-
Bob Dickinson

Seller Co-Listing Agent in 2015
Bob Dickinson
RETSY
(602) 527-8086
3 in this area
73 Total Sales
Map
Source: Arizona Regional Multiple Listing Service (ARMLS)
MLS Number: 5651666
APN: 219-18-138
- 4113 N Goldcliff Cir Unit 33
- 4328 N Pinnacle Ridge Cir
- 7939 E Stonecliff Cir Unit 18
- 4041 N Silver Ridge Cir
- 7742 E Hidden Canyon St Unit 22
- 7722 E Wolf Canyon St
- 7915 E Stonecliff Cir Unit 15
- 7841 E Stonecliff Cir Unit 10
- 3962 N Highview Unit 57
- 8041 E Teton Cir Unit 48
- 4111 N Starry Pass Cir
- 7646 E Hidden Canyon St
- 8034 E Sugarloaf Cir Unit 65
- 3859 N El Sereno
- 8315 E Echo Canyon St Unit 104
- 3804 N Red Sky Cir
- 8430 E Teton Cir Unit 2
- 3837 N Barron
- 7910 E Snowdon Cir
- 3812 N Barron
