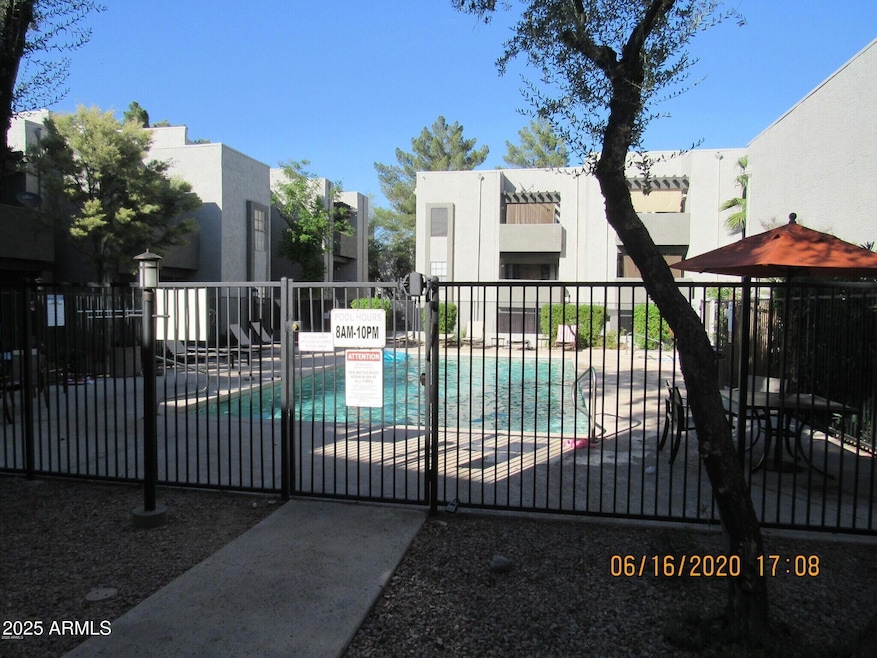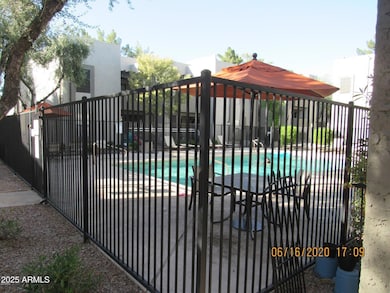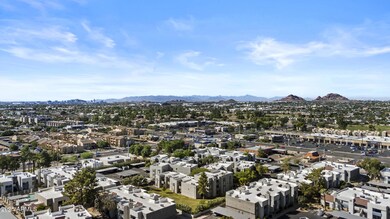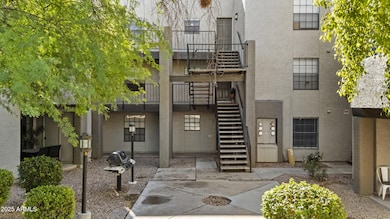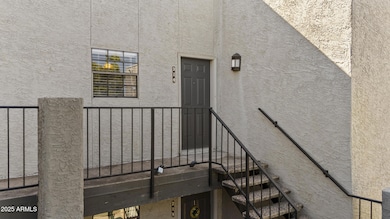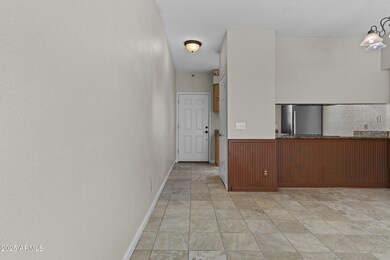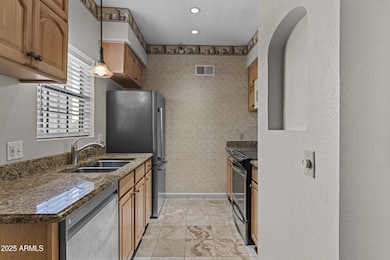8020 E Thomas Rd Unit 314 Scottsdale, AZ 85251
South Scottsdale NeighborhoodEstimated payment $1,926/month
Total Views
3,240
2
Beds
2
Baths
952
Sq Ft
$325
Price per Sq Ft
Highlights
- Granite Countertops
- Fenced Community Pool
- Central Air
- Pima Elementary School Rated A-
- Eat-In Kitchen
- Ceiling Fan
About This Home
Beautiful 2 bedroom 2 bathroom in La Casa de Fuente. This apartment sets a peaceful ambiance with cool tones painted throughout. Kitchen is complete with stainless steel appliances, ample cabinet space and granite counter tops. Entertain guests in an open floor plan living room, with a view leading out to the balcony. Find balance between peace and luxury in master suite with access to patio, walk in closet and tile walk in shower. Relax on patio and enjoy the residential view and amazing sunsets. Located near golf courses, Access to freeways, shopping & ASU.
Property Details
Home Type
- Condominium
Est. Annual Taxes
- $535
Year Built
- Built in 1983
Lot Details
- Desert faces the front and back of the property
- Wrought Iron Fence
HOA Fees
- $250 Monthly HOA Fees
Parking
- 1 Carport Space
Home Design
- Tile Roof
- Block Exterior
- Stucco
Interior Spaces
- 952 Sq Ft Home
- 3-Story Property
- Ceiling Fan
Kitchen
- Eat-In Kitchen
- Granite Countertops
Bedrooms and Bathrooms
- 2 Bedrooms
- 2 Bathrooms
Schools
- Pima Elementary School
- Tonalea Middle School
- Coronado High School
Utilities
- Central Air
- Heating Available
Listing and Financial Details
- Tax Lot 314
- Assessor Parcel Number 130-34-147
Community Details
Overview
- Association fees include roof repair, ground maintenance, front yard maint, trash, roof replacement, maintenance exterior
- Pmi Phx Sw Association, Phone Number (623) 283-1800
- La Casa De Fuente Subdivision
Recreation
- Fenced Community Pool
Map
Create a Home Valuation Report for This Property
The Home Valuation Report is an in-depth analysis detailing your home's value as well as a comparison with similar homes in the area
Home Values in the Area
Average Home Value in this Area
Tax History
| Year | Tax Paid | Tax Assessment Tax Assessment Total Assessment is a certain percentage of the fair market value that is determined by local assessors to be the total taxable value of land and additions on the property. | Land | Improvement |
|---|---|---|---|---|
| 2025 | $841 | $7,902 | -- | -- |
| 2024 | $528 | $7,526 | -- | -- |
| 2023 | $528 | $18,980 | $3,790 | $15,190 |
| 2022 | $501 | $15,360 | $3,070 | $12,290 |
| 2021 | $455 | $14,460 | $2,890 | $11,570 |
| 2020 | $451 | $12,900 | $2,580 | $10,320 |
| 2019 | $438 | $10,460 | $2,090 | $8,370 |
| 2018 | $427 | $9,060 | $1,810 | $7,250 |
| 2017 | $403 | $7,610 | $1,520 | $6,090 |
| 2016 | $395 | $7,410 | $1,480 | $5,930 |
| 2015 | $380 | $6,260 | $1,250 | $5,010 |
Source: Public Records
Property History
| Date | Event | Price | List to Sale | Price per Sq Ft | Prior Sale |
|---|---|---|---|---|---|
| 10/30/2025 10/30/25 | Price Changed | $309,500 | -0.2% | $325 / Sq Ft | |
| 10/05/2025 10/05/25 | For Sale | $310,000 | 0.0% | $326 / Sq Ft | |
| 09/16/2022 09/16/22 | Rented | $1,495 | 0.0% | -- | |
| 09/04/2022 09/04/22 | Price Changed | $1,495 | -3.5% | $2 / Sq Ft | |
| 08/02/2022 08/02/22 | Price Changed | $1,550 | -2.8% | $2 / Sq Ft | |
| 07/14/2022 07/14/22 | Price Changed | $1,595 | -3.3% | $2 / Sq Ft | |
| 06/23/2022 06/23/22 | Price Changed | $1,650 | -2.7% | $2 / Sq Ft | |
| 05/31/2022 05/31/22 | Price Changed | $1,695 | -5.6% | $2 / Sq Ft | |
| 05/09/2022 05/09/22 | For Rent | $1,795 | +15.8% | -- | |
| 07/30/2021 07/30/21 | Rented | $1,550 | 0.0% | -- | |
| 07/19/2021 07/19/21 | Price Changed | $1,550 | -2.8% | $2 / Sq Ft | |
| 06/28/2021 06/28/21 | For Rent | $1,595 | 0.0% | -- | |
| 06/17/2021 06/17/21 | Sold | $250,000 | 0.0% | $263 / Sq Ft | View Prior Sale |
| 05/09/2021 05/09/21 | Pending | -- | -- | -- | |
| 05/06/2021 05/06/21 | For Sale | $249,900 | -- | $263 / Sq Ft |
Source: Arizona Regional Multiple Listing Service (ARMLS)
Purchase History
| Date | Type | Sale Price | Title Company |
|---|---|---|---|
| Warranty Deed | -- | None Listed On Document | |
| Warranty Deed | $250,000 | Navi Title Agency | |
| Warranty Deed | $69,900 | Capital Title Agency |
Source: Public Records
Mortgage History
| Date | Status | Loan Amount | Loan Type |
|---|---|---|---|
| Previous Owner | $182,250 | New Conventional | |
| Previous Owner | $66,400 | New Conventional |
Source: Public Records
Source: Arizona Regional Multiple Listing Service (ARMLS)
MLS Number: 6929467
APN: 130-34-147
Nearby Homes
- 8020 E Thomas Rd Unit 112
- 8020 E Thomas Rd Unit 226
- 8055 E Thomas Rd Unit C104
- 8055 E Thomas Rd Unit H103
- 8055 E Thomas Rd Unit C211
- 8055 E Thomas Rd Unit A102
- 8055 E Thomas Rd Unit E110
- 8055 E Thomas Rd Unit A202
- 8055 E Thomas Rd Unit E117
- 8055 E Thomas Rd Unit D111
- 8055 E Thomas Rd Unit C203
- 8055 E Thomas Rd Unit E101
- 2901 N 81st Place
- 3030 N Hayden Rd Unit 28
- 7910 E Thomas Rd Unit 222
- 8110 E Windsor Ave
- 2824 N 82nd St
- 2806 N 82nd St
- 8225 E Thomas Rd
- 3125 N 82nd Place
- 8020 E Thomas Rd Unit 113
- 8055 E Thomas Rd Unit ID1255470P
- 3015 N Hayden Rd
- 8055 E Thomas Rd Unit C107
- 8055 E Thomas Rd Unit C109
- 8055 E Thomas Rd Unit D107
- 8055 E Thomas Rd Unit E110
- 8055 E Thomas Rd Unit N201
- 8055 E Thomas Rd Unit A303
- 8055 E Thomas Rd Unit B107
- 3017 N 81st St
- 3030 N Hayden Rd Unit 13
- 7910 E Thomas Rd Unit 126
- 7910 E Thomas Rd Unit 222
- 2839 N 81st Way
- 8110 E Windsor Ave
- 2824 N 82nd St
- 8249 E Thomas Rd
- 8112 E Virginia Ave
- 8021 E Osborn Rd Unit 2-2
