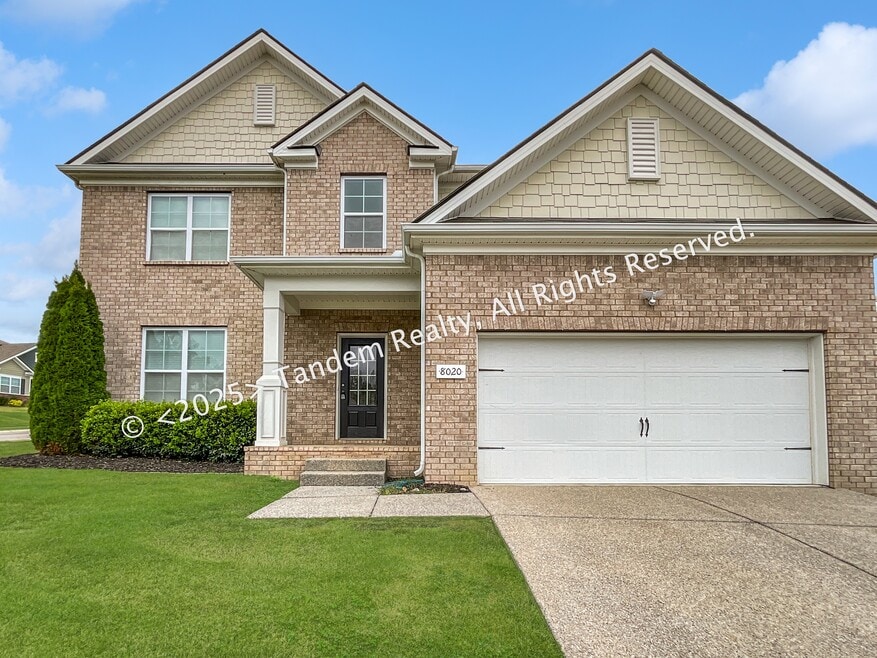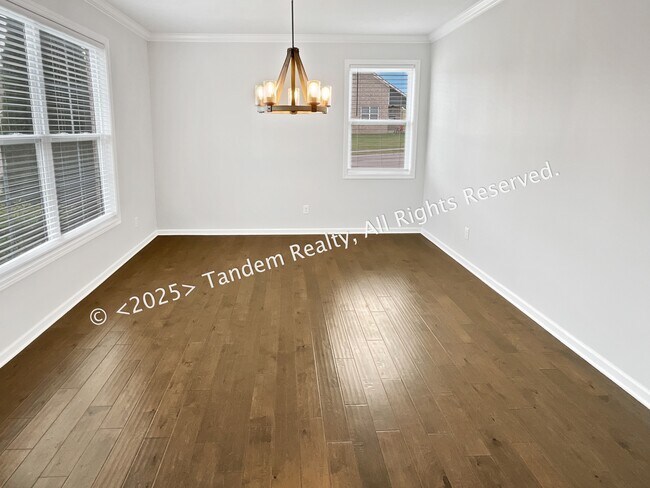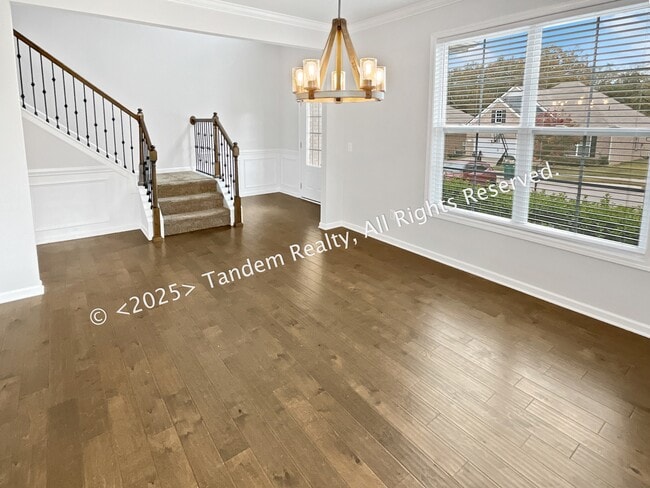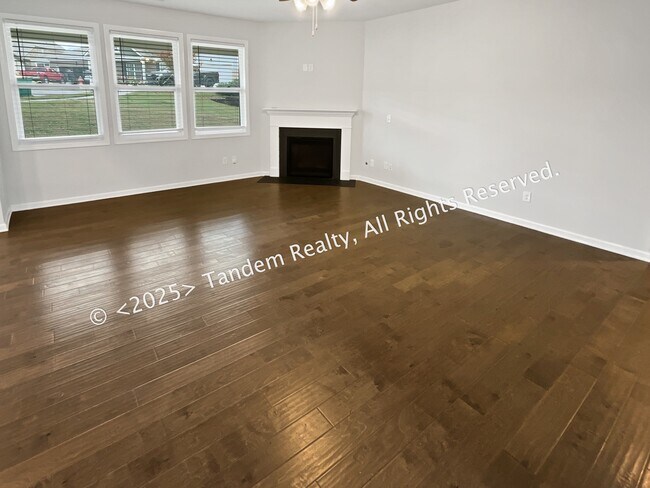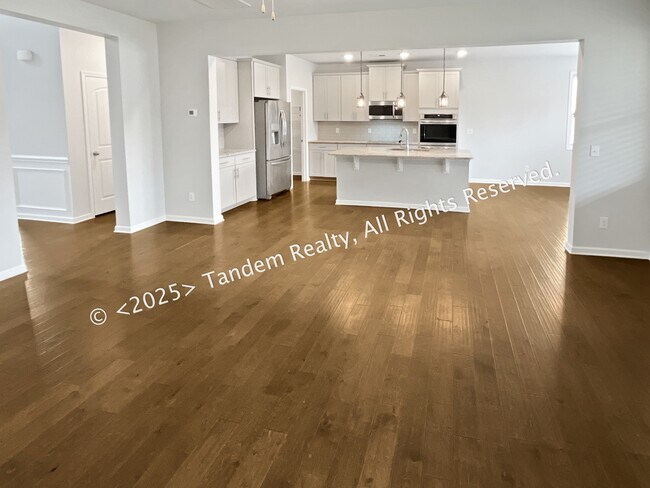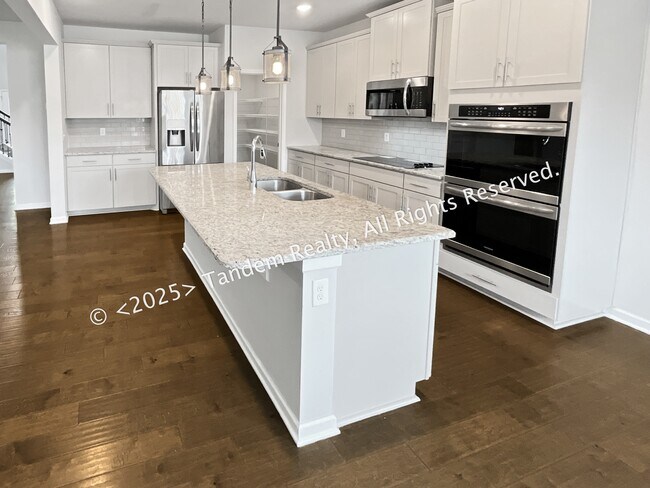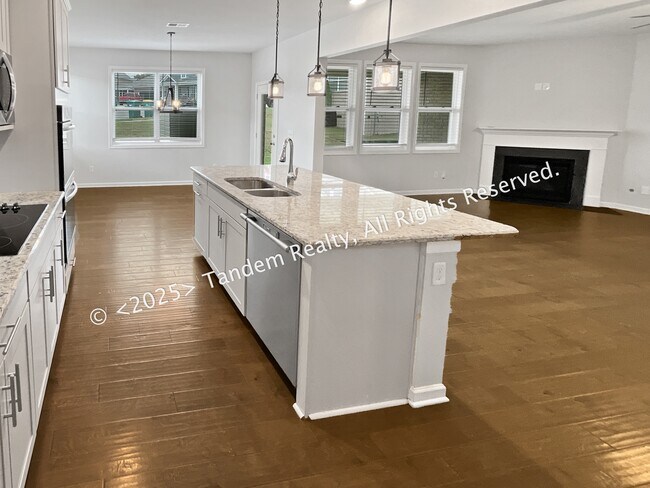8020 Forest Hills Dr Spring Hill, TN 37174
About This Home
*Contactless Showings/ Self-Showings*
*Virtual Tour available on Tandem Realty's website*
*Deposit $2,000*
*Property requires a minimum 700 credit score (averaged among applicants), Rent and Monthly payments (auto loans, student loans, credit card debt, etc) can not exceed 50% of monthly income. (averaged among applicants) This is a minimum and does not necessarily guarantee approval.
This beautiful 5 bedroom, 3.5 bath home, open concept floor plan with dining room. Stainless steel appliances, washer/dryer included and Primary bedroom on 1st floor. 2nd floor bonus room, 4 bedrooms and 2 full baths. Great location, easy access to I65, Saturn Parkway, shops, restaurants and grocery stores nearby.
The fireplace is for decorative purposes only. It is not intended for use.

Map
Property History
| Date | Event | Price | List to Sale | Price per Sq Ft |
|---|---|---|---|---|
| 12/19/2025 12/19/25 | Price Changed | $2,795 | -3.5% | $1 / Sq Ft |
| 11/21/2025 11/21/25 | Price Changed | $2,895 | -3.3% | $1 / Sq Ft |
| 11/07/2025 11/07/25 | For Rent | $2,995 | -- | -- |
- 7005 Belmont Dr
- 8010 Tiger Ct
- 3668 Stonecreek Dr
- 1041 Irish Way
- 4022 Kristen St
- 5020 Norman Way
- 6015 Warner Ct
- 1062 Golf View Way
- 1017 Kathleen Dr
- 3974 Kristen St
- 4025 Deer Run Trace
- 1112 Golf View Way
- 1338 Mallard Dr
- 3021 Deer Trail Dr
- 1327 Mallard Dr
- 4869 Kedron Rd
- 4821 Kedron Rd
- 1000 Beverly Ln
- 3007 Manchester Dr
- 3400 Cobblestone Mills Rd
- 1015 Golf View Way
- 1046 Golf View Way
- 4021 Deer Run Trace
- 1073 Golf View Way
- 1115 Golf View Way
- 3011 Deer Trail Dr
- 4028 Deer Run Trace
- 5011 Deer Creek Ct
- 4003 Bluebell Ln
- 833 Ellyson Dr
- 432 Creekside Ln
- 913 Stokewood Place
- 124 E Coker Way
- 358 Casper Dr
- 908 Stokewood Place
- 272 Thorpe Dr
- 425 Alcott Way
- 654 Birdie Dr
- 289 Casper Dr
- 6008 Twin Feather Run
