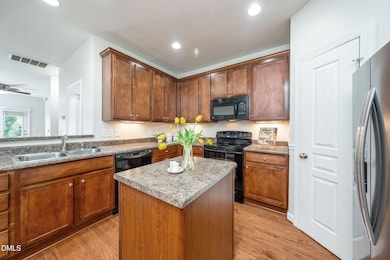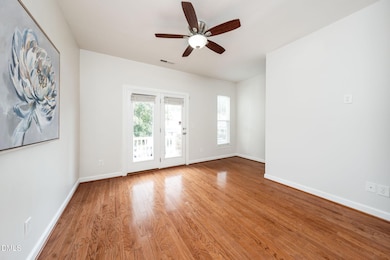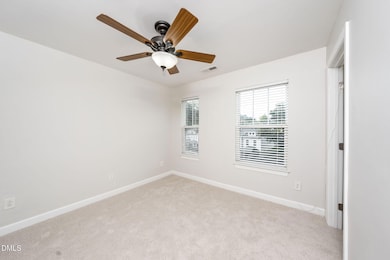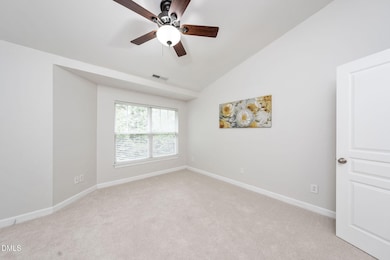8020 Goldenrain Way Raleigh, NC 27612
Umstead NeighborhoodEstimated payment $2,243/month
Total Views
738
3
Beds
3.5
Baths
1,587
Sq Ft
$221
Price per Sq Ft
Highlights
- Craftsman Architecture
- Deck
- Den
- Leesville Road Elementary School Rated A
- Main Floor Bedroom
- Covered Patio or Porch
About This Home
Beautiful Townhome in Raleigh Location. This spacious, light-filled home features an open layout with a center island and open sightline to the living room. Enjoy cozy evenings by the fireplace or the front or back deck. Fresh carpet and paint throughout. ALL bedrooms include private baths!!! Located minutes from RDU, Brier Creek, Crabtree Valley Mall, and Umstead Park—this home combines comfort, style, and convenience. Welcome HOME!!!
Townhouse Details
Home Type
- Townhome
Est. Annual Taxes
- $2,845
Year Built
- Built in 2008
Lot Details
- 1,742 Sq Ft Lot
- Two or More Common Walls
- Partially Fenced Property
- Vinyl Fence
HOA Fees
- $165 Monthly HOA Fees
Parking
- 1 Car Attached Garage
- Front Facing Garage
- Private Driveway
- Additional Parking
- 1 Open Parking Space
- Parking Lot
Home Design
- Craftsman Architecture
- Modernist Architecture
- Entry on the 1st floor
- Brick or Stone Mason
- Slab Foundation
- Shingle Roof
- Vinyl Siding
- Stone
Interior Spaces
- 1,587 Sq Ft Home
- 3-Story Property
- Smooth Ceilings
- Ceiling Fan
- See Through Fireplace
- Family Room
- Living Room with Fireplace
- Den
- Pull Down Stairs to Attic
- Laundry on upper level
Kitchen
- Electric Range
- Microwave
- Dishwasher
- Kitchen Island
- Laminate Countertops
Flooring
- Carpet
- Laminate
- Tile
- Vinyl
Bedrooms and Bathrooms
- 3 Bedrooms
- Main Floor Bedroom
- Dual Closets
- Bathtub with Shower
Outdoor Features
- Balcony
- Deck
- Covered Patio or Porch
Schools
- Wake County Schools Elementary And Middle School
- Wake County Schools High School
Utilities
- Central Air
- Heating System Uses Natural Gas
- Heat Pump System
- Natural Gas Connected
Community Details
- Association fees include insurance, ground maintenance, maintenance structure, pest control
- Townes At Umstead Community Association, Inc. Association, Phone Number (919) 878-8787
- Townes At Umstead Subdivision
- Maintained Community
Listing and Financial Details
- Assessor Parcel Number 0777558563
Map
Create a Home Valuation Report for This Property
The Home Valuation Report is an in-depth analysis detailing your home's value as well as a comparison with similar homes in the area
Home Values in the Area
Average Home Value in this Area
Tax History
| Year | Tax Paid | Tax Assessment Tax Assessment Total Assessment is a certain percentage of the fair market value that is determined by local assessors to be the total taxable value of land and additions on the property. | Land | Improvement |
|---|---|---|---|---|
| 2025 | $2,845 | $323,959 | $90,000 | $233,959 |
| 2024 | $2,834 | $323,959 | $90,000 | $233,959 |
| 2023 | $2,333 | $212,164 | $45,000 | $167,164 |
| 2022 | $2,168 | $212,164 | $45,000 | $167,164 |
| 2021 | $2,084 | $212,164 | $45,000 | $167,164 |
| 2020 | $2,047 | $212,164 | $45,000 | $167,164 |
| 2019 | $1,939 | $165,588 | $40,000 | $125,588 |
| 2018 | $1,829 | $165,588 | $40,000 | $125,588 |
| 2017 | $1,743 | $165,588 | $40,000 | $125,588 |
| 2016 | $1,707 | $165,588 | $40,000 | $125,588 |
| 2015 | $1,776 | $169,578 | $39,000 | $130,578 |
| 2014 | $1,685 | $169,578 | $39,000 | $130,578 |
Source: Public Records
Property History
| Date | Event | Price | List to Sale | Price per Sq Ft |
|---|---|---|---|---|
| 10/31/2025 10/31/25 | For Sale | $354,999 | -- | $224 / Sq Ft |
Source: Doorify MLS
Purchase History
| Date | Type | Sale Price | Title Company |
|---|---|---|---|
| Warranty Deed | $178,500 | None Available | |
| Warranty Deed | $700,500 | None Available |
Source: Public Records
Mortgage History
| Date | Status | Loan Amount | Loan Type |
|---|---|---|---|
| Open | $170,974 | FHA |
Source: Public Records
Source: Doorify MLS
MLS Number: 10130723
APN: 0777.02-55-8563-000
Nearby Homes
- 8025 Goldenrain Way
- 8729 Cypress Grove Run
- 8005 Sycamore Hill Ln
- 8719 Cypress Grove Run
- 8016 Sycamore Hill Ln
- 8032 Sycamore Hill Ln
- 8815 Orchard Grove Way
- 8004 Looking Glass Ct
- 8511 Bright Loop
- 8512 Silsbee Dr
- 8104 Primanti Blvd
- 7501 Panther Branch Dr
- 8118 Primanti Blvd
- 8106 Sommerwell St
- 8245 Martello Ln
- 8253 Martello Ln
- 8325 Pilots View Dr
- 7705 Jackson Dane Dr
- 8257 Primanti Blvd
- 8412 Pilots View Dr
- 8045 Sycamore Hill Ln
- 8531 Summersweet Ln
- 8521 Silhouette Place
- 8514 Silsbee Dr
- 8203 Saltwood Place
- 8218 Primanti Blvd
- 8321 Deckbar Place
- 8324 Saltwood Place
- 8465 Reedy Ridge Ln
- 8224 Green Lantern St
- 5413 Rebecca Lynn Ln
- 5542 Red Robin Rd
- 8459 Central Dr
- 8803 Camden Park Dr
- 5407 Shaded Villa Ct
- 3801 Glen Verde Trail
- 5650 Picnic Rock Ln
- 8531 Guerro Ct
- 7203-7303 Plumleaf Rd
- 5005 Lancashire Dr







