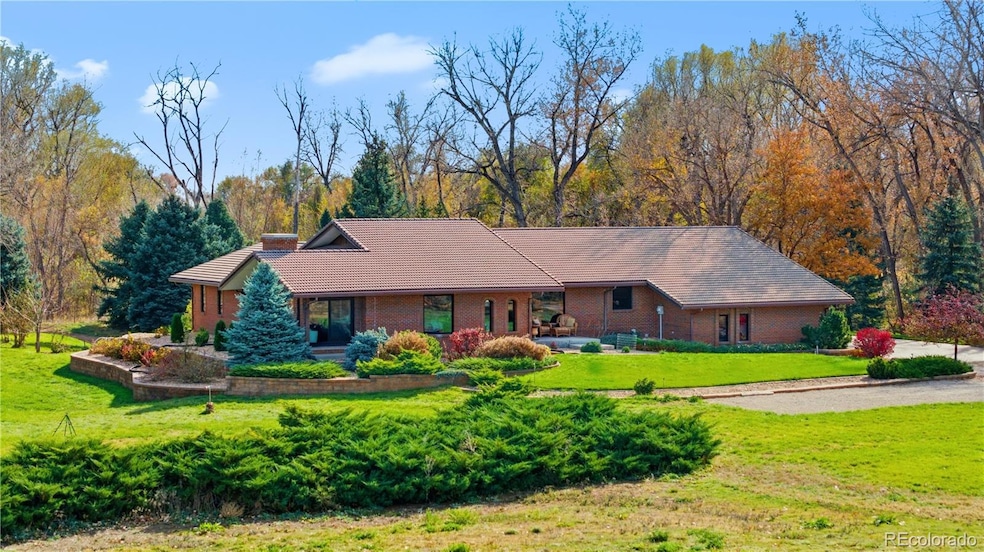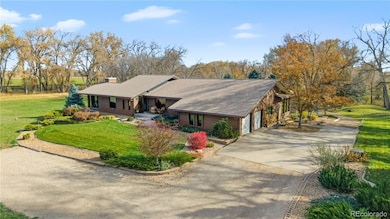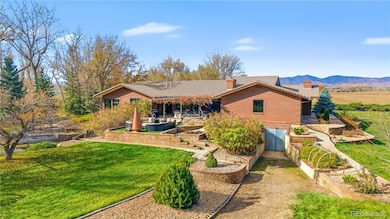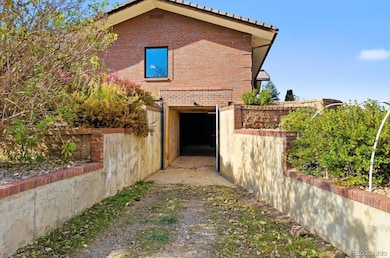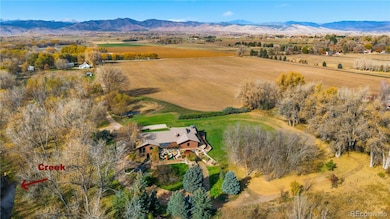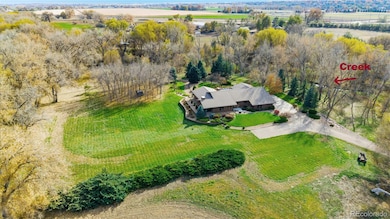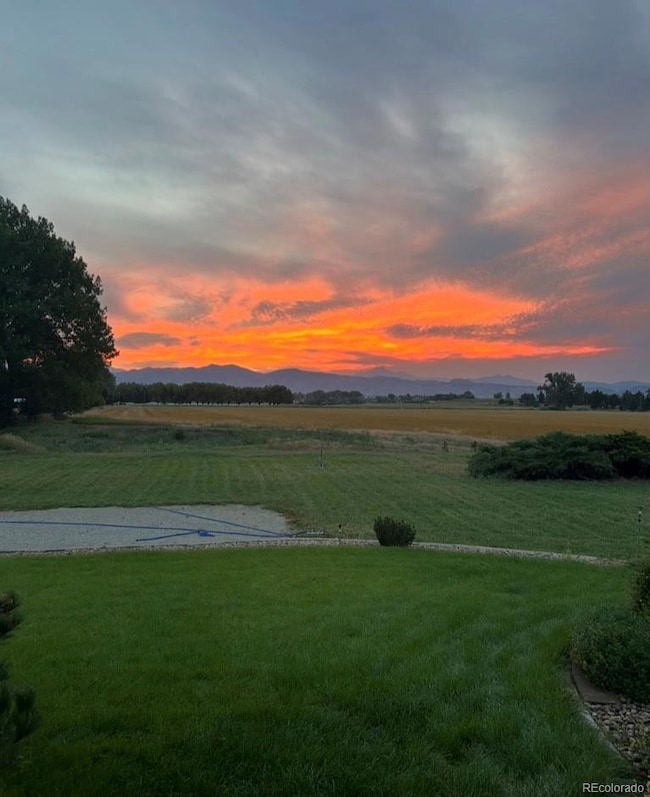8020 N 81st St Longmont, CO 80503
Estimated payment $13,621/month
Highlights
- Home fronts a pond
- Primary Bedroom Suite
- Mountain View
- Blue Mountain Elementary School Rated A
- Open Floorplan
- Fireplace in Primary Bedroom
About This Home
Escape to your own private retreat on this stunning 9 1/2 acre property. Perfectly secluded yet full of opportunity! Tucked away, off the road and surrounded by mature trees, this beautifully remodeled ranch home offers both serenity, and grandeur , with sweeping views of Longs peak, and the beautiful Rocky Mountains. Left hand creeks winds through the property, adding a tranquil sound track to your days, while the lush landscape creates a peaceful haven for both relaxation and entertaining. The property comes with 8 shares of water from Left hand ditch, and a natural spring -fed pond that flows throughout the summer- making it ideal for farming, ranching, or simply enjoying the beauty of nature. The well built 5700 square-foot home features 8” thick exterior walls and a concrete tile roof. This home has been thoughtfully remodeled with modern comfort and timeless style. Downstairs offers a large unfinished basement with a ton of potential. It has mainly served as a storage space, workout room and a barn- workshop , with garage door access for tractors and atv’s. Upstairs features a bonus room and 2 master suites with a total of four baths. Which offers plenty of room for families and guests to gather. The open floor plan offers large newly installed windows . The beautifully appointed high-end finishes highlight the homes bright and inviting atmosphere, with a breathtaking backdrop and proven history as a venue for weddings and special events. This property is not only a dream home, but also a rare investment opportunity to host unforgettable gatherings surrounded by Colorado’s natural beauty.
Listing Agent
HomeSmart Realty Brokerage Phone: 720-300-4315 License #100078890 Listed on: 11/09/2025

Home Details
Home Type
- Single Family
Est. Annual Taxes
- $8,181
Year Built
- Built in 1991 | Remodeled
Lot Details
- 9.41 Acre Lot
- Home fronts a pond
- Home fronts a stream
- West Facing Home
- Landscaped
- Planted Vegetation
- Suitable For Grazing
- Secluded Lot
- Front and Back Yard Sprinklers
- Irrigation
- Meadow
- Mountainous Lot
- Cleared Lot
- Partially Wooded Lot
- Many Trees
- Private Yard
- Grass Covered Lot
Parking
- 2 Car Attached Garage
- Oversized Parking
- Parking Storage or Cabinetry
- Heated Garage
- Lighted Parking
- Gravel Driveway
Home Design
- Contemporary Architecture
- Brick Exterior Construction
- Concrete Roof
- Concrete Block And Stucco Construction
- Concrete Perimeter Foundation
Interior Spaces
- 1-Story Property
- Open Floorplan
- Ceiling Fan
- Wood Burning Stove
- Wood Burning Fireplace
- Gas Fireplace
- Double Pane Windows
- Window Treatments
- Mud Room
- Entrance Foyer
- Smart Doorbell
- Family Room with Fireplace
- 2 Fireplaces
- Great Room
- Dining Room
- Home Office
- Bonus Room
- Workshop
- Home Gym
- Mountain Views
- Attic Fan
Kitchen
- Double Self-Cleaning Oven
- Down Draft Cooktop
- Range Hood
- Microwave
- Dishwasher
- Quartz Countertops
- Disposal
Flooring
- Carpet
- Laminate
- Tile
Bedrooms and Bathrooms
- 2 Main Level Bedrooms
- Fireplace in Primary Bedroom
- Primary Bedroom Suite
- Walk-In Closet
Laundry
- Laundry Room
- Dryer
- Washer
Unfinished Basement
- Walk-Out Basement
- Basement Fills Entire Space Under The House
- Interior and Exterior Basement Entry
- Crawl Space
Home Security
- Smart Locks
- Carbon Monoxide Detectors
- Fire and Smoke Detector
Eco-Friendly Details
- Energy-Efficient Windows
Outdoor Features
- Covered Patio or Porch
- Exterior Lighting
Location
- Ground Level
- Flood Zone Lot
Schools
- Blue Mountain Elementary School
- Altona Middle School
- Silver Creek High School
Utilities
- No Cooling
- Baseboard Heating
- 220 Volts
- 110 Volts
- Natural Gas Connected
- Spring water is a source of water for the property
- Water Rights
- Agricultural Well Water Source
- Gas Water Heater
- Septic Tank
- High Speed Internet
- Phone Available
Community Details
- No Home Owners Association
- Foothills East Subdivision
Listing and Financial Details
- Assessor Parcel Number R0089364
Map
Home Values in the Area
Average Home Value in this Area
Tax History
| Year | Tax Paid | Tax Assessment Tax Assessment Total Assessment is a certain percentage of the fair market value that is determined by local assessors to be the total taxable value of land and additions on the property. | Land | Improvement |
|---|---|---|---|---|
| 2025 | $8,181 | $69,438 | $3,205 | $66,233 |
| 2024 | $8,181 | $69,438 | $3,205 | $66,233 |
| 2023 | $8,073 | $82,733 | $2,614 | $83,804 |
| 2022 | $6,646 | $64,973 | $3,326 | $61,647 |
| 2021 | $6,758 | $67,075 | $3,654 | $63,421 |
| 2020 | $6,000 | $59,691 | $3,277 | $56,414 |
| 2019 | $5,202 | $59,691 | $3,277 | $56,414 |
| 2018 | $3,881 | $46,570 | $3,248 | $43,322 |
| 2017 | $3,653 | $51,143 | $3,248 | $47,895 |
| 2016 | $3,267 | $42,415 | $3,132 | $39,283 |
| 2015 | $3,112 | $39,674 | $2,262 | $37,412 |
| 2014 | $2,939 | $39,674 | $2,262 | $37,412 |
Property History
| Date | Event | Price | List to Sale | Price per Sq Ft | Prior Sale |
|---|---|---|---|---|---|
| 11/09/2025 11/09/25 | For Sale | $2,450,000 | +145.0% | $729 / Sq Ft | |
| 04/09/2020 04/09/20 | Off Market | $1,000,000 | -- | -- | |
| 01/09/2020 01/09/20 | Sold | $1,000,000 | 0.0% | $178 / Sq Ft | View Prior Sale |
| 12/31/2019 12/31/19 | Off Market | $1,000,000 | -- | -- | |
| 10/14/2019 10/14/19 | Price Changed | $1,195,000 | -7.7% | $212 / Sq Ft | |
| 06/12/2019 06/12/19 | Price Changed | $1,295,000 | -7.2% | $230 / Sq Ft | |
| 04/19/2019 04/19/19 | Price Changed | $1,395,000 | -3.8% | $248 / Sq Ft | |
| 03/25/2019 03/25/19 | Price Changed | $1,450,000 | -3.0% | $258 / Sq Ft | |
| 03/04/2019 03/04/19 | Price Changed | $1,495,000 | -3.5% | $266 / Sq Ft | |
| 02/11/2019 02/11/19 | Price Changed | $1,550,000 | -3.1% | $276 / Sq Ft | |
| 01/07/2019 01/07/19 | For Sale | $1,600,000 | -- | $284 / Sq Ft |
Purchase History
| Date | Type | Sale Price | Title Company |
|---|---|---|---|
| Special Warranty Deed | $500,000 | Fidelity National Title | |
| Personal Reps Deed | $500,000 | Fidelity National Title | |
| Deed | -- | -- | |
| Deed | -- | -- | |
| Warranty Deed | $45,000 | -- |
Mortgage History
| Date | Status | Loan Amount | Loan Type |
|---|---|---|---|
| Open | $626,750 | New Conventional |
Source: REcolorado®
MLS Number: 8406039
APN: 1315190-00-039
- 2316 Star Hill St
- 7284 Dry Creek Rd
- 2286 Star Hill St
- 8392 Niwot Meadow Farm Rd
- 8584 Summerlin Place
- 8180 Dry Creek Cir
- 5120 Heatherhill St
- 4532 Heatherhill Ct
- 8726 Crimson Clover Ln
- 7204 Spring Creek Cir
- 4549 Maxwell Ave
- 8712 Portico Ln
- 103 3rd Ave
- 8009 James Ct
- 1923 High Plains Dr
- 8076 Meadowdale Square
- 4240 Riley Dr
- 5008 Maxwell Ave
- 8060 Niwot Rd Unit 34
- 8461 Pawnee Ln
- 3800 Pike Rd
- 8033 Countryside Park Unit 207
- 6844 Countryside Ln Unit 284
- 1745 Venice Ln
- 7517 Nikau Ct
- 1420 Renaissance Dr
- 2233 Watersong Cir
- 1901 S Hover Rd
- 1855 Lefthand Creek Ln
- 630 S Peck Dr
- 620-840 Grandview Meadows Dr
- 3616 Oakwood Dr
- 743 Kubat Ln Unit D
- 743 Kubat Ln
- 2727 Nelson Rd
- 525 Dry Creek Dr
- 1900 Ken Pratt Blvd
- 2735 Mountain Brook Dr
- 1319 S Lincoln St
- 4 S Gay Dr
