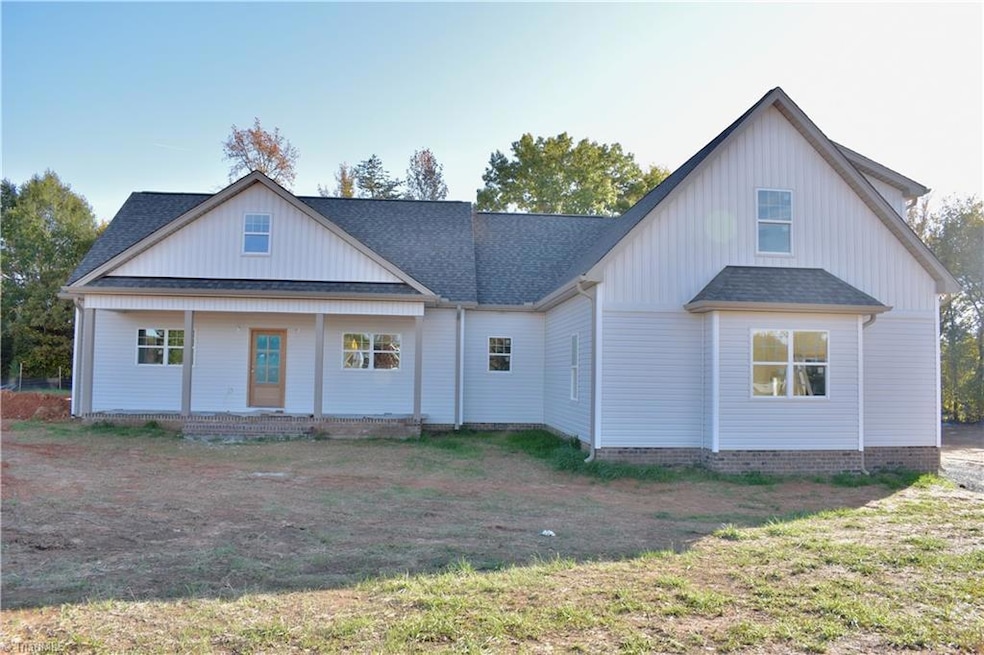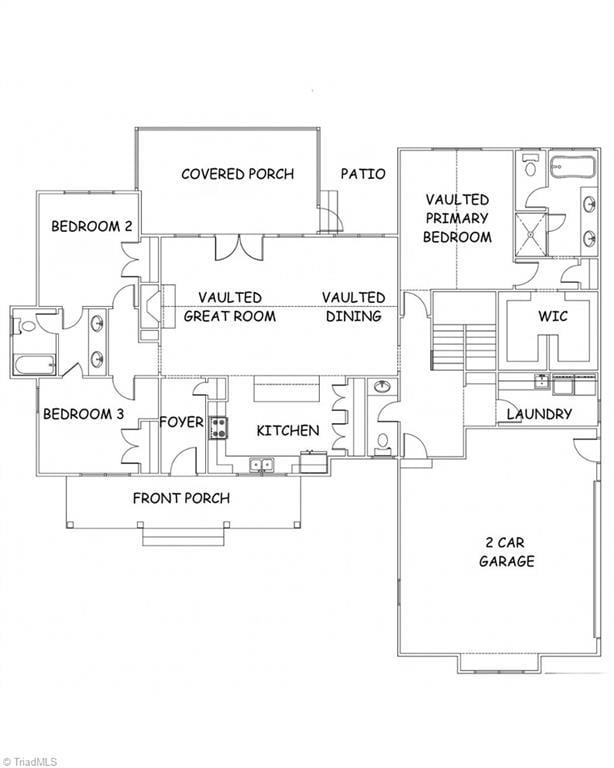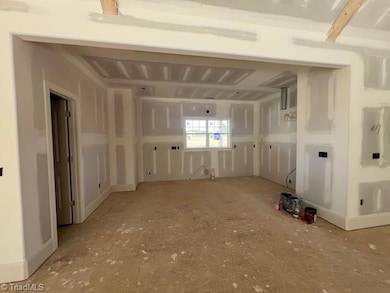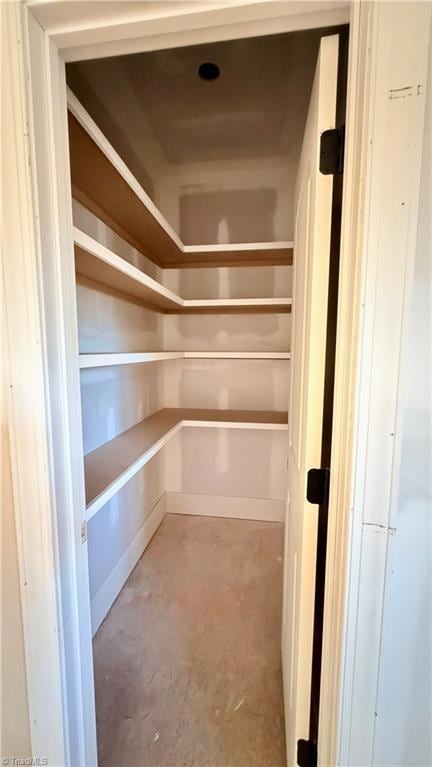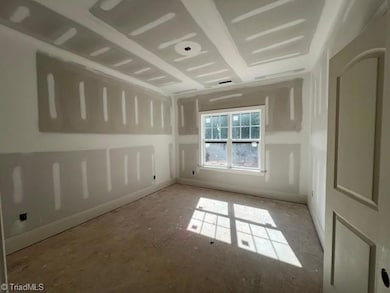8020 N Carolina 65 Summerfield, NC 27358
Estimated payment $3,887/month
Highlights
- New Construction
- Wooded Lot
- Transitional Architecture
- Freestanding Bathtub
- Vaulted Ceiling
- No HOA
About This Home
Sunning new construction in the popular community of Haynes Meadow built by TejMar Builders! This home is located on a .99 AC oasis offering gorgeous views from the screened porch overlooking a lush backyard. Main level living at its finest featuring a spacious vaulted kitchen/great room/dining room combination with cozy fireplace in the great room. Spectacular kitchen features custom cabinetry, gorgeous counters, kitchen island and stainless appliances. Primary suite and spa like bath on one wing of the home and two additional bedrooms and full bath on the other side of the house. Travel upstairs to the large versatile 4th bedroom/ bonus room with full bath. Tankless hot water heater! 3 1/2 baths! Enjoy the glow of the moon and starry evenings on your relaxing expansive screened porch porch. No HOA dues but deed restrictions. Estimated completion January 2026.
Home Details
Home Type
- Single Family
Year Built
- Built in 2025 | New Construction
Lot Details
- 0.99 Acre Lot
- Wooded Lot
- Property is zoned RA
Parking
- 2 Car Attached Garage
- Side Facing Garage
- Driveway
Home Design
- Home to be built
- Transitional Architecture
- Vinyl Siding
Interior Spaces
- 2,562 Sq Ft Home
- Property has 1 Level
- Vaulted Ceiling
- Ceiling Fan
- Insulated Windows
- Insulated Doors
- Great Room with Fireplace
- Walk-In Attic
- Dryer Hookup
Kitchen
- Dishwasher
- Kitchen Island
Flooring
- Carpet
- Tile
- Vinyl
Bedrooms and Bathrooms
- 4 Bedrooms
- Freestanding Bathtub
- Separate Shower
Outdoor Features
- Porch
Schools
- Rockingham County Middle School
- Rockingham County High School
Utilities
- Heat Pump System
- Well
- Tankless Water Heater
- Gas Water Heater
Community Details
- No Home Owners Association
- Haynes Meadow Subdivision
Listing and Financial Details
- Tax Lot 2
- Assessor Parcel Number 183478
- 1% Total Tax Rate
Map
Home Values in the Area
Average Home Value in this Area
Property History
| Date | Event | Price | List to Sale | Price per Sq Ft |
|---|---|---|---|---|
| 10/03/2025 10/03/25 | Price Changed | $619,900 | 0.0% | $242 / Sq Ft |
| 10/03/2025 10/03/25 | For Sale | $619,900 | -- | $242 / Sq Ft |
Source: Triad MLS
MLS Number: 1193403
- 107 Alley Farm Rd
- 129 Witherspoon Ln
- 7956 N Carolina 65
- 7966 N Carolina 65
- 107 Holly Oak Way
- 104 Willowbrooke Ct
- 145 Broadwater Way
- 380 Keystone Dr
- 125 Pepper Tree Rd
- ABERDEEN Plan at Colly Farm
- Hayden Plan at Colly Farm
- Columbia Plan at Colly Farm
- GALEN Plan at Colly Farm
- Wilmington Plan at Colly Farm
- Cali Plan at Colly Farm
- 125 E Holly Oak Way
- 328 Willowbrooke Way
- 116 E Holly Oak Way
- 115 E Holly Oak Way
- 409 Willowbrooke Way
- 341 Willowbrooke Way
- 307 Summerwalk Rd
- 7873 Springdale Meadow Dr
- 3908 Waterton Rd
- 4501 Nc Hwy 704
- 8008 Daltonshire Dr
- 7608 Keating Dr
- 2802 Norwell Ct
- 118 W Murphy St Unit B
- 105 Dahl St
- 1107 Foxhaven Dr
- 5918 Highland Grove Dr
- 4048 Battleground Ave
- 15 Orchard Grass Ct
- 502 Wooten St
- 4409 Laurel Run Dr
- 3311 Horse Pen Creek Rd
- 4906 Riding Ridge Dr
- 802 Blue Moon Ct
- 3108 Beaconwood Dr
