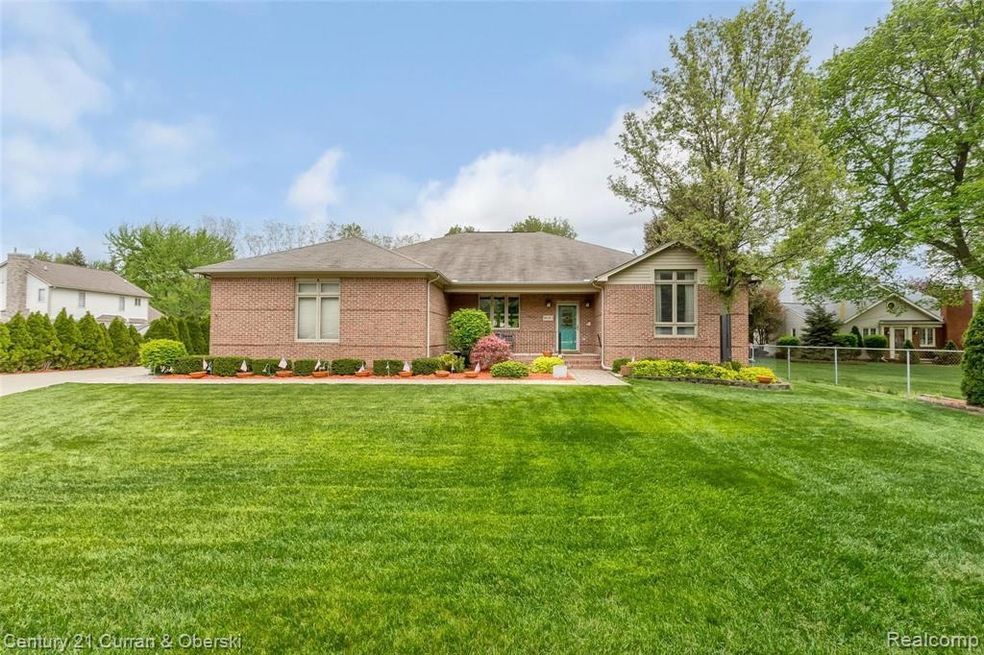
$439,000
- 3 Beds
- 3 Baths
- 1,411 Sq Ft
- 8123 N Hubbard St
- Westland, MI
**NEW CONSTRUCTION 2021 ***LIVONIA SCHOOLS** Stunning “TURN-KEY” 3 bedroom BRICK RANCH style home located in highly desired Park Place Estates. Home offers 3 bedrooms, 2 full baths, fully finished full size basement with full bath,egrass, sump pump, HE furnace and blanket insulation. central air, and 3 CAR GARAGE. Walk in the front door and immediately notice the attention to details that include
Zeinab Issa Keller Williams Legacy
