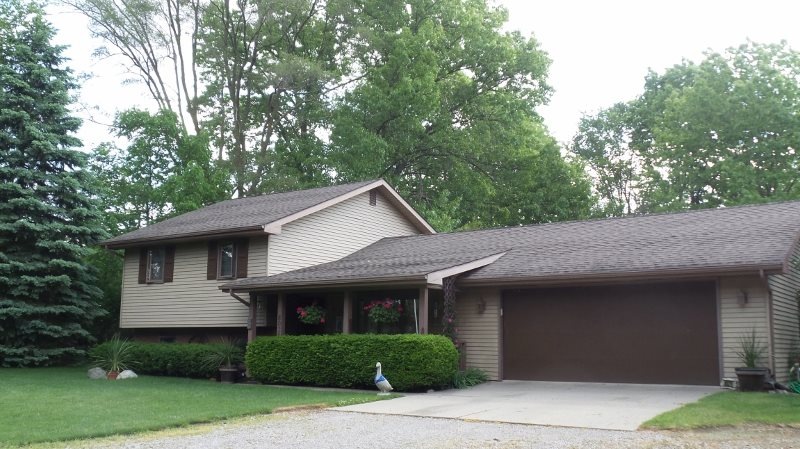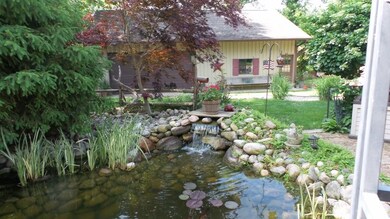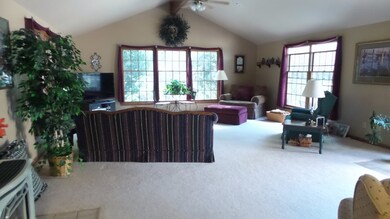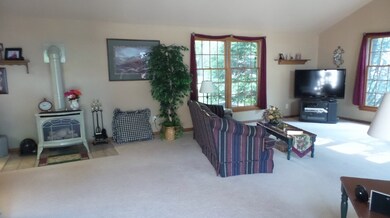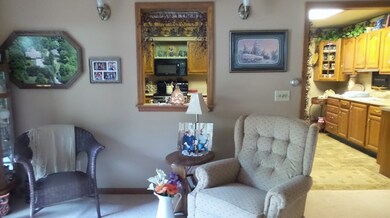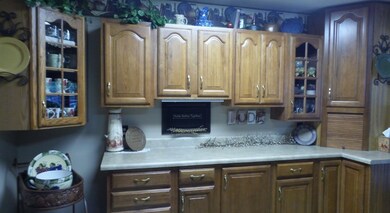
8020 N Old 27 Fremont, IN 46737
Estimated Value: $330,331 - $743,000
Highlights
- Living Room with Fireplace
- Partially Wooded Lot
- Covered patio or porch
- Fremont High School Rated A-
- Cathedral Ceiling
- Workshop
About This Home
As of August 2015This great home has a lot to offer for you and your family. Complete with 3 bedrooms, two full baths, formal dining, spacious kitchen and a delightful family room that has recently been added on. Relaxing patio with koi pond and waterfall off of the family room with very relaxing setting. Two and one-half car attached garage as well as a separate 1,200 sq ft pole barn with workshop. Wood stove in work shop is included in the listing price. Partial basement with family room. There is also a 480 sq ft garden shed for all your outdoor needs. Private setting nestled in the pine trees along the Michigan border. New well 2 yr ago. Very economical home. Call for your private showing. Aerial on file.
Home Details
Home Type
- Single Family
Est. Annual Taxes
- $468
Year Built
- Built in 1981
Lot Details
- 1.74 Acre Lot
- Lot Dimensions are 190x401
- Rural Setting
- Level Lot
- Partially Wooded Lot
Parking
- 2 Car Attached Garage
- Heated Garage
- Garage Door Opener
- Gravel Driveway
Home Design
- Slab Foundation
- Poured Concrete
- Shingle Roof
- Vinyl Construction Material
Interior Spaces
- 2-Story Property
- Woodwork
- Cathedral Ceiling
- Gas Log Fireplace
- Living Room with Fireplace
- 2 Fireplaces
- Workshop
- Electric Dryer Hookup
Kitchen
- Electric Oven or Range
- Laminate Countertops
Flooring
- Carpet
- Vinyl
Bedrooms and Bathrooms
- 3 Bedrooms
- Walk-In Closet
- Bathtub with Shower
Finished Basement
- Sump Pump
- 1 Bathroom in Basement
- 3 Bedrooms in Basement
- Natural lighting in basement
Outdoor Features
- Covered patio or porch
Utilities
- Central Air
- Multiple Heating Units
- Private Company Owned Well
- Well
- Septic System
Listing and Financial Details
- Assessor Parcel Number 76-03-11-000-005.000-006
Ownership History
Purchase Details
Home Financials for this Owner
Home Financials are based on the most recent Mortgage that was taken out on this home.Similar Homes in Fremont, IN
Home Values in the Area
Average Home Value in this Area
Purchase History
| Date | Buyer | Sale Price | Title Company |
|---|---|---|---|
| Savage James R | -- | None Available |
Mortgage History
| Date | Status | Borrower | Loan Amount |
|---|---|---|---|
| Open | Savage James R | $179,373 | |
| Closed | Savage James R | $152,000 | |
| Closed | Savage James R | $156,655 |
Property History
| Date | Event | Price | Change | Sq Ft Price |
|---|---|---|---|---|
| 08/24/2015 08/24/15 | Sold | $164,900 | 0.0% | $75 / Sq Ft |
| 06/03/2015 06/03/15 | Pending | -- | -- | -- |
| 05/26/2015 05/26/15 | For Sale | $164,900 | -- | $75 / Sq Ft |
Tax History Compared to Growth
Tax History
| Year | Tax Paid | Tax Assessment Tax Assessment Total Assessment is a certain percentage of the fair market value that is determined by local assessors to be the total taxable value of land and additions on the property. | Land | Improvement |
|---|---|---|---|---|
| 2024 | $1,123 | $288,500 | $39,900 | $248,600 |
| 2023 | $1,053 | $265,300 | $37,000 | $228,300 |
| 2022 | $1,118 | $246,600 | $33,600 | $213,000 |
| 2021 | $1,096 | $241,900 | $33,600 | $208,300 |
| 2020 | $1,093 | $223,700 | $30,400 | $193,300 |
| 2019 | $833 | $183,100 | $25,100 | $158,000 |
| 2018 | $836 | $178,900 | $25,100 | $153,800 |
| 2017 | $790 | $170,400 | $25,100 | $145,300 |
| 2016 | $689 | $162,400 | $18,600 | $143,800 |
| 2014 | $468 | $145,200 | $18,600 | $126,600 |
| 2013 | $468 | $146,700 | $18,600 | $128,100 |
Agents Affiliated with this Home
-
Pam Doty

Seller's Agent in 2015
Pam Doty
RE/MAX
(260) 316-7263
48 Total Sales
-
G
Seller Co-Listing Agent in 2015
George Doty
RE/MAX
-
Kimberley DeGroot
K
Buyer's Agent in 2015
Kimberley DeGroot
CENTURY 21 Bradley Realty, Inc
(260) 318-1110
45 Total Sales
Map
Source: Indiana Regional MLS
MLS Number: 201524108
APN: 76-03-11-000-005.000-006
- 315 Lane 130a Lake George
- 7940 N Silver Rd
- 7785 N Old 27
- 120 Ln 140 Lake George
- 80 Ln 140c Lake George
- 1049 Kope Kon Rd
- 1020 Bayview Dr
- 200 Lane 201 Lake George
- 380 Lane 201b Lake George
- 315 Lane 201bb Lake George
- 7050 N van Guilder Rd
- 511 E Southern Rd
- 0 E Southern Rd
- 529 Rocky Top Dr
- 895 Flint Rd
- 29 Indiana 120
- 245 Flint Haven Dr
- 621 E Southern Rd
- 60 Ln 755a Snow Lake
- 0 0 Storys Run Rd Unit 152531
- 8020 N Old 27
- 1043 S Angola Rd
- 380 Ln 130a Lake George
- 1039 S Angola Rd
- 145 W 795 N
- 1078 Windy Shore Dr
- 375 Lane 130a Lake George
- 1042 S Angola Rd
- 355 Lane 130a Lake George
- 1076 Windy Shore Dr
- 1048 Silver Rd
- 1048 Silver Rd
- 1074 Windy Shore Dr
- 1072 Windy Shore Dr
- 1069 Windy Shore Dr
- 1054 Silver Rd
- 1080 Windy Shore Dr
- 100 W 795 N
- 1070 Windy Shore Dr
- 7961 N Silver Rd
