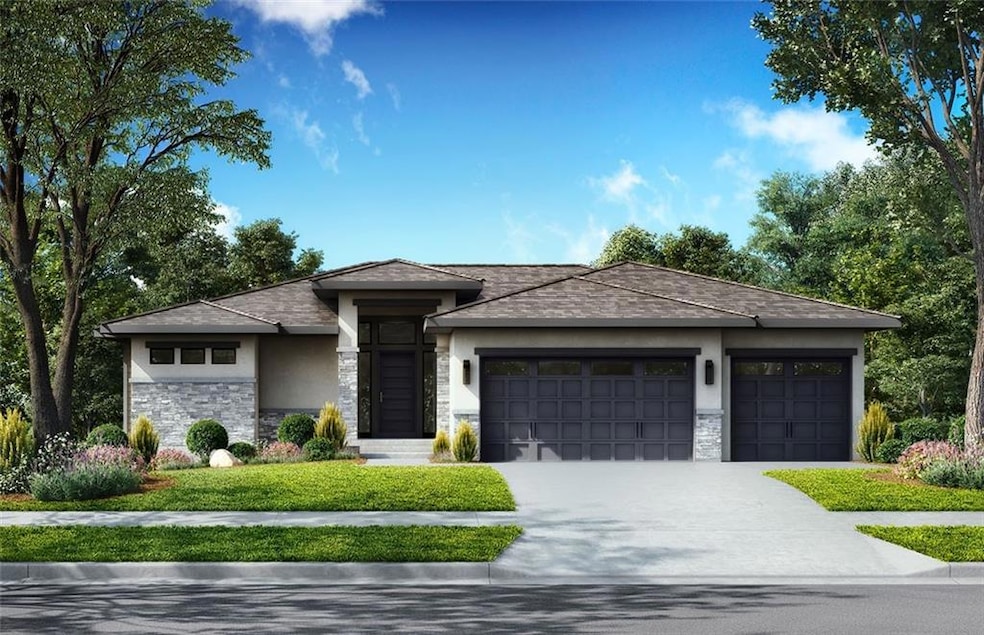8020 Round Prairie St Shawnee, KS 66218
Estimated payment $5,834/month
Highlights
- Clubhouse
- Great Room with Fireplace
- Traditional Architecture
- Horizon Elementary School Rated A
- Recreation Room
- Wood Flooring
About This Home
The Heather plan by Walker Custom Homes is under construction on Lot 72, a walkout homesite with treed views and over 3,000 square feet of thoughtfully designed living space in Bristol Highlands Manors. Move-in ready by December 2025. This Reverse 1.5 story home includes 4 bedrooms, 4 full bathrooms, an oversized prep pantry with a sink, and a covered deck with a gas fireplace—perfect for quiet mornings or winding down in the evenings. Upgraded black windows add a modern touch, while the layout offers flexibility to fit your lifestyle. Fully sodded with full-yard irrigation included. Bristol Highlands blends everyday life with peaceful nature views with nearby conveniences—like Lenexa’s vibrant City Center dining and Shawnee Mission Park’s endless outdoor fun. The upcoming pool, clubhouse, and sport courts are just the start of what’s making this neighborhood one to watch. Add in award-winning De Soto schools (shoutout to Mill Valley!), and it’s clear why homes here are going quickly. Don’t miss your chance to personalize your new home and settle in to this community that’s ready to welcome you.
Listing Agent
Weichert, Realtors Welch & Com Brokerage Phone: 913-609-2825 License #SP00048026 Listed on: 07/07/2025

Co-Listing Agent
Weichert, Realtors Welch & Com Brokerage Phone: 913-609-2825 License #00249085
Home Details
Home Type
- Single Family
Est. Annual Taxes
- $12,274
Year Built
- Built in 2025 | Under Construction
Lot Details
- 0.25 Acre Lot
- Side Green Space
- East Facing Home
- Paved or Partially Paved Lot
- Sprinkler System
HOA Fees
- $81 Monthly HOA Fees
Parking
- 3 Car Attached Garage
- Front Facing Garage
- Garage Door Opener
Home Design
- Traditional Architecture
- Stone Frame
- Composition Roof
Interior Spaces
- Wet Bar
- Gas Fireplace
- Thermal Windows
- Mud Room
- Entryway
- Great Room with Fireplace
- 2 Fireplaces
- Family Room
- Combination Kitchen and Dining Room
- Recreation Room
- Fire and Smoke Detector
Kitchen
- Breakfast Room
- Built-In Oven
- Gas Range
- Dishwasher
- Stainless Steel Appliances
- Kitchen Island
Flooring
- Wood
- Wall to Wall Carpet
- Tile
Bedrooms and Bathrooms
- 4 Bedrooms
- Main Floor Bedroom
- Walk-In Closet
- 4 Full Bathrooms
Laundry
- Laundry Room
- Laundry on main level
Finished Basement
- Sump Pump
- Bedroom in Basement
Eco-Friendly Details
- Energy-Efficient Appliances
- Energy-Efficient HVAC
- Energy-Efficient Thermostat
Outdoor Features
- Covered Patio or Porch
- Playground
Schools
- Horizon Elementary School
- Mill Valley High School
Additional Features
- City Lot
- Forced Air Heating and Cooling System
Listing and Financial Details
- Assessor Parcel Number QP07650000-0072
- $0 special tax assessment
Community Details
Overview
- Association fees include curbside recycling, trash
- Bristol Highlands, Llc Association
- Bristol Highlands Subdivision, Heather Floorplan
Amenities
- Clubhouse
Recreation
- Community Pool
- Trails
Map
Home Values in the Area
Average Home Value in this Area
Tax History
| Year | Tax Paid | Tax Assessment Tax Assessment Total Assessment is a certain percentage of the fair market value that is determined by local assessors to be the total taxable value of land and additions on the property. | Land | Improvement |
|---|---|---|---|---|
| 2024 | $161 | $287 | $287 | -- |
| 2023 | $161 | $287 | $287 | -- |
Property History
| Date | Event | Price | List to Sale | Price per Sq Ft |
|---|---|---|---|---|
| 07/07/2025 07/07/25 | For Sale | $901,758 | -- | $293 / Sq Ft |
Purchase History
| Date | Type | Sale Price | Title Company |
|---|---|---|---|
| Warranty Deed | -- | First American Title | |
| Warranty Deed | -- | First American Title | |
| Warranty Deed | -- | First American Title |
Mortgage History
| Date | Status | Loan Amount | Loan Type |
|---|---|---|---|
| Open | $666,000 | New Conventional | |
| Closed | $666,000 | New Conventional |
Source: Heartland MLS
MLS Number: 2561769
APN: QP07650000-0072
- 8017 Round Prairie St
- 8013 Round Prairie St
- 8016 Round Prairie St
- 8001 Round Prairie St
- Redland Plan at Bristol Highlands - The Manors
- 7919 Round Prairie St
- Riviera Prairie Plan at Bristol Highlands - The Manors
- Rosedale Plan at Bristol Highlands - The Manors
- 8008 Round Prairie St
- 8000 Brockway St
- 8024 Brockway St
- 22015 W 80th Terrace
- 22101 W 80th Terrace
- 22109 W 80th Terrace
- 8019 Brockway St
- 7927 Round Prairie St
- 8010 Payne St
- 22117 W 80th Terrace
- 8033 Payne St
- 7923 Round Prairie St
- 7405 Hedge Lane Terrace
- 22907 W 72nd Terrace
- 7200 Silverheel St
- 22810 W 71st Terrace
- 6522 Noble St
- 6300-6626 Hedge Lane Terrace
- 17410 W 86th Terrace
- 18000 W 97th St
- 19501 W 102nd St
- 5620 Meadow View Dr
- 8800 Penrose Ln
- 8757 Penrose Ln
- 8401 Renner Blvd
- 8201 Renner Rd
- 23518 W 54th Terrace
- 20820 W 54th St
- 8787 Renner Blvd
- 9001 Renner Blvd
- 9250 Renner Blvd
- 9101 Renner Blvd






