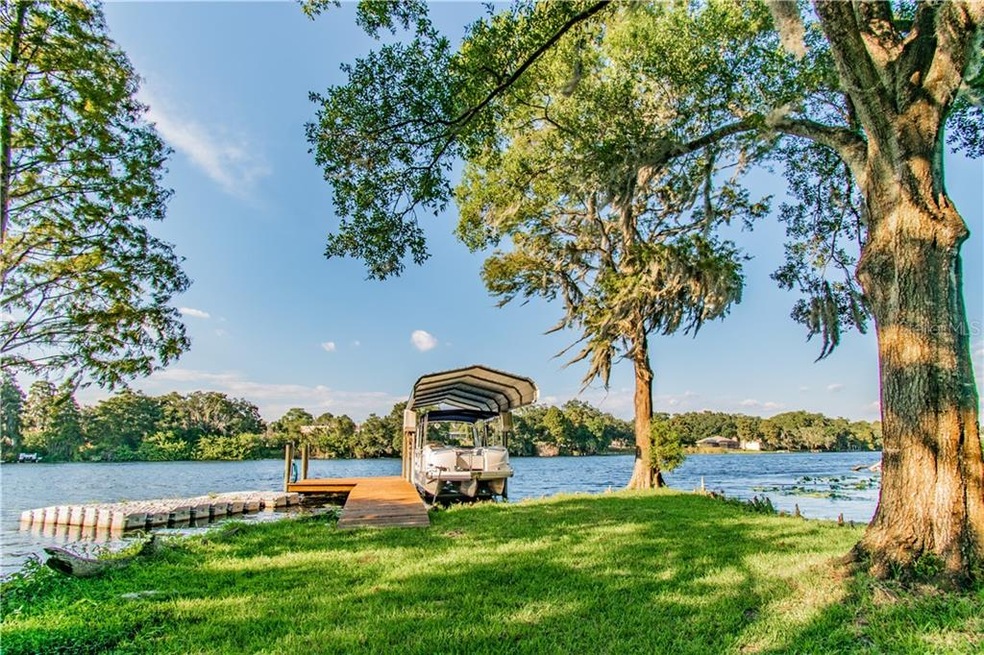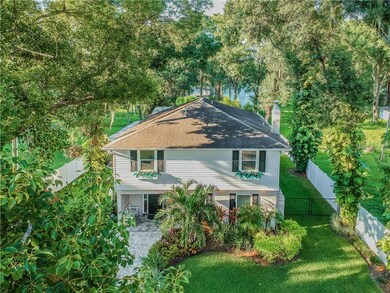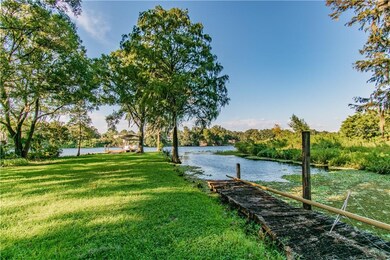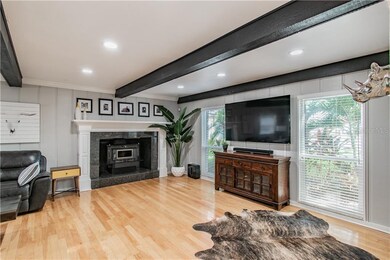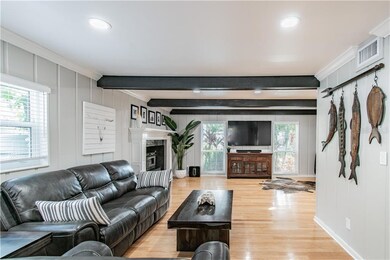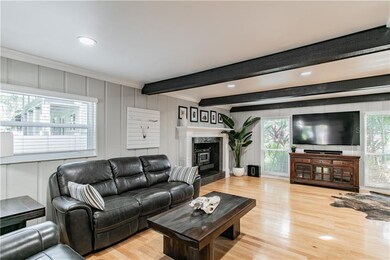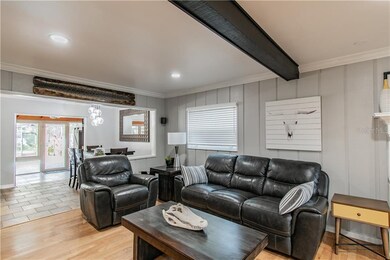
8020 Sharon Dr Tampa, FL 33617
East Lake-Orient Park NeighborhoodHighlights
- Boathouse
- 70 Feet of Waterfront
- River Access
- King High School Rated A-
- Covered Dock
- Oak Trees
About This Home
As of August 2024The ultimate outdoor lifestyle could be yours in this gorgeous RIVERFRONT home. Nestled on a .74-ACRE lot that backs up to the widest part of the Hillsborough River, every detail has been considered with the thoughtful planning of the outdoor space. Outdoor entertaining is a true treat in this gorgeous space, enjoy the cool fall evenings sitting around the fire pit or the summer nights gathered around the screened in pool and outdoor kitchen. Bring your toys; boats, RVs, 4 wheelers, kayaks, paddle boards, jets skis and boats, whatever your hobby is, this home has you covered. The covered BOAT DOCK and LIFT will accommodate your boat and water toys. There are 2 spacious storage sheds one with A/C, perfect for your new workshop or man cave. There is ample parking with room for an RV and NO CDD or HOA to worry about. Oozing curb appeal, you’ll love the mature oaks and gorgeous new landscaping with irrigation for easy maintenance. A paved pathway leads to the two story brick structure with rustic charm. Wood flooring throughout, Fireplace, Wooden beams, Stainless Steel Appliances are just a few of the upgrades this lovely homes has. The downstairs living space includes the living room, dining room, kitchen and powder bathroom. All 4 bedrooms are upstairs. The master suite has large walk in closet and opens to a full length wooden deck, a perfect place to enjoy the scenery and your morning coffee. NO FLOOD INSURANCE required. Truly a treasure inside and out – schedule your private showing today!
Last Agent to Sell the Property
RE/MAX ALLIANCE GROUP License #3225528 Listed on: 11/22/2019

Home Details
Home Type
- Single Family
Est. Annual Taxes
- $2,574
Year Built
- Built in 1978
Lot Details
- 0.74 Acre Lot
- Lot Dimensions are 70x400
- 70 Feet of Waterfront
- River Front
- Street terminates at a dead end
- South Facing Home
- Mature Landscaping
- Oversized Lot
- Well Sprinkler System
- Oak Trees
- Property is zoned RSC-4
Parking
- 3 Carport Spaces
Home Design
- Slab Foundation
- Shingle Roof
- Block Exterior
Interior Spaces
- 2,407 Sq Ft Home
- 2-Story Property
- Ceiling Fan
- Wood Burning Fireplace
- Combination Dining and Living Room
- River Views
Kitchen
- Eat-In Kitchen
- Range<<rangeHoodToken>>
- Dishwasher
Flooring
- Wood
- Ceramic Tile
Bedrooms and Bathrooms
- 4 Bedrooms
- Walk-In Closet
Outdoor Features
- Heated In Ground Pool
- River Access
- Water Skiing Allowed
- Boathouse
- Covered Dock
- Deck
- Screened Patio
- Outdoor Kitchen
- Separate Outdoor Workshop
- Shed
Location
- Property is near public transit
- Property is near a golf course
Schools
- Robles Elementary School
- Greco Middle School
- King High School
Utilities
- Central Heating and Cooling System
- Well
- Septic Tank
- High Speed Internet
- Cable TV Available
Community Details
- No Home Owners Association
- Unplatted Subdivision
Listing and Financial Details
- Down Payment Assistance Available
- Homestead Exemption
- Visit Down Payment Resource Website
- Tax Block 1
- Assessor Parcel Number U-27-28-19-ZZZ-000001-37710.0
Ownership History
Purchase Details
Home Financials for this Owner
Home Financials are based on the most recent Mortgage that was taken out on this home.Purchase Details
Home Financials for this Owner
Home Financials are based on the most recent Mortgage that was taken out on this home.Purchase Details
Purchase Details
Home Financials for this Owner
Home Financials are based on the most recent Mortgage that was taken out on this home.Purchase Details
Home Financials for this Owner
Home Financials are based on the most recent Mortgage that was taken out on this home.Purchase Details
Home Financials for this Owner
Home Financials are based on the most recent Mortgage that was taken out on this home.Similar Homes in Tampa, FL
Home Values in the Area
Average Home Value in this Area
Purchase History
| Date | Type | Sale Price | Title Company |
|---|---|---|---|
| Warranty Deed | $805,000 | Smart Title | |
| Warranty Deed | $435,000 | America S Title Corporation | |
| Interfamily Deed Transfer | -- | Attorney | |
| Warranty Deed | $373,000 | Dba Bayshore Title Ins Co | |
| Warranty Deed | $337,700 | Alday Donalson Title Agencie | |
| Warranty Deed | $153,000 | -- |
Mortgage History
| Date | Status | Loan Amount | Loan Type |
|---|---|---|---|
| Open | $450,000 | New Conventional | |
| Previous Owner | $413,250 | New Conventional | |
| Previous Owner | $324,000 | New Conventional | |
| Previous Owner | $354,350 | Unknown | |
| Previous Owner | $270,160 | Unknown | |
| Previous Owner | $184,000 | Unknown | |
| Previous Owner | $163,500 | New Conventional | |
| Previous Owner | $50,000 | Credit Line Revolving | |
| Previous Owner | $122,400 | New Conventional | |
| Closed | $67,540 | No Value Available |
Property History
| Date | Event | Price | Change | Sq Ft Price |
|---|---|---|---|---|
| 07/10/2025 07/10/25 | Price Changed | $1,000,000 | -13.0% | $419 / Sq Ft |
| 06/13/2025 06/13/25 | Price Changed | $1,150,000 | +858.3% | $482 / Sq Ft |
| 04/18/2025 04/18/25 | For Sale | $120,000 | -85.1% | $50 / Sq Ft |
| 08/12/2024 08/12/24 | Sold | $805,000 | -1.7% | $334 / Sq Ft |
| 06/29/2024 06/29/24 | Pending | -- | -- | -- |
| 06/17/2024 06/17/24 | For Sale | $819,000 | 0.0% | $340 / Sq Ft |
| 06/13/2024 06/13/24 | Pending | -- | -- | -- |
| 06/11/2024 06/11/24 | Price Changed | $819,000 | 0.0% | $340 / Sq Ft |
| 06/11/2024 06/11/24 | For Sale | $819,000 | -2.4% | $340 / Sq Ft |
| 05/28/2024 05/28/24 | Pending | -- | -- | -- |
| 05/25/2024 05/25/24 | For Sale | $839,000 | +4.2% | $349 / Sq Ft |
| 04/03/2024 04/03/24 | Off Market | $805,000 | -- | -- |
| 03/24/2024 03/24/24 | Price Changed | $839,000 | -5.6% | $349 / Sq Ft |
| 03/07/2024 03/07/24 | For Sale | $889,000 | +104.4% | $369 / Sq Ft |
| 02/27/2020 02/27/20 | Sold | $435,000 | -3.3% | $181 / Sq Ft |
| 01/26/2020 01/26/20 | Pending | -- | -- | -- |
| 12/13/2019 12/13/19 | Price Changed | $450,000 | -3.2% | $187 / Sq Ft |
| 11/21/2019 11/21/19 | For Sale | $465,000 | -- | $193 / Sq Ft |
Tax History Compared to Growth
Tax History
| Year | Tax Paid | Tax Assessment Tax Assessment Total Assessment is a certain percentage of the fair market value that is determined by local assessors to be the total taxable value of land and additions on the property. | Land | Improvement |
|---|---|---|---|---|
| 2024 | $4,821 | $290,019 | -- | -- |
| 2023 | $4,647 | $281,572 | $0 | $0 |
| 2022 | $4,445 | $273,371 | $0 | $0 |
| 2021 | $4,432 | $265,409 | $0 | $0 |
| 2020 | $5,574 | $288,660 | $85,770 | $202,890 |
| 2019 | $2,628 | $168,775 | $0 | $0 |
| 2018 | $2,574 | $165,628 | $0 | $0 |
| 2017 | $2,534 | $221,394 | $0 | $0 |
| 2016 | $2,504 | $158,884 | $0 | $0 |
| 2015 | $2,531 | $157,780 | $0 | $0 |
| 2014 | $2,258 | $143,864 | $0 | $0 |
| 2013 | -- | $141,738 | $0 | $0 |
Agents Affiliated with this Home
-
Yari Balmaseda

Seller's Agent in 2025
Yari Balmaseda
BALMASEDA & ASSOCIATES INC
(813) 340-8687
1 in this area
81 Total Sales
-
Nashaly Bonilla
N
Seller Co-Listing Agent in 2025
Nashaly Bonilla
BALMASEDA & ASSOCIATES INC
(813) 499-4251
4 Total Sales
-
Michelle Graham

Seller's Agent in 2024
Michelle Graham
KELLER WILLIAMS REALTY SMART
(863) 698-6824
1 in this area
85 Total Sales
-
Wes Graham

Seller Co-Listing Agent in 2024
Wes Graham
KELLER WILLIAMS REALTY SMART
(863) 272-3257
1 in this area
79 Total Sales
-
Lara Manrique

Seller's Agent in 2020
Lara Manrique
RE/MAX
(813) 846-0914
2 in this area
68 Total Sales
-
George Shea

Buyer's Agent in 2020
George Shea
SIGNATURE REALTY ASSOCIATES
(813) 541-2390
534 Total Sales
Map
Source: Stellar MLS
MLS Number: T3211699
APN: U-27-28-19-ZZZ-000001-37710.0
- 223 S Riverhills Dr
- 307 Fern Cliff Ave
- 7522 Needle Leaf Place Unit 28
- 7526 Needle Leaf Place Unit 29
- 7526 Needle Leaf Place Unit 30
- 7522 Needle Leaf Place Unit 27
- 7520 Needle Leaf Place Unit 39
- 4709 Puritan Cir Unit 702
- 7507 Presley Place Unit D
- 7506 Presley Place Unit 107
- 7111 N 53rd St
- 7505 Presley Place Unit 87
- 5138 Puritan Cir Unit 1322
- 7505 Pitch Pine Cir Unit 122
- 7505 Pitch Pine Cir Unit 123
- 5151 Puritan Cir Unit 1022
- 5119 Puritan Cir Unit 1125
- 5125 Puritan Cir Unit 1103
- 4811 Puritan Cir Unit 223
- 7502 Needle Leaf Place Unit 66
