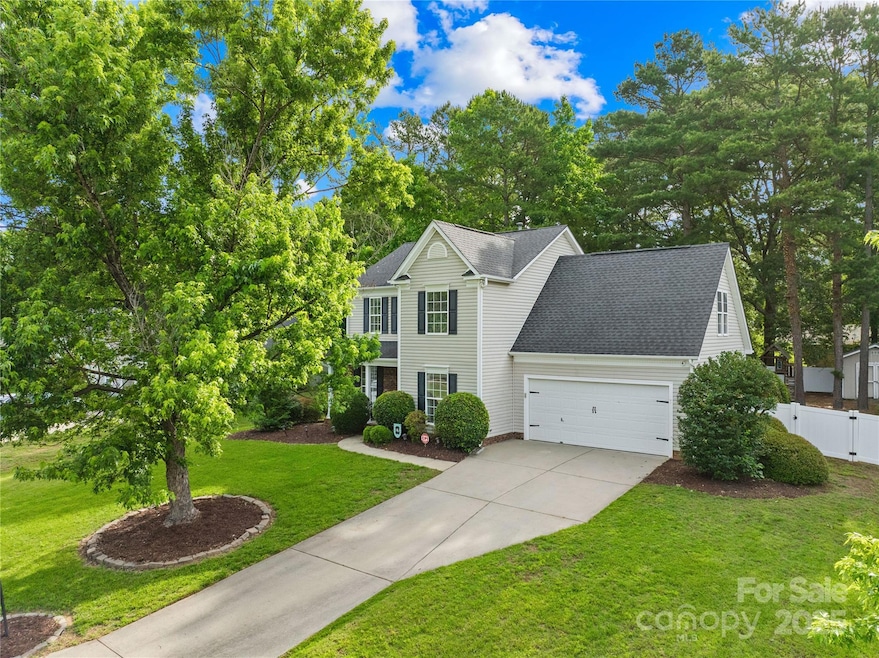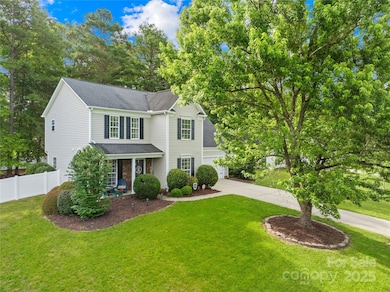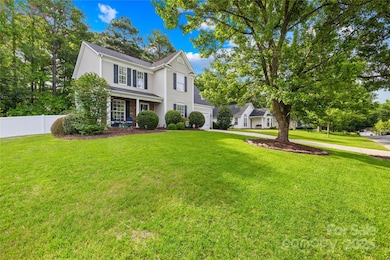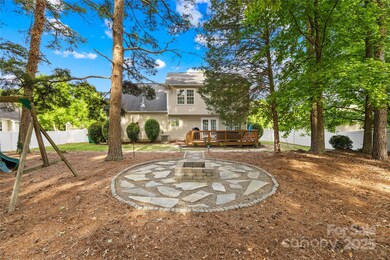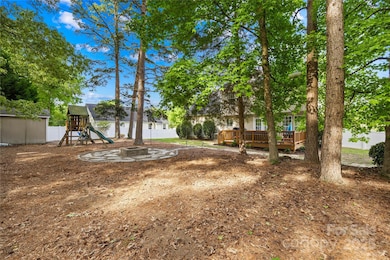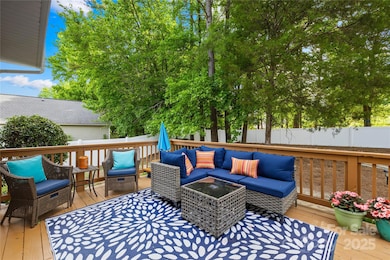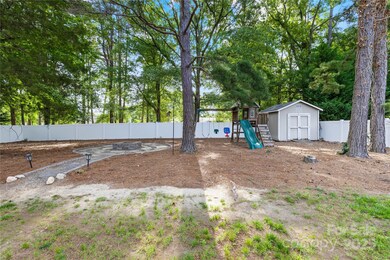
8020 Sheckler Ln Matthews, NC 28104
Highlights
- Open Floorplan
- Transitional Architecture
- Community Pool
- Indian Trail Elementary School Rated A
- Wood Flooring
- Covered patio or porch
About This Home
As of July 2025Welcome to Kerry Greens —a charming community in a prime location just minutes from I-485, downtown Matthews, shopping, dining, and more! This light filled home offers an upgraded kitchen featuring quartz countertops, a stylish tiled backsplash, and modern lighting which flows into the sunny breakfast area and cozy living room. Primary retreat includes vaulted ceilings and a walk-in closet. There are two additional bedrooms, and a versatile bonus room perfect for a home office, playroom, or guest space. Step outside onto your extended patio overlooking the private, fenced backyard complete with a fire pit and storage shed. Neighborhood amenities include a community pool and picnic area.
Last Agent to Sell the Property
SERHANT Brokerage Email: thedearingteam@serhant.com License #289009 Listed on: 05/24/2025

Home Details
Home Type
- Single Family
Est. Annual Taxes
- $2,252
Year Built
- Built in 1998
Lot Details
- Privacy Fence
- Back Yard Fenced
- Property is zoned AR5
HOA Fees
- $32 Monthly HOA Fees
Parking
- 2 Car Attached Garage
- Driveway
Home Design
- Transitional Architecture
- Brick Exterior Construction
- Slab Foundation
- Vinyl Siding
Interior Spaces
- 2-Story Property
- Open Floorplan
- Pull Down Stairs to Attic
- Laundry closet
Kitchen
- Electric Range
- <<microwave>>
- Dishwasher
Flooring
- Wood
- Laminate
Bedrooms and Bathrooms
- 3 Bedrooms
- Garden Bath
Outdoor Features
- Covered patio or porch
- Shed
Schools
- Indian Trail Elementary School
- Sun Valley Middle School
- Sun Valley High School
Utilities
- Forced Air Heating and Cooling System
Listing and Financial Details
- Assessor Parcel Number 07-129-707
Community Details
Overview
- Braesael Management Association, Phone Number (704) 847-3507
- Kerry Greens Subdivision
- Mandatory home owners association
Amenities
- Picnic Area
Recreation
- Community Pool
Ownership History
Purchase Details
Home Financials for this Owner
Home Financials are based on the most recent Mortgage that was taken out on this home.Purchase Details
Home Financials for this Owner
Home Financials are based on the most recent Mortgage that was taken out on this home.Purchase Details
Home Financials for this Owner
Home Financials are based on the most recent Mortgage that was taken out on this home.Purchase Details
Home Financials for this Owner
Home Financials are based on the most recent Mortgage that was taken out on this home.Similar Homes in the area
Home Values in the Area
Average Home Value in this Area
Purchase History
| Date | Type | Sale Price | Title Company |
|---|---|---|---|
| Warranty Deed | $237,000 | Fidelity National Title Of N | |
| Warranty Deed | $168,000 | None Available | |
| Warranty Deed | $145,500 | -- | |
| Warranty Deed | $129,000 | -- |
Mortgage History
| Date | Status | Loan Amount | Loan Type |
|---|---|---|---|
| Open | $219,000 | New Conventional | |
| Closed | $225,000 | New Conventional | |
| Previous Owner | $151,200 | Adjustable Rate Mortgage/ARM | |
| Previous Owner | $126,150 | Unknown | |
| Previous Owner | $143,252 | FHA | |
| Previous Owner | $117,536 | FHA |
Property History
| Date | Event | Price | Change | Sq Ft Price |
|---|---|---|---|---|
| 07/10/2025 07/10/25 | Sold | $420,000 | +1.2% | $252 / Sq Ft |
| 06/08/2025 06/08/25 | Pending | -- | -- | -- |
| 05/24/2025 05/24/25 | For Sale | $415,000 | +75.1% | $249 / Sq Ft |
| 07/13/2018 07/13/18 | Sold | $237,000 | -1.2% | $147 / Sq Ft |
| 06/22/2018 06/22/18 | Pending | -- | -- | -- |
| 06/19/2018 06/19/18 | For Sale | $239,900 | -- | $149 / Sq Ft |
Tax History Compared to Growth
Tax History
| Year | Tax Paid | Tax Assessment Tax Assessment Total Assessment is a certain percentage of the fair market value that is determined by local assessors to be the total taxable value of land and additions on the property. | Land | Improvement |
|---|---|---|---|---|
| 2024 | $2,252 | $254,800 | $49,500 | $205,300 |
| 2023 | $2,161 | $254,800 | $49,500 | $205,300 |
| 2022 | $2,140 | $254,800 | $49,500 | $205,300 |
| 2021 | $2,138 | $254,800 | $49,500 | $205,300 |
| 2020 | $1,794 | $174,700 | $28,500 | $146,200 |
| 2019 | $1,786 | $174,700 | $28,500 | $146,200 |
| 2018 | $1,786 | $174,700 | $28,500 | $146,200 |
| 2017 | $1,828 | $174,700 | $28,500 | $146,200 |
| 2016 | $1,849 | $174,700 | $28,500 | $146,200 |
| 2015 | $1,867 | $174,700 | $28,500 | $146,200 |
| 2014 | $1,111 | $157,020 | $27,000 | $130,020 |
Agents Affiliated with this Home
-
Josh Dearing

Seller's Agent in 2025
Josh Dearing
SERHANT
(704) 808-1428
196 Total Sales
-
April Wentz

Buyer's Agent in 2025
April Wentz
COMPASS
(704) 562-5451
39 Total Sales
-
C
Seller's Agent in 2018
Candace Williams
Knock Homes
Map
Source: Canopy MLS (Canopy Realtor® Association)
MLS Number: 4261170
APN: 07-129-707
- 9011 Brad Ct
- 00 Gribble Rd
- 5084 Parkview Way
- 1148 Stallings Rd
- 2100 Bluebonnet Ln
- 1219 Flowe Dr
- 403 Park Meadows Dr
- 510 Park Meadows Dr
- 1227 Flowe Dr
- 206 Scenic View Ln
- 3974 Pleasant Plains Rd
- 318 Willow Wood Ct
- 5019 Poplar Glen Dr
- 3933 Planters Place
- 0 Old Monroe Rd Unit 38 CAR4050924
- 5179 Poplar Glen Dr
- 1021 Vickie Ln
- 145 Marron Dr
- 138 Marron Dr Unit 25
- 130 Aurora Blvd
