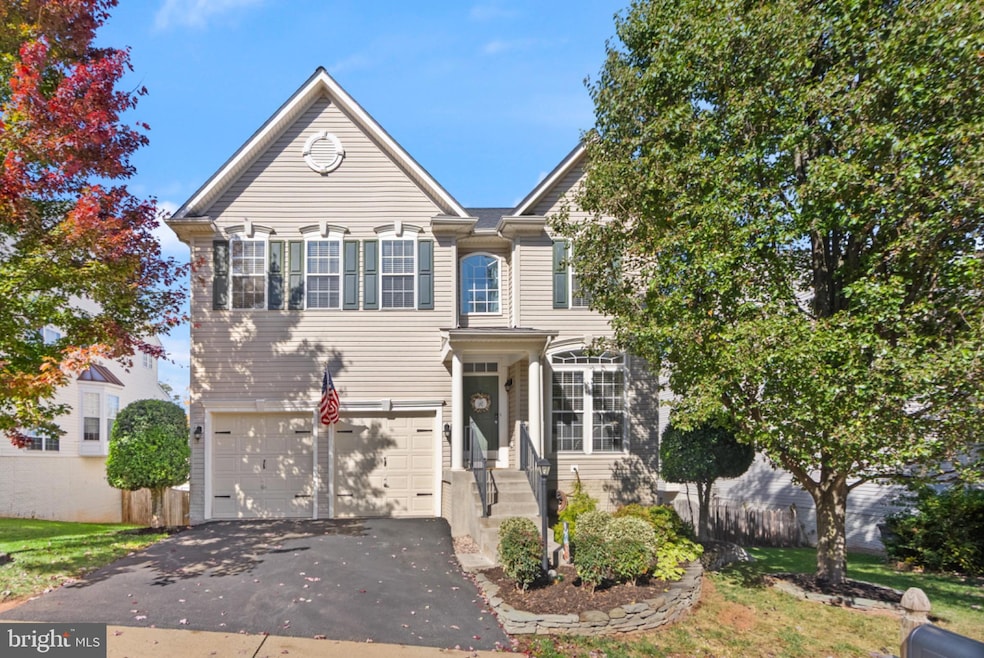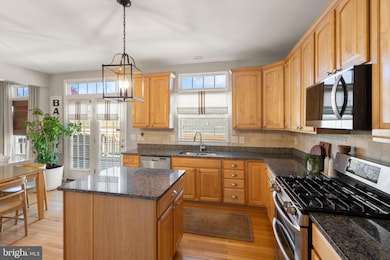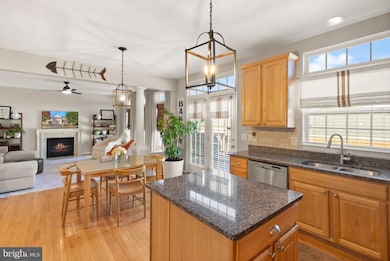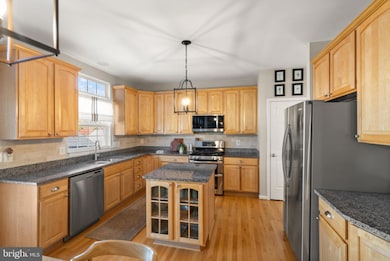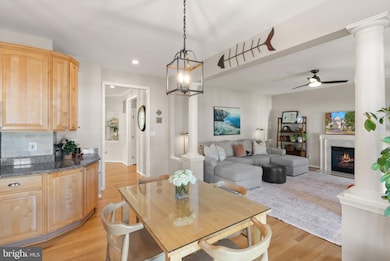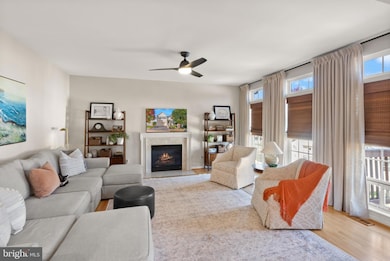8020 Towering Oak Way Manassas, VA 20111
Estimated payment $4,526/month
Highlights
- Clubhouse
- Traditional Architecture
- Community Pool
- Osbourn Park High School Rated A
- 1 Fireplace
- Home Office
About This Home
Nestled in the convenient Blooms Mill community, this exquisite 5-bedroom, 3.5-bathroom residence embodies the perfect blend of luxury and comfort and location. Built in 2004, this home boasts an impressive 4,240 square feet of meticulously designed living space. As you step inside, you are greeted by a warm and welcoming ambiance. The fully finished daylight basement provides additional living space--perfect for entertaining or relaxing with loved ones--while the walkout level seamlessly connects you to the new patio. Retreat to the luxurious primary suite, where tranquility reigns supreme. This private oasis features an en-suite bathroom providing a perfect escape after a long day. Each additional bedroom is generously sized, offering comfort and privacy for all. Step outside to discover the community's exceptional amenities, including a sparkling outdoor pool, a clubhouse, and well-maintained tot lots for leisurely afternoons. This home is not just a place to live; it's a lifestyle choice that embraces comfort, elegance, and community. Experience the best of suburban living in a home that truly has it all - only 4 minutes from the VRE station and 6 miles from I-66 for easy commuting. Don't miss the opportunity to make this stunning residence your own. Newer roof, deck, and fence, stamped concrete patio, hot water heater (2023), new flooring in all bathrooms and laundry room, primary bath remodel (2024), and climate controlled custom storage room in lower level with a high-security door (2019)
Listing Agent
kelly@jacobsandco.com LPT Realty, LLC License #0225257927 Listed on: 10/22/2025

Home Details
Home Type
- Single Family
Est. Annual Taxes
- $6,240
Year Built
- Built in 2004
Lot Details
- 6,098 Sq Ft Lot
- Property is in excellent condition
- Property is zoned R6
HOA Fees
- $110 Monthly HOA Fees
Parking
- 2 Car Attached Garage
- 2 Driveway Spaces
- Front Facing Garage
Home Design
- Traditional Architecture
- Vinyl Siding
- Concrete Perimeter Foundation
Interior Spaces
- Property has 3 Levels
- 1 Fireplace
- Family Room
- Sitting Room
- Living Room
- Dining Room
- Home Office
- Laundry Room
Bedrooms and Bathrooms
Finished Basement
- Walk-Out Basement
- Natural lighting in basement
Utilities
- Forced Air Heating and Cooling System
- Natural Gas Water Heater
Listing and Financial Details
- Tax Lot 55
- Assessor Parcel Number 7896-26-9165
Community Details
Overview
- Association fees include trash, snow removal
- Blooms Mill Subdivision
Amenities
- Clubhouse
Recreation
- Community Playground
- Community Pool
Map
Home Values in the Area
Average Home Value in this Area
Tax History
| Year | Tax Paid | Tax Assessment Tax Assessment Total Assessment is a certain percentage of the fair market value that is determined by local assessors to be the total taxable value of land and additions on the property. | Land | Improvement |
|---|---|---|---|---|
| 2025 | $6,118 | $655,900 | $161,400 | $494,500 |
| 2024 | $6,118 | $615,200 | $153,600 | $461,600 |
| 2023 | $6,218 | $597,600 | $150,400 | $447,200 |
| 2022 | $6,152 | $545,200 | $136,300 | $408,900 |
| 2021 | $6,072 | $497,900 | $126,300 | $371,600 |
| 2020 | $7,268 | $468,900 | $121,100 | $347,800 |
| 2019 | $6,795 | $438,400 | $114,300 | $324,100 |
| 2018 | $5,114 | $423,500 | $113,000 | $310,500 |
| 2017 | $5,152 | $417,900 | $112,400 | $305,500 |
| 2016 | $4,857 | $397,300 | $108,100 | $289,200 |
| 2015 | $4,770 | $385,000 | $103,200 | $281,800 |
| 2014 | $4,770 | $381,700 | $103,000 | $278,700 |
Property History
| Date | Event | Price | List to Sale | Price per Sq Ft | Prior Sale |
|---|---|---|---|---|---|
| 10/24/2025 10/24/25 | Pending | -- | -- | -- | |
| 10/22/2025 10/22/25 | For Sale | $739,900 | +68.2% | $175 / Sq Ft | |
| 05/26/2016 05/26/16 | Sold | $440,000 | -2.2% | $104 / Sq Ft | View Prior Sale |
| 04/16/2016 04/16/16 | Pending | -- | -- | -- | |
| 04/12/2016 04/12/16 | For Sale | $449,900 | 0.0% | $106 / Sq Ft | |
| 04/04/2016 04/04/16 | Pending | -- | -- | -- | |
| 03/31/2016 03/31/16 | For Sale | $449,900 | +8.4% | $106 / Sq Ft | |
| 02/28/2013 02/28/13 | Sold | $415,000 | +1.2% | $108 / Sq Ft | View Prior Sale |
| 01/29/2013 01/29/13 | Pending | -- | -- | -- | |
| 01/24/2013 01/24/13 | For Sale | $409,919 | -1.2% | $107 / Sq Ft | |
| 01/23/2013 01/23/13 | Off Market | $415,000 | -- | -- | |
| 01/23/2013 01/23/13 | For Sale | $409,919 | -- | $107 / Sq Ft |
Purchase History
| Date | Type | Sale Price | Title Company |
|---|---|---|---|
| Warranty Deed | $440,000 | Vesta Settlements Llc | |
| Warranty Deed | $415,000 | -- | |
| Deed | $355,000 | None Available | |
| Trustee Deed | $306,000 | -- | |
| Deed | $477,130 | -- |
Mortgage History
| Date | Status | Loan Amount | Loan Type |
|---|---|---|---|
| Open | $432,030 | FHA | |
| Previous Owner | $407,483 | FHA | |
| Previous Owner | $348,570 | FHA | |
| Previous Owner | $381,700 | New Conventional |
Source: Bright MLS
MLS Number: VAPW2104316
APN: 7896-26-9165
- 8239 Glade Bank Dr
- 8321 Maplewood Dr
- 8503 General Way
- 504 Tassita Ln
- 8667 Madera Ct Unit 75
- 202 Park Central Terrace
- 1112B Dabney Dr
- 1106A Dabney Dr
- 1110B Dabney Dr
- 1108B Dabney Dr
- 1008 Mays Ln
- 1114A Dabney Dr
- 1114B Dabney Dr
- 1014 Mays Ln
- 163 Scott Dr
- 1110A Dabney Dr
- 1108A Dabney Dr
- 167 Scott Dr
- 707 Thomas Ln Unit B
- 8006 Well St
