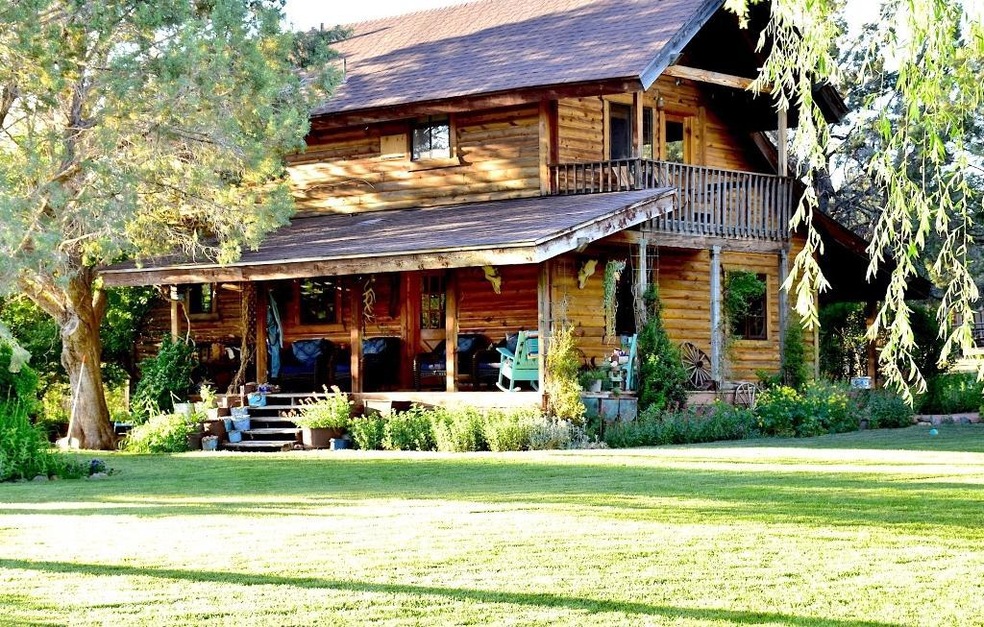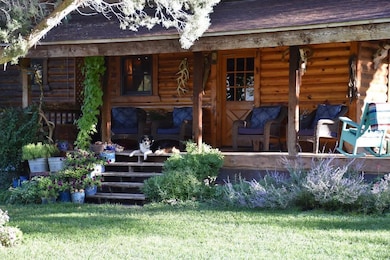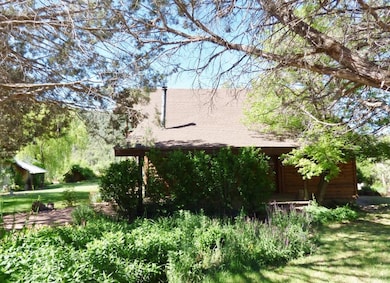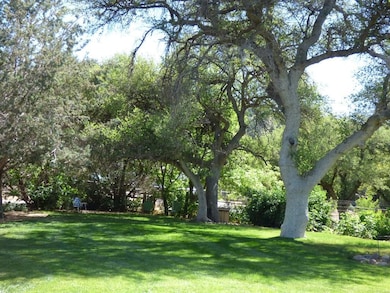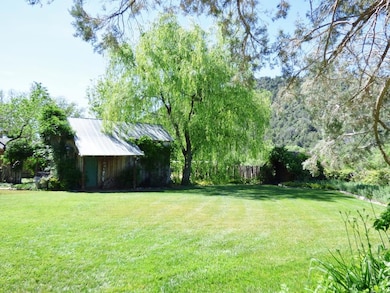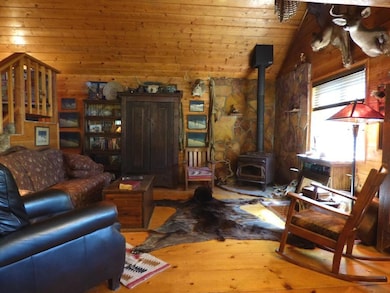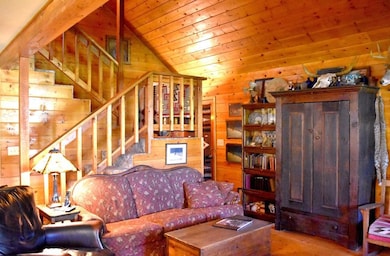
8020 W Gibson Ranch Rd Payson, AZ 85541
Highlights
- Horses Allowed On Property
- Wood Burning Stove
- Wood Flooring
- Panoramic View
- Vaulted Ceiling
- Main Floor Primary Bedroom
About This Home
As of July 2020Beautifully landscaped grassy park-like yard bordered by gorgeous flower gardens & surrounded by mature shade trees. Covered front porch welcomes you into the comfy greatroom featuring rustic wide plank pine floors, T&G woodlined vaulted ceiling, corner wood stove with native stone surround. Kitchen offers SS appliances, island cooktop, knotty pine cabinets & tile floor. Master bedroom on main level along with full bath & laundry. Upstairs are two generous-sized bedrooms separated by full bath. East bedroom has quaint deck where you can sit & enjoy the sunrise. Rear porch beckons you to sit a spell & take in the panoramic forest & mountain views of Nat'l Forest. There is also a pumphouse, tackroom/storage shed, art room. Great producing private well. Seller to split off 1+ acres.
Last Agent to Sell the Property
Sally Randall
COLDWELL BANKER BISHOP REALTY - PINE License #BR031441000 Listed on: 05/30/2020

Last Buyer's Agent
Sally Randall
COLDWELL BANKER BISHOP REALTY - PINE License #BR031441000 Listed on: 05/30/2020

Home Details
Home Type
- Single Family
Est. Annual Taxes
- $2,367
Year Built
- Built in 1988
Lot Details
- 1 Acre Lot
- West Facing Home
- Partially Fenced Property
- Drip System Landscaping
Property Views
- Panoramic
- Mountain
Home Design
- Cabin
- Wood Frame Construction
- Asphalt Shingled Roof
Interior Spaces
- 1,148 Sq Ft Home
- 2-Story Property
- Vaulted Ceiling
- Wood Burning Stove
- Double Pane Windows
- Great Room with Fireplace
- Fire and Smoke Detector
Kitchen
- Electric Range
- Dishwasher
Flooring
- Wood
- Carpet
- Tile
Bedrooms and Bathrooms
- 3 Bedrooms
- Primary Bedroom on Main
- Split Bedroom Floorplan
- 2 Full Bathrooms
Laundry
- Laundry in Hall
- Dryer
- Washer
Outdoor Features
- Covered patio or porch
- Separate Outdoor Workshop
- Shed
Horse Facilities and Amenities
- Horses Allowed On Property
Utilities
- Forced Air Heating and Cooling System
- Heat Pump System
- Electric Water Heater
- Internet Available
- Phone Available
- Cable TV Available
Community Details
- No Home Owners Association
Listing and Financial Details
- Tax Lot 9H
- Assessor Parcel Number 304-23-009P
Similar Homes in Payson, AZ
Home Values in the Area
Average Home Value in this Area
Property History
| Date | Event | Price | Change | Sq Ft Price |
|---|---|---|---|---|
| 07/24/2020 07/24/20 | Sold | $385,000 | 0.0% | $335 / Sq Ft |
| 07/24/2020 07/24/20 | Sold | $385,000 | -3.8% | $335 / Sq Ft |
| 06/30/2020 06/30/20 | Pending | -- | -- | -- |
| 06/30/2020 06/30/20 | Pending | -- | -- | -- |
| 06/22/2020 06/22/20 | For Sale | $400,000 | 0.0% | $348 / Sq Ft |
| 05/30/2020 05/30/20 | For Sale | $400,000 | -- | $348 / Sq Ft |
Tax History Compared to Growth
Tax History
| Year | Tax Paid | Tax Assessment Tax Assessment Total Assessment is a certain percentage of the fair market value that is determined by local assessors to be the total taxable value of land and additions on the property. | Land | Improvement |
|---|---|---|---|---|
| 2025 | $1,978 | -- | -- | -- |
| 2024 | $1,978 | $31,045 | $9,417 | $21,628 |
| 2023 | $1,978 | $16,221 | $9,488 | $6,733 |
| 2022 | $1,915 | $16,221 | $9,488 | $6,733 |
| 2021 | $1,874 | $16,221 | $9,488 | $6,733 |
Agents Affiliated with this Home
-

Seller's Agent in 2020
Sally Randall
Coldwell Banker Bishop Realty
(928) 476-3282
Map
Source: Central Arizona Association of REALTORS®
MLS Number: 82518
APN: 304-23-009R
- 771 W Colt Ln
- 9165 Stageline Rd
- 230 N Wild Oak Dr
- 1903 E Phoenix Cir
- 1404 E Phoenix St Unit 6
- 1404 E Phoenix St
- 1201 E Phoenix St Unit 13
- 1008 E Phoenix St
- 1111 S Sutton Rd
- 1111 S Elk Ridge Dr
- 1103 S Pineview Cir
- 601 E Phoenix St
- 1110 S Sequoia Cir
- 905 S Pineview St
- 877 W Oxbow Trail
- 1131 S Sycamore Cir
- 903 S Pinecone St
- 1128 S Sycamore Cir
- 505 E Phoenix St
- 811 S Ridgeway St
