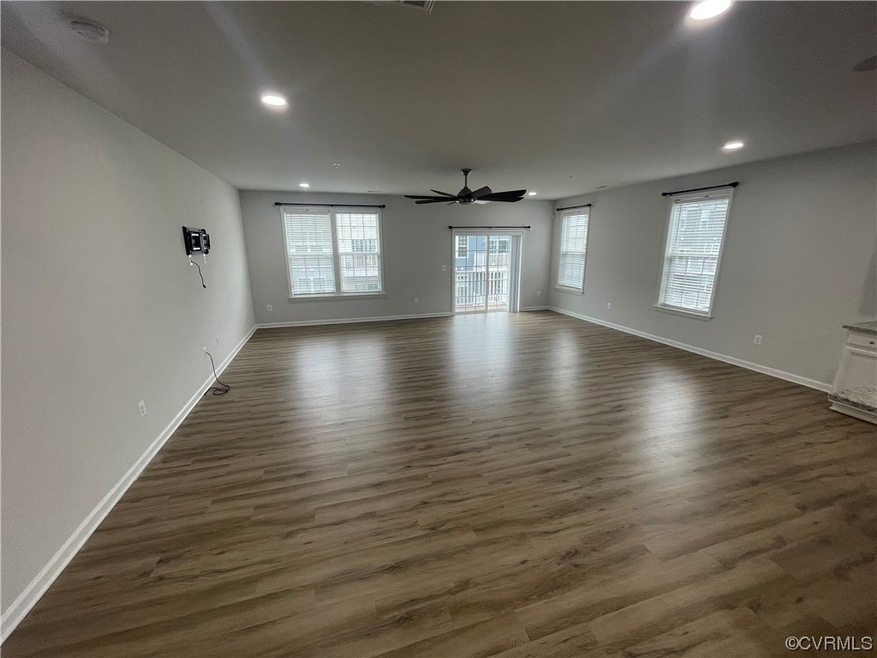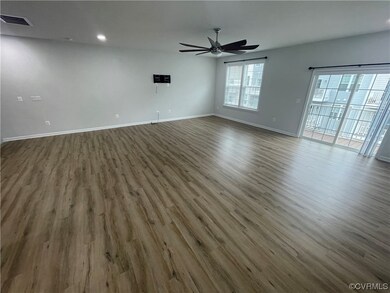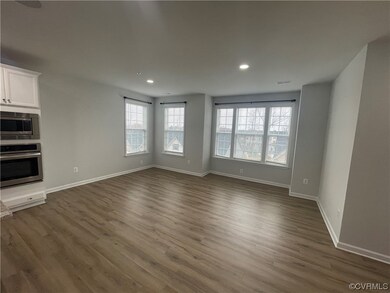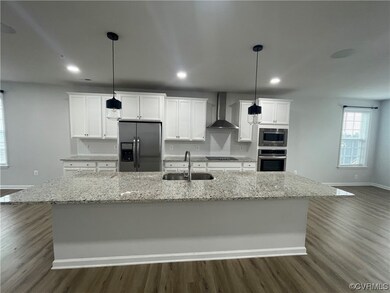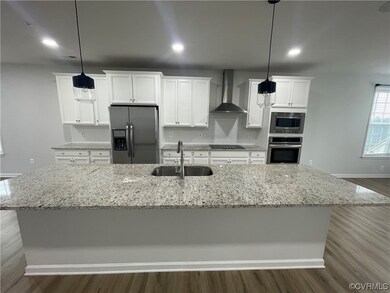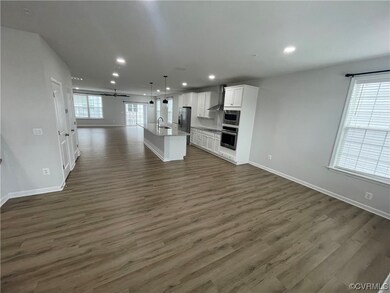
8020 Wistar Glen Dr Unit B Henrico, VA 23228
Dumbarton NeighborhoodHighlights
- Rowhouse Architecture
- High Ceiling
- 1 Car Attached Garage
- Tucker High School Rated A-
- Granite Countertops
- Double Vanity
About This Home
As of September 2023This almost new, pristine condo in Mid West End within minutes to major shopping, Richmond city, restaurants and all Richmond has to offer is now available. 3 BR 2.5 BA with private garage, recessed lighting w/dimmers, HDMI cable, gourmet kitchen w/large island, granite counter, tiled backsplash, 43" soft close cabinets, under counter lighting, pantry, island w/hidden pullout trash, granite and tile bathrooms, premium lighting, ceiling fans in family room and all bedrooms and LVP on main level. All appliances convey, including washer and dryer.
The family room is open to kitchen and dining area. Great for enjoying time with family and friends. Off the family room is the balcony, perfect for enjoying morning coffee, outdoor dining or winding down in the evening. Upstairs is the luxurious primary bedroom very large WIC, ensuite bath with dual vanities, tiled shower and water closet. Two additional bedrooms with large closets, guest BA w/dual vanities, large linen closet and laundry complete the second level. 2" faux wood blinds professionally installed on all windows.
Last Agent to Sell the Property
Robinhood Real Estate & Mortgage License #0225253928 Listed on: 08/27/2023
Last Buyer's Agent
Robinhood Real Estate & Mortgage License #0225253928 Listed on: 08/27/2023
Townhouse Details
Home Type
- Townhome
Est. Annual Taxes
- $2,860
Year Built
- Built in 2020
HOA Fees
- $215 Monthly HOA Fees
Parking
- 1 Car Attached Garage
Home Design
- Rowhouse Architecture
- Brick Exterior Construction
- Frame Construction
- Shingle Roof
- HardiePlank Type
Interior Spaces
- 2,452 Sq Ft Home
- 2-Story Property
- High Ceiling
- Ceiling Fan
- Recessed Lighting
- Dining Area
- Granite Countertops
- Dryer Hookup
Flooring
- Partially Carpeted
- Tile
- Vinyl
Bedrooms and Bathrooms
- 3 Bedrooms
- Double Vanity
Home Security
Schools
- Johnson Elementary School
- Brookland Middle School
- Tucker High School
Utilities
- Central Air
- Heating Available
Listing and Financial Details
- Assessor Parcel Number 767-751-4828.036
Community Details
Overview
- Wistar Glen Subdivision
Additional Features
- Common Area
- Fire Sprinkler System
Ownership History
Purchase Details
Home Financials for this Owner
Home Financials are based on the most recent Mortgage that was taken out on this home.Purchase Details
Home Financials for this Owner
Home Financials are based on the most recent Mortgage that was taken out on this home.Purchase Details
Home Financials for this Owner
Home Financials are based on the most recent Mortgage that was taken out on this home.Purchase Details
Home Financials for this Owner
Home Financials are based on the most recent Mortgage that was taken out on this home.Similar Homes in Henrico, VA
Home Values in the Area
Average Home Value in this Area
Purchase History
| Date | Type | Sale Price | Title Company |
|---|---|---|---|
| Bargain Sale Deed | $410,000 | Old Republic National Title In | |
| Bargain Sale Deed | $380,000 | Old Republic National Title In | |
| Deed | $360,000 | None Listed On Document | |
| Special Warranty Deed | -- | None Listed On Document | |
| Special Warranty Deed | $319,168 | First Excel Title Llc |
Mortgage History
| Date | Status | Loan Amount | Loan Type |
|---|---|---|---|
| Open | $258,700 | New Conventional | |
| Previous Owner | $342,000 | New Conventional | |
| Previous Owner | $309,592 | New Conventional |
Property History
| Date | Event | Price | Change | Sq Ft Price |
|---|---|---|---|---|
| 09/17/2024 09/17/24 | Rented | $2,400 | +2.1% | -- |
| 08/28/2024 08/28/24 | For Rent | $2,350 | 0.0% | -- |
| 09/22/2023 09/22/23 | Sold | $380,000 | 0.0% | $155 / Sq Ft |
| 08/31/2023 08/31/23 | Pending | -- | -- | -- |
| 08/28/2023 08/28/23 | Off Market | $380,000 | -- | -- |
| 08/27/2023 08/27/23 | For Sale | $380,000 | +5.6% | $155 / Sq Ft |
| 02/28/2022 02/28/22 | Sold | $360,000 | -4.0% | $147 / Sq Ft |
| 01/29/2022 01/29/22 | Pending | -- | -- | -- |
| 01/21/2022 01/21/22 | Price Changed | $375,000 | -2.6% | $153 / Sq Ft |
| 01/03/2022 01/03/22 | For Sale | $385,000 | +20.6% | $157 / Sq Ft |
| 01/13/2021 01/13/21 | Sold | $319,168 | +1.6% | $130 / Sq Ft |
| 12/07/2020 12/07/20 | Pending | -- | -- | -- |
| 11/17/2020 11/17/20 | Price Changed | $314,168 | -1.6% | $128 / Sq Ft |
| 09/25/2020 09/25/20 | For Sale | $319,168 | -- | $130 / Sq Ft |
Tax History Compared to Growth
Tax History
| Year | Tax Paid | Tax Assessment Tax Assessment Total Assessment is a certain percentage of the fair market value that is determined by local assessors to be the total taxable value of land and additions on the property. | Land | Improvement |
|---|---|---|---|---|
| 2025 | $3,403 | $375,300 | $80,000 | $295,300 |
| 2024 | $3,403 | $366,600 | $80,000 | $286,600 |
| 2023 | $3,116 | $366,600 | $80,000 | $286,600 |
| 2022 | $2,695 | $324,700 | $70,000 | $254,700 |
| 2021 | $2,580 | $0 | $0 | $0 |
Agents Affiliated with this Home
-
Sandeep Kancharla

Seller's Agent in 2024
Sandeep Kancharla
Robinhood Real Estate & Mortgage
(361) 228-0888
22 in this area
101 Total Sales
-
Maribeth Lacy

Seller's Agent in 2022
Maribeth Lacy
Long & Foster
(804) 539-8043
1 in this area
31 Total Sales
-
Stanley Martin

Seller's Agent in 2021
Stanley Martin
SM Brokerage LLC
132 in this area
1,896 Total Sales
-
Dantrail White

Buyer's Agent in 2021
Dantrail White
EXP Realty LLC
(804) 605-1176
1 in this area
114 Total Sales
Map
Source: Central Virginia Regional MLS
MLS Number: 2320879
APN: 767-751-4828.036
- 8127 Wistar Creek Mews Unit A
- 8129 Wistar Creek Mews Unit A
- 7905 Wistar Woods Ct
- 7805 Wistar Woods Place
- 7111 Stoneman Rd
- 4210 Wistar Rd
- 7209 Harrison Ave
- 2807 Bethlehem Rd
- 2809 Bethlehem Rd
- 2805 Bethlehem Rd
- 2713 Acadia Dr Unit B
- 2723 Acadia Dr Unit B
- 2713 Acadia Dr Unit A
- 2616 Lassen Walk Unit B
- 6907 Cornelia Rd
- 2503 Skeet St
- 7413 Oak Ridge St
- 7809 E Yardley Rd
- 7401 Biscayne Rd
- 2409 Capehart Rd
