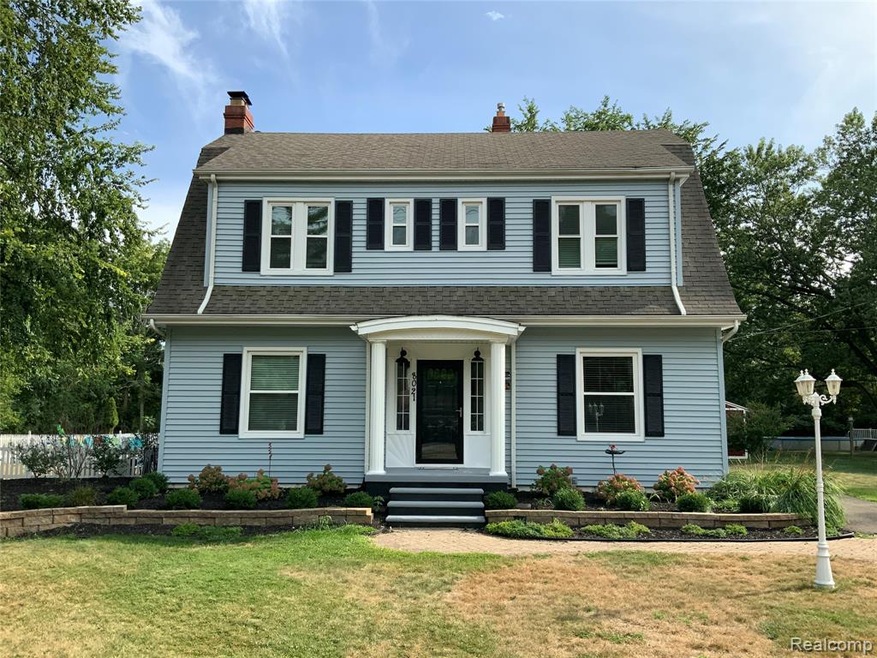
$335,000
- 4 Beds
- 2.5 Baths
- 2,146 Sq Ft
- 22133 Meridian Rd
- Grosse Ile, MI
Stately Colonial on Grosse Ile! This 4 bedroom, 2.5 bath home offers 2,146 sq ft of living space in a central location close to all the island’s amenities. The backyard provides a private, treelined setting perfect for relaxing or entertaining. Inside, you’ll find a spacious Great Room with a natural fireplace, ideal for cozy evenings, along with a functional layout that includes a first-floor
Maria Starkey MBA Realty
