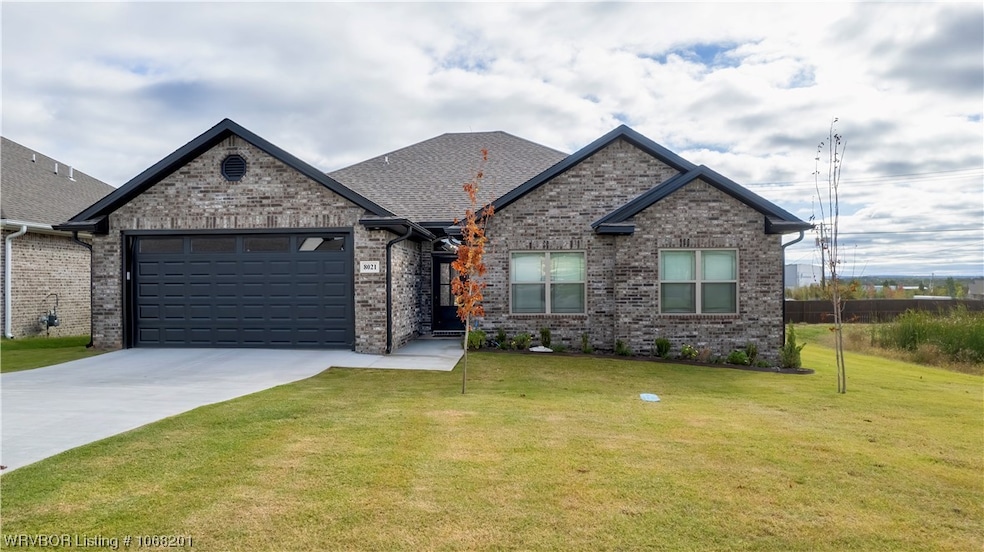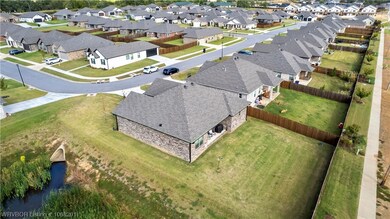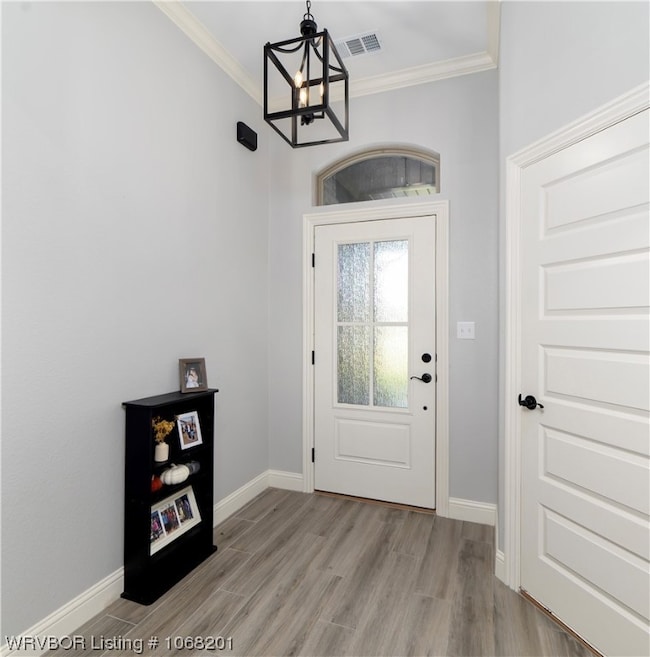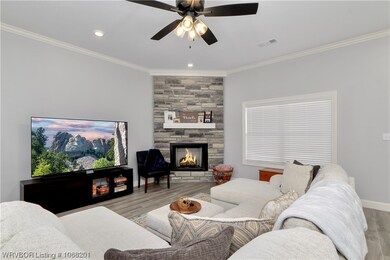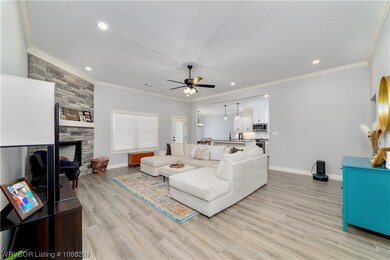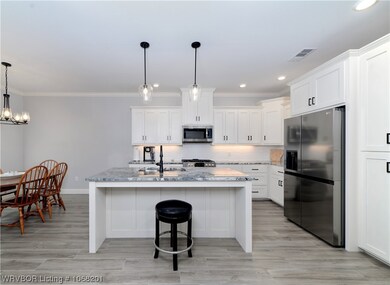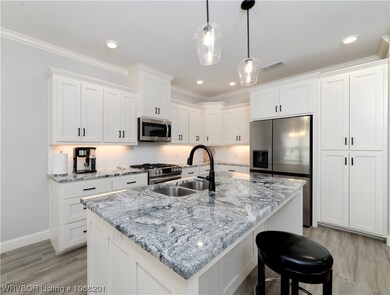
8021 Coltridge Way Fort Smith, AR 72916
Highlights
- Traditional Architecture
- Wood Flooring
- Covered patio or porch
- L.A. Chaffin Junior High School Rated A
- Granite Countertops
- Attached Garage
About This Home
As of July 2024Beautifully appointed almost new split bedroom floor plan home, each bedroom with its own walk in closet. Living area with 10 ft ceiling featuring a floor to ceiling rock fireplace front. Living area is open to kitchen and dining area. Wood look tile throughout except bedrooms. Wood cased windows in living area. 2" faux wood blinds. Tankless water heater, high efficiency HVAC, low E argon gas filled windows and cellulose insulation for low utility bills. Garage has insulated walls, ceiling and garage door plus keyless entry. LED can lights including exterior which are on a photo cell. Call today to tour this home!
Last Agent to Sell the Property
O'Neal Real Estate- Fort Smith License #SA00081814 Listed on: 10/13/2023
Last Buyer's Agent
Justin McCutchen
eXp Realty NWA Branch License #SA00091835

Home Details
Home Type
- Single Family
Est. Annual Taxes
- $232
Year Built
- Built in 2022
Lot Details
- 9,148 Sq Ft Lot
- Lot Dimensions are 60 x 125
- Back Yard Fenced
- Landscaped
- Level Lot
- Cleared Lot
HOA Fees
- $23 Monthly HOA Fees
Home Design
- Traditional Architecture
- Brick or Stone Mason
- Slab Foundation
- Shingle Roof
- Architectural Shingle Roof
- Vinyl Siding
Interior Spaces
- 1,834 Sq Ft Home
- 1-Story Property
- Ceiling Fan
- Gas Log Fireplace
- Double Pane Windows
- Vinyl Clad Windows
- Blinds
- Living Room with Fireplace
- Washer and Electric Dryer Hookup
Kitchen
- Self-Cleaning Oven
- Range
- Built-In Microwave
- Plumbed For Ice Maker
- Dishwasher
- Granite Countertops
- Disposal
Flooring
- Wood
- Carpet
Bedrooms and Bathrooms
- 3 Bedrooms
- Split Bedroom Floorplan
- Walk-In Closet
- 2 Full Bathrooms
Parking
- Attached Garage
- Garage Door Opener
- Driveway
Outdoor Features
- Covered patio or porch
Schools
- Barling Elementary School
- Chaffin Middle School
- Northside High School
Utilities
- Central Heating and Cooling System
- Heating System Uses Gas
- Gas Water Heater
- Fiber Optics Available
- Phone Available
- Cable TV Available
Community Details
- Lakeside Crossing Subdivision
- The community has rules related to covenants, conditions, and restrictions
Listing and Financial Details
- Tax Lot 11
- Assessor Parcel Number 14650-0011-00000-00
Ownership History
Purchase Details
Home Financials for this Owner
Home Financials are based on the most recent Mortgage that was taken out on this home.Similar Homes in Fort Smith, AR
Home Values in the Area
Average Home Value in this Area
Purchase History
| Date | Type | Sale Price | Title Company |
|---|---|---|---|
| Warranty Deed | $320,428 | -- |
Mortgage History
| Date | Status | Loan Amount | Loan Type |
|---|---|---|---|
| Open | $294,000 | New Conventional | |
| Closed | $256,342 | New Conventional |
Property History
| Date | Event | Price | Change | Sq Ft Price |
|---|---|---|---|---|
| 07/11/2024 07/11/24 | Sold | $319,000 | 0.0% | $174 / Sq Ft |
| 06/12/2024 06/12/24 | Pending | -- | -- | -- |
| 06/03/2024 06/03/24 | Price Changed | $319,000 | -3.3% | $174 / Sq Ft |
| 04/17/2024 04/17/24 | Price Changed | $329,900 | -4.1% | $180 / Sq Ft |
| 04/09/2024 04/09/24 | Price Changed | $344,000 | -1.4% | $188 / Sq Ft |
| 03/01/2024 03/01/24 | Price Changed | $349,000 | -0.3% | $190 / Sq Ft |
| 10/13/2023 10/13/23 | For Sale | $349,900 | -- | $191 / Sq Ft |
Tax History Compared to Growth
Tax History
| Year | Tax Paid | Tax Assessment Tax Assessment Total Assessment is a certain percentage of the fair market value that is determined by local assessors to be the total taxable value of land and additions on the property. | Land | Improvement |
|---|---|---|---|---|
| 2024 | $2,135 | $40,661 | $8,000 | $32,661 |
| 2023 | $1,936 | $40,661 | $8,000 | $32,661 |
| 2022 | $232 | $4,000 | $4,000 | $0 |
| 2021 | $232 | $4,000 | $4,000 | $0 |
| 2020 | $232 | $4,000 | $4,000 | $0 |
Agents Affiliated with this Home
-
Kimberly Shaver
K
Seller's Agent in 2024
Kimberly Shaver
O'Neal Real Estate- Fort Smith
(479) 719-5683
25 Total Sales
-
J
Buyer's Agent in 2024
Justin McCutchen
eXp Realty NWA Branch
(479) 221-8807
Map
Source: Western River Valley Board of REALTORS®
MLS Number: 1068201
APN: 14650-0011-00000-00
- 9121 Mayswood Place
- 9109 Mayswood Place
- 7919 Coltridge Way
- 7907 Coltridge Way
- 10307 Barnhard Way
- 8500 Chad Colley Blvd
- 9128 Kirkwood Ridge
- 9100 Kirkwood Ridge
- 9004 Kirkwood Ridge
- 7631 Woodbine Ln
- 7626 Torrance Way
- 9101 Birkshire Place
- 9114 Maysview Ln
- 9115 Maysview Ln
- 9101 Maysview Ln
- 8111 Regency Way
- 9121 Wayne Crossing
- 9109 Wayne Crossing
- Lot 38 Wells Lake Rd
- 9205 R A Young Jr Dr
