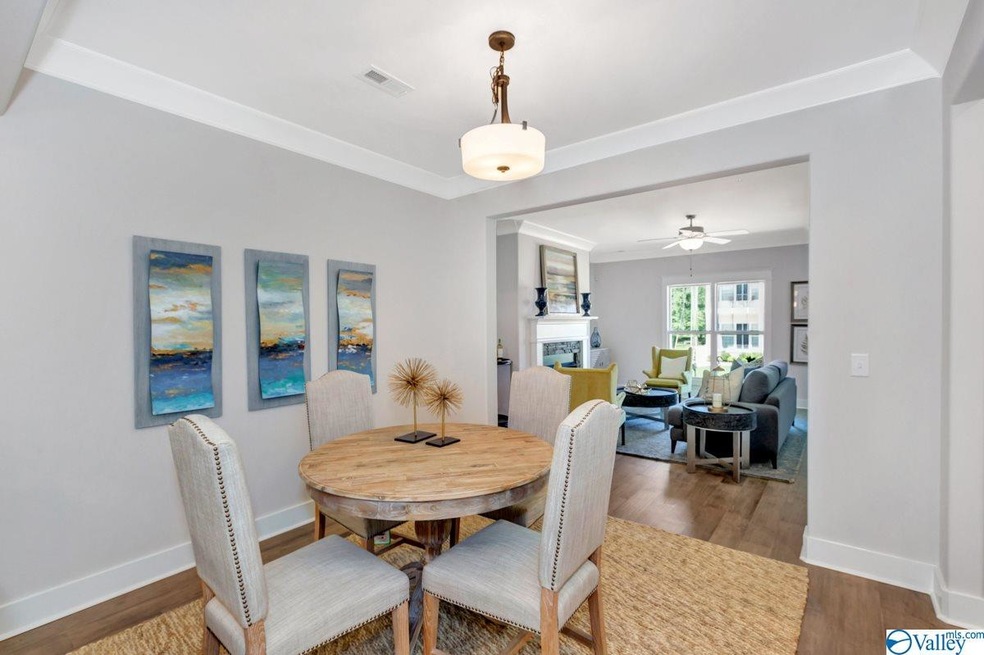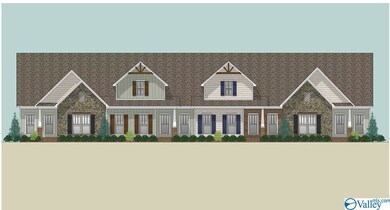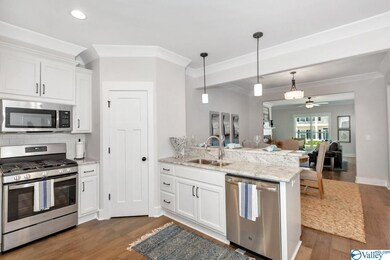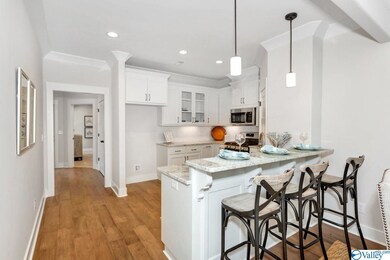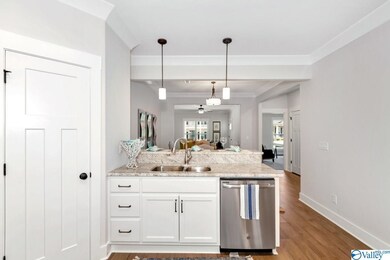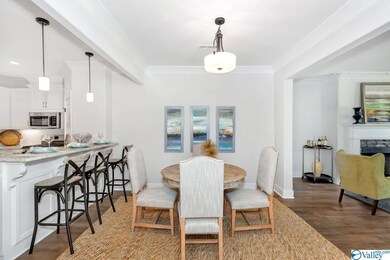
8021 Deer Crossing Cir SE the Meadows at Hampton Cove, AL 35763
Owens Cross Roads NeighborhoodEstimated Value: $319,000 - $473,000
Highlights
- Craftsman Architecture
- Main Floor Primary Bedroom
- Central Heating and Cooling System
- Hampton Cove Elementary School Rated A-
- 1 Fireplace
- 2 Car Garage
About This Home
As of March 2022Under Construction-END UNIT!! FINAL PHASE! NEARING COMPLETION! FINISHED BONUS SPACE! Upscale one story townhome with 3 bedrooms and attached garage at the Retreat at Goose Creek. Wood flooring, gas range, quartz countertops, painted cabinets and much more! Located in the desirable Meadows subdivision, this townhome comes loaded with amenities. Extensive crown molding and trim adds an elegant touch. Bonus room and full bath upstairs. Enjoy the gas log fireplace in the great room! Call agent for details. Photos are of a similar completed unit.
Townhouse Details
Home Type
- Townhome
Est. Annual Taxes
- $2,220
Year Built
- 2021
Lot Details
- 5,445
Parking
- 2 Car Garage
Home Design
- Home Under Construction
- Craftsman Architecture
- Slab Foundation
Interior Spaces
- 2,100 Sq Ft Home
- 1 Fireplace
Bedrooms and Bathrooms
- 3 Bedrooms
- Primary Bedroom on Main
- 2 Full Bathrooms
Schools
- Hampton Cove Elementary School
- Huntsville High School
Utilities
- Central Heating and Cooling System
Community Details
- Property has a Home Owners Association
- The Meadows Association, Phone Number (256) 430-3088
- Built by STONERIDGE HOMES INC
- The Retreat At Goose Creek Subdivision
Listing and Financial Details
- Legal Lot and Block 70 / 2
- Assessor Parcel Number 2203060000035.040
Ownership History
Purchase Details
Home Financials for this Owner
Home Financials are based on the most recent Mortgage that was taken out on this home.Purchase Details
Similar Homes in the area
Home Values in the Area
Average Home Value in this Area
Purchase History
| Date | Buyer | Sale Price | Title Company |
|---|---|---|---|
| Desposito David | $409,900 | -- | |
| Smb Land Llc | $297,500 | None Available |
Property History
| Date | Event | Price | Change | Sq Ft Price |
|---|---|---|---|---|
| 03/18/2022 03/18/22 | Sold | $409,900 | 0.0% | $195 / Sq Ft |
| 02/15/2022 02/15/22 | Pending | -- | -- | -- |
| 01/27/2022 01/27/22 | For Sale | $409,900 | 0.0% | $195 / Sq Ft |
| 01/27/2022 01/27/22 | Price Changed | $409,900 | +5.1% | $195 / Sq Ft |
| 12/20/2021 12/20/21 | Pending | -- | -- | -- |
| 11/13/2021 11/13/21 | For Sale | $389,900 | -- | $186 / Sq Ft |
Tax History Compared to Growth
Tax History
| Year | Tax Paid | Tax Assessment Tax Assessment Total Assessment is a certain percentage of the fair market value that is determined by local assessors to be the total taxable value of land and additions on the property. | Land | Improvement |
|---|---|---|---|---|
| 2024 | $2,220 | $38,280 | $7,000 | $31,280 |
| 2023 | $2,220 | $37,040 | $7,000 | $30,040 |
| 2022 | $679 | $11,700 | $3,500 | $8,200 |
| 2021 | $305 | $5,260 | $5,260 | $0 |
| 2020 | $305 | $7,000 | $7,000 | $0 |
| 2019 | $305 | $7,000 | $7,000 | $0 |
Agents Affiliated with this Home
-
Erin Smith
E
Seller's Agent in 2022
Erin Smith
RE/MAX
(256) 616-3998
54 in this area
86 Total Sales
-
Nina Soden

Buyer's Agent in 2022
Nina Soden
Keller Williams Realty Madison
(256) 520-9640
4 in this area
92 Total Sales
Map
Source: ValleyMLS.com
MLS Number: 1795462
APN: 22-03-06-0-000-035.040
- 8013 Deer Crossing Cir SE
- 8007 Misty Valley Way
- 7066 Meadow Way Ln
- 8068 Goose Ridge Dr
- 6556 Oak Meadow Dr SE
- 9500 Hampton Oak Drive South E
- 6537 Oak Meadow Dr SE
- 51 ACRES School Rd
- 6558 Oak Meadow Dr SE
- 8014 Goose Ridge Dr SE
- 9516 Hampton Oak Drive South E
- 9518 Hampton Oak Drive South E
- 231 Brawley Dr
- 8032 Goose Ridge Dr SE
- 6132 Abner Branch Blvd SE
- 7815 Lake Walk Way SE
- 7809 Lake Walk Way SE
- 2033 Meadow Creek Cir SE
- 6112 Abner Branch Blvd SE
- 8072 Goose Ridge Dr SE
- 8021 Deer Crossing Cir SE
- 8005 Deer Crossing Cir SE
- 8007 Deer Crossing Cir SE
- 8009 Deer Crossing Cir SE
- 8003 Deer Crossing Cir SE
- 8011 Deer Crossing Cir SE
- 8001 SE Deer Crossing Cir
- 8017 Deer Crossing Cir
- 8010 Deer Crossing Cir SE
- 8019 Deer Crossing Cir
- 8015 Deer Crossing Cir
- 8019 Misty Valley Way
- 8017 Misty Valley Way
- 8015 Misty Valley Way
- 7034 Meadow Way Ln
- 7036 Meadow Way Ln
- 7038 Meadow Way Ln
- 8014 Misty Valley Way
- 8012 Misty Valley Way
- 8016 Misty Valley Way
