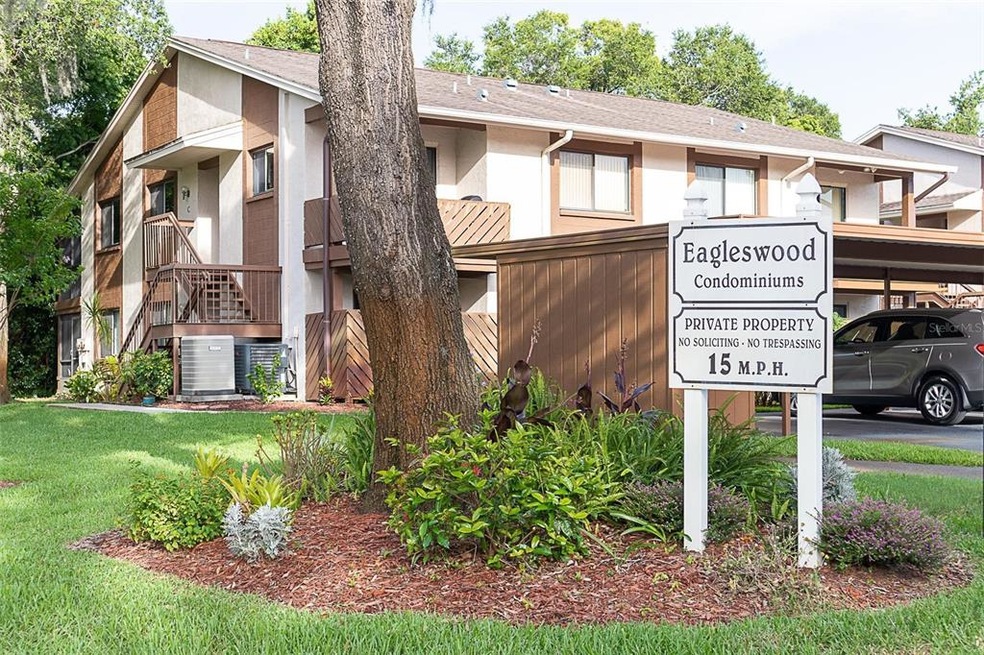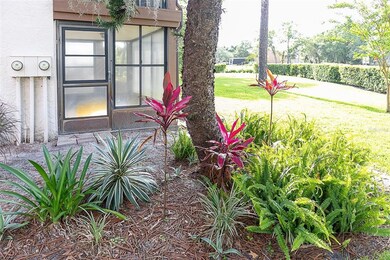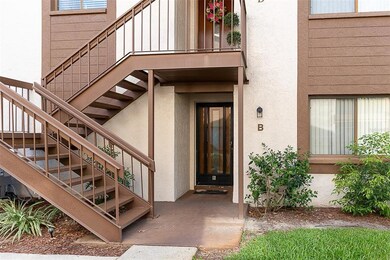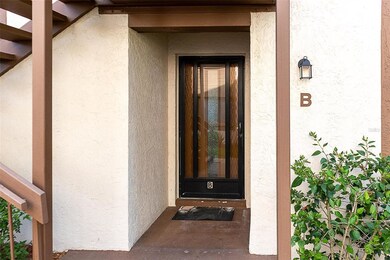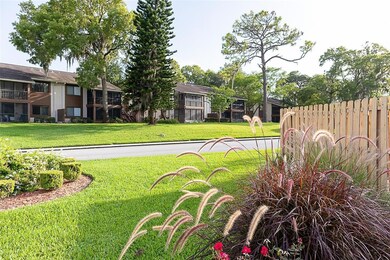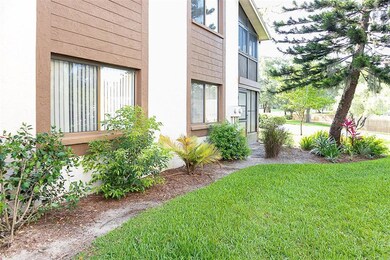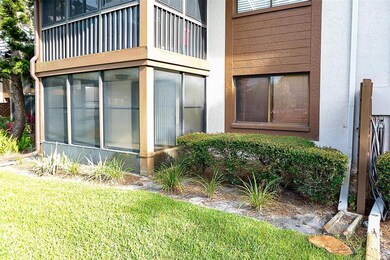
8021 Feather Ct Unit B Hudson, FL 34667
Beacon Woods NeighborhoodHighlights
- Senior Community
- 11.88 Acre Lot
- End Unit
- View of Trees or Woods
- Property is near public transit
- Community Pool
About This Home
As of October 2022Updated! 2 bed, 2 full bath condo in desirable 55+ community of Eagleswood/Beacon Woods. NO FLOOD insurance required on this FIRST FLOOR, CORNER UNIT. Open floor plan of 1304 total sq. ft. to enjoy your easy Florida living. Front lanai and separate rear screened porch overlooking parklike setting of beautiful trees and gardens. Large eat-in kitchen, pantry and inside laundry. Dining area with extra closets for ample storage. True Master suite with large walk-in closet. Comes with convenient covered parking and outside storage unit. This beautiful condo is walking distance to pool and clubhouse. Come see it and enjoy a maintenance free life style. Located approximately 3 miles from the Gulf of Mexico, shopping, restaurants, hospital and so much more. Seller is offering a $2000.00 credit towards a new appliance package at closing.
Last Agent to Sell the Property
SIRROM REALTY LLC License #3023279 Listed on: 06/16/2022
Property Details
Home Type
- Condominium
Est. Annual Taxes
- $777
Year Built
- Built in 1984
Lot Details
- End Unit
- South Facing Home
- Landscaped with Trees
- Condo Land Included
HOA Fees
- $395 Monthly HOA Fees
Home Design
- Slab Foundation
- Shingle Roof
- Concrete Siding
- Block Exterior
- Stucco
Interior Spaces
- 1,144 Sq Ft Home
- 1-Story Property
- Blinds
- Inside Utility
- Laundry in Kitchen
- Laminate Flooring
- Views of Woods
- Eat-In Kitchen
Bedrooms and Bathrooms
- 2 Bedrooms
- Split Bedroom Floorplan
- Walk-In Closet
- 2 Full Bathrooms
Home Security
Parking
- 1 Carport Space
- Assigned Parking
Outdoor Features
- Screened Patio
- Rear Porch
Location
- Property is near public transit
- Property is near a golf course
Utilities
- Central Heating and Cooling System
- Electric Water Heater
Listing and Financial Details
- Down Payment Assistance Available
- Homestead Exemption
- Visit Down Payment Resource Website
- Legal Lot and Block 00B0 / 12080
- Assessor Parcel Number 02-25-16-0010-12080-00B0
Community Details
Overview
- Senior Community
- Association fees include community pool, escrow reserves fund, maintenance structure, trash, water
- Management & Associates Association, Phone Number (813) 433-2000
- Eagleswood Condo Subdivision
- The community has rules related to deed restrictions, allowable golf cart usage in the community
- Rental Restrictions
Recreation
- Community Pool
Pet Policy
- Pets up to 25 lbs
- 1 Pet Allowed
Security
- Fire and Smoke Detector
Ownership History
Purchase Details
Home Financials for this Owner
Home Financials are based on the most recent Mortgage that was taken out on this home.Purchase Details
Home Financials for this Owner
Home Financials are based on the most recent Mortgage that was taken out on this home.Purchase Details
Home Financials for this Owner
Home Financials are based on the most recent Mortgage that was taken out on this home.Similar Homes in Hudson, FL
Home Values in the Area
Average Home Value in this Area
Purchase History
| Date | Type | Sale Price | Title Company |
|---|---|---|---|
| Warranty Deed | $182,500 | Frontier Title Group | |
| Warranty Deed | $71,000 | Albritton Title Inc | |
| Warranty Deed | $58,000 | Executive Title Svcs Fl Inc |
Mortgage History
| Date | Status | Loan Amount | Loan Type |
|---|---|---|---|
| Open | $148,500 | New Conventional | |
| Previous Owner | $43,500 | Unknown |
Property History
| Date | Event | Price | Change | Sq Ft Price |
|---|---|---|---|---|
| 10/20/2022 10/20/22 | Sold | $173,750 | -4.8% | $152 / Sq Ft |
| 09/04/2022 09/04/22 | Pending | -- | -- | -- |
| 08/15/2022 08/15/22 | Price Changed | $182,500 | -3.9% | $160 / Sq Ft |
| 07/19/2022 07/19/22 | Price Changed | $189,900 | -2.6% | $166 / Sq Ft |
| 06/16/2022 06/16/22 | For Sale | $194,900 | +174.5% | $170 / Sq Ft |
| 11/08/2018 11/08/18 | Sold | $71,000 | -5.2% | $62 / Sq Ft |
| 10/27/2018 10/27/18 | Pending | -- | -- | -- |
| 09/10/2018 09/10/18 | For Sale | $74,900 | -- | $65 / Sq Ft |
Tax History Compared to Growth
Tax History
| Year | Tax Paid | Tax Assessment Tax Assessment Total Assessment is a certain percentage of the fair market value that is determined by local assessors to be the total taxable value of land and additions on the property. | Land | Improvement |
|---|---|---|---|---|
| 2024 | $1,149 | $98,010 | -- | -- |
| 2023 | $1,095 | $95,160 | $0 | $0 |
| 2022 | $805 | $81,920 | $0 | $0 |
| 2021 | $777 | $79,536 | $5,500 | $74,036 |
| 2020 | $1,189 | $64,742 | $5,500 | $59,242 |
| 2019 | $1,154 | $62,260 | $5,500 | $56,760 |
| 2018 | $942 | $49,368 | $5,500 | $43,868 |
| 2017 | $896 | $46,748 | $5,500 | $41,248 |
| 2016 | $785 | $40,597 | $5,500 | $35,097 |
| 2015 | $757 | $38,156 | $4,415 | $33,741 |
| 2014 | $745 | $38,676 | $4,415 | $34,261 |
Agents Affiliated with this Home
-
Michelle Morgan-Harsin
M
Seller's Agent in 2022
Michelle Morgan-Harsin
SIRROM REALTY LLC
(727) 809-5001
5 in this area
60 Total Sales
-
Kevin Boyt
K
Buyer's Agent in 2022
Kevin Boyt
1ST CLASS REAL ESTATE LEVEL UP
(404) 290-3540
1 in this area
1 Total Sale
-
Joe Ionata

Seller's Agent in 2018
Joe Ionata
RENTICR REALTY
(727) 251-9013
51 Total Sales
-
John Mack McBrearty
J
Buyer's Agent in 2018
John Mack McBrearty
PARADISE WEST REALTY, INC
(813) 280-4510
21 Total Sales
Map
Source: Stellar MLS
MLS Number: W7846264
APN: 02-25-16-0010-12080-00B0
- 8019 Feather Ct Unit C
- 12312 Eagleswood Dr Unit A
- 12234 Cider Mill Ln
- 8021 Wild Flower Row
- 8018 Wild Flower Row
- 12408 Eagleswood Dr Unit B
- 12411 Eagleswood Dr Unit B
- 7832 Fox Den Row
- 8004 Beaver Creek Loop
- 8124 Golf Club Ct
- 12106 Bear Creek Ln
- 12205 Darwood Dr Unit 12205
- 12400 Dearborn Dr Unit F
- 12409 Dearborn Dr Unit E
- 12202 Meadowbrook Ln
- 12505 Dearborn Dr Unit 25C
- 12505 Dearborn Dr Unit C
- 12511 Dearborn Dr Unit 25F
- 8209 Golf Club Ct
- 12141 Spartan Way Unit 102
