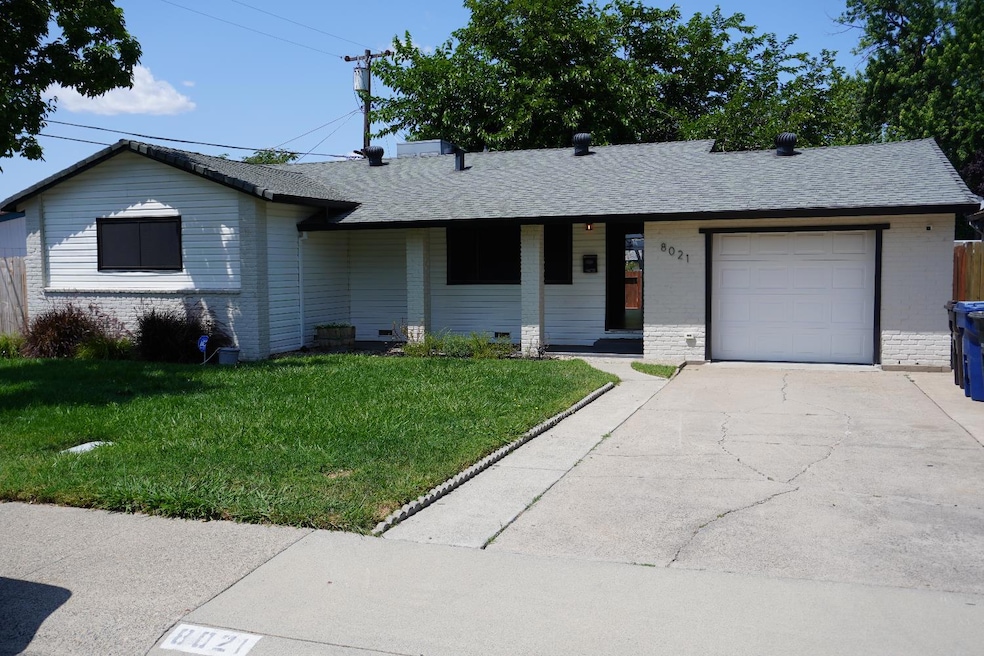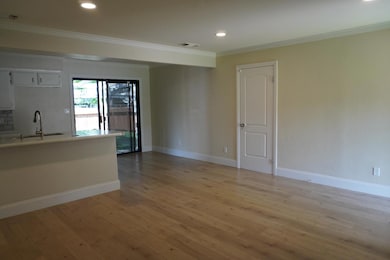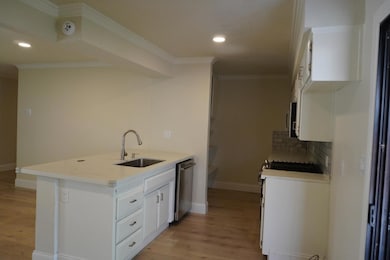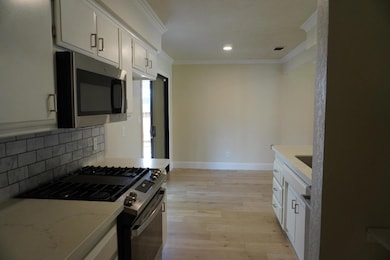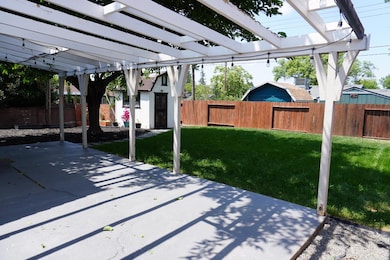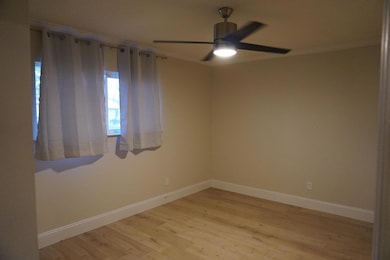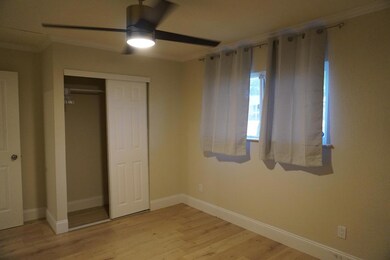8021 Glen Eva Way Citrus Heights, CA 95610
Highlights
- Custom Home
- Quartz Countertops
- Covered patio or porch
- Great Room
- No HOA
- Breakfast Area or Nook
About This Home
This one is bright and clean, ready for you to move right in! Gleaming LVP flooring throughout makes cleaning a breeze, Lots of room in the kitchen with a dining bar, custom backsplash and handy hidden shelving. Stainless Steel Appliances with a deep farmhouse style sin. Step outside and you fine a wide open yard with a covered patio, great for entertaining , along with a cute little she shed (or He Shed for the politically correct. Secondary bedrooms are good size as well with built in ceiling fans. Recessed lighting makes the ceiling pop and the bathroom features tub to ceiling tile for an easy finish to your long day. The Garage is functional, however it could also double as an extra space due to the over the top finishes. Great area, in walking distance to La Petite Academy and the Corner Pocket. Looking for household income of at least 2.5 times the household rent and fico scores of 620 or better.
Last Listed By
Barry Mathis
Expert Property Management License #01298055 Listed on: 05/24/2025
Home Details
Home Type
- Single Family
Est. Annual Taxes
- $5,891
Year Built
- Built in 1963 | Remodeled
Lot Details
- 6,534 Sq Ft Lot
- Wood Fence
- Fenced For Horses
- Landscaped
Parking
- 1 Car Garage
- 2 Open Parking Spaces
- Front Facing Garage
- Garage Door Opener
- Driveway
Home Design
- Custom Home
- Ranch Style House
- Brick Exterior Construction
- Raised Foundation
- Composition Roof
- Vinyl Siding
Interior Spaces
- 1,031 Sq Ft Home
- Ceiling Fan
- Double Pane Windows
- ENERGY STAR Qualified Windows
- Great Room
- Family Room
- Living Room
- Dining Room
- Vinyl Flooring
Kitchen
- Breakfast Area or Nook
- Breakfast Bar
- Built-In Gas Range
- Microwave
- Dishwasher
- Quartz Countertops
- Disposal
Bedrooms and Bathrooms
- 3 Bedrooms
- 1 Full Bathroom
- Bathtub with Shower
Laundry
- Laundry in Garage
- 220 Volts In Laundry
Home Security
- Carbon Monoxide Detectors
- Fire and Smoke Detector
Eco-Friendly Details
- Energy-Efficient Appliances
- Smoke Free Home
Outdoor Features
- Covered patio or porch
Utilities
- Central Heating and Cooling System
- 220 Volts
- Natural Gas Connected
- ENERGY STAR Qualified Water Heater
- High Speed Internet
- Cable TV Available
Listing and Financial Details
- Security Deposit $2,450
- Property Available on 5/24/25
- Tenant pays for electricity, gas, trash collection, water
- Assessor Parcel Number 216-0232-006-0000
Community Details
Pet Policy
- Pets Allowed
Additional Features
- No Home Owners Association
- Net Lease
Map
Source: MetroList
MLS Number: 225067487
APN: 216-0232-006
- 7721 Dannon Ct
- 7788 Glen Tree Dr
- 7932 Charlene Way
- 8082 Forest Glen Way
- 7631 Brookover Ct
- 8024 Glen Tree Dr
- 8036 Garry Oak Dr
- 7949 Coral Oak Way
- 8113 Canyon Oak Dr
- 7512 Wooddale Way
- 8033 Sunrise Blvd
- 8193 Holly Oak St
- 8021 Mesa Oak Way
- 8204 Terraland Ct
- 8220 Sunrise Blvd
- 8189 Shane Ln
- 8238 Majestic Oak Way
- 0 Charlotte Ave
- 8244 Twin Oaks Ave
- 8260 Holly Oak St
