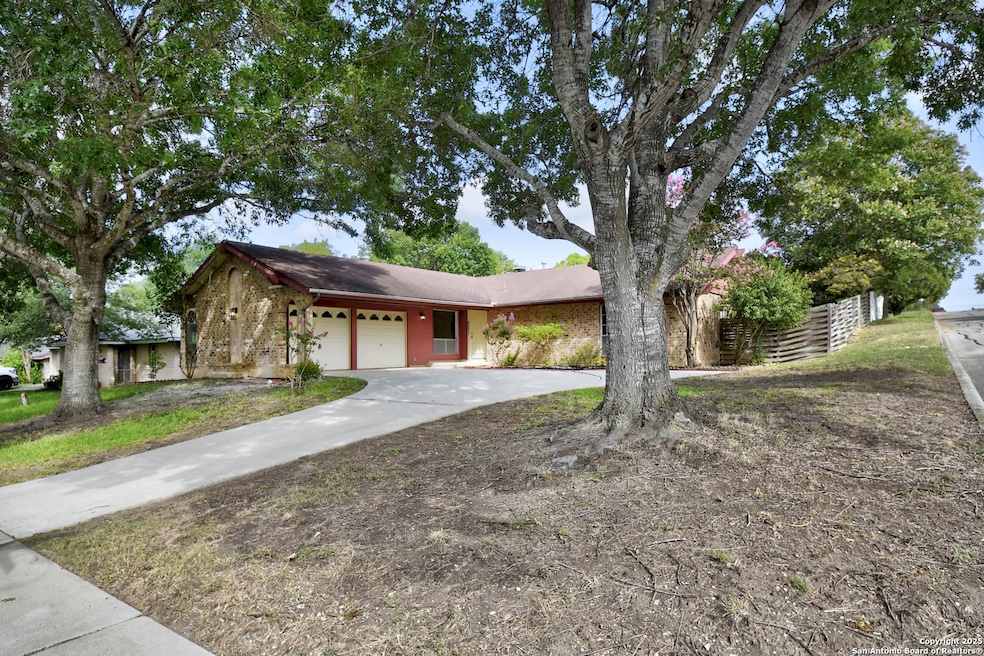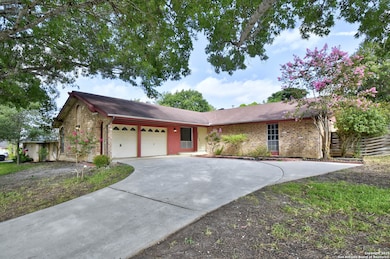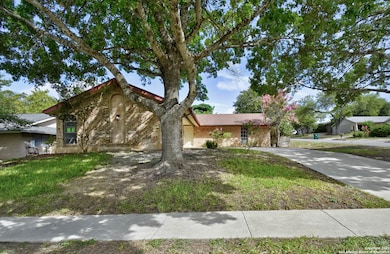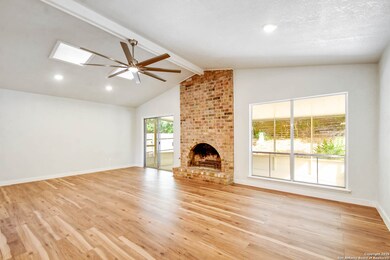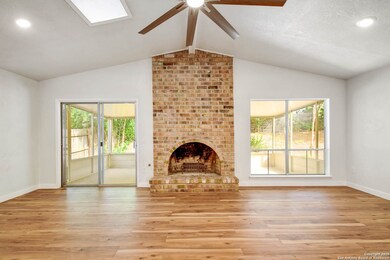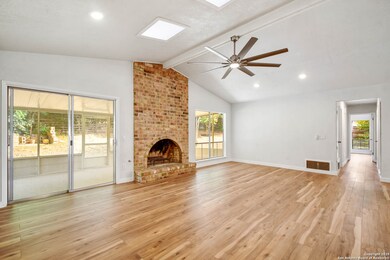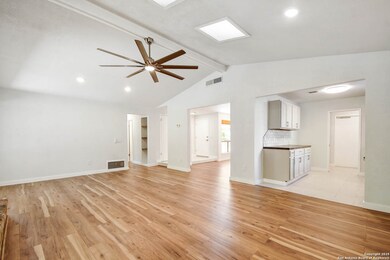
8021 Harper Valley St Live Oak, TX 78233
Estimated payment $2,088/month
Highlights
- Custom Closet System
- 1 Fireplace
- Covered patio or porch
- Mature Trees
- Solid Surface Countertops
- Laundry Room
About This Home
Modern charm meets timeless comfort in this fully renovated single-story gem, nestled in the heart of Live Oak. Step into a bright and airy living space featuring soaring vaulted ceilings, stunning skylights, luxury vinyl plank flooring, and a dramatic floor-to-ceiling brick fireplace as the focal point. The open-concept layout flows seamlessly into a sun-drenched enclosed patio, perfect for relaxing or entertaining year-round. The entire home has also been updated with up-to-code electrical work, offering peace of mind alongside aesthetic upgrades. The kitchen is a true standout, featuring expensive marble backsplash, butcher block countertops, stainless steel appliances, and modern white cabinetry-blending warmth, function, and style. Both bathrooms have been beautifully remodeled with sleek tile work, custom vanities, and contemporary finishes that bring a spa-like feel to everyday living. Each bedroom offers ample natural light, generous storage, and stylish ceiling fans, while the primary suite includes a sliding barn door leading into a walk-in shower retreat. Every detail has been thoughtfully considered, from fresh paint to upgraded fixtures throughout. Located in an established neighborhood with easy access to major highways, shopping, dining, and parks-8021 Harper Valley St is move-in ready and waiting to welcome you home!
Listing Agent
Dezmon Metze
RD Realty Listed on: 07/18/2025
Home Details
Home Type
- Single Family
Est. Annual Taxes
- $5,475
Year Built
- Built in 1972
Lot Details
- 8,407 Sq Ft Lot
- Fenced
- Mature Trees
Home Design
- Brick Exterior Construction
- Slab Foundation
- Composition Roof
Interior Spaces
- 1,655 Sq Ft Home
- Property has 1 Level
- Ceiling Fan
- 1 Fireplace
- Window Treatments
- Ceramic Tile Flooring
Kitchen
- Self-Cleaning Oven
- Stove
- Microwave
- Dishwasher
- Solid Surface Countertops
Bedrooms and Bathrooms
- 3 Bedrooms
- Custom Closet System
- 2 Full Bathrooms
Laundry
- Laundry Room
- Laundry on main level
- Washer Hookup
Parking
- 2 Car Garage
- Garage Door Opener
Outdoor Features
- Covered patio or porch
Schools
- Ed Franz Elementary School
- Kitty Hawk Middle School
- Veterans High School
Utilities
- Central Heating and Cooling System
- Electric Water Heater
- Cable TV Available
Community Details
- Live Oak Village Subdivision
Listing and Financial Details
- Legal Lot and Block 17 / 45
- Assessor Parcel Number 050484450170
- Seller Concessions Offered
Map
Home Values in the Area
Average Home Value in this Area
Tax History
| Year | Tax Paid | Tax Assessment Tax Assessment Total Assessment is a certain percentage of the fair market value that is determined by local assessors to be the total taxable value of land and additions on the property. | Land | Improvement |
|---|---|---|---|---|
| 2023 | $5,475 | $260,900 | $65,350 | $195,550 |
| 2022 | $5,621 | $236,780 | $47,540 | $189,240 |
| 2021 | $4,607 | $190,060 | $38,640 | $151,420 |
| 2020 | $4,564 | $181,260 | $23,110 | $158,150 |
| 2019 | $4,128 | $157,440 | $16,720 | $153,360 |
| 2018 | $3,743 | $143,127 | $16,720 | $138,120 |
| 2017 | $3,472 | $130,115 | $16,720 | $129,830 |
| 2016 | $3,156 | $118,286 | $16,720 | $109,490 |
| 2015 | $2,317 | $107,533 | $16,720 | $102,280 |
| 2014 | $2,317 | $97,757 | $0 | $0 |
Property History
| Date | Event | Price | Change | Sq Ft Price |
|---|---|---|---|---|
| 07/18/2025 07/18/25 | For Sale | $295,000 | -- | $178 / Sq Ft |
Purchase History
| Date | Type | Sale Price | Title Company |
|---|---|---|---|
| Deed | -- | Alamo Title | |
| Warranty Deed | -- | Alamo Title | |
| Warranty Deed | -- | None Listed On Document | |
| Warranty Deed | -- | None Listed On Document | |
| Warranty Deed | -- | None Listed On Document |
Mortgage History
| Date | Status | Loan Amount | Loan Type |
|---|---|---|---|
| Open | $199,500 | New Conventional |
Similar Homes in the area
Source: San Antonio Board of REALTORS®
MLS Number: 1885263
APN: 05048-445-0170
- 8006 Harper Valley St
- 12649 King Oaks Dr
- 12661 King Oaks Dr
- 12632 Old Spanish Trail
- 7310 Savannah Brooks
- 12248 Welcome Dr
- 510 Shin Oak Dr
- 12526 Lone Shadow Trail
- 222 Cherrywood Ln
- 12202 Hollow Glen
- 12822 Lone Shadow Trail
- 710 Balboa Dr
- 211 Greycliff Dr
- 13519 Brinwood
- 13523 Brinwood
- 13635 Oak Breeze
- 7607 Old Spanish Trail
- 410 De Soto Dr
- 7501 Jonquill St
- 7814 Oak Forest St
- 13012 Oak Terrace Dr
- 8101 Shin Oak Dr
- 13101 E Loop 1604 N
- 13109 Reid Meadows Unit 13109
- 13015 Reid Meadows
- 13023 Reid Meadows
- 7409 Savannah Brooks
- 13309 Reid Meadows
- 12900 E Loop 1604 N
- 13313 Reid Meadows
- 7507 Savannah Brooks Unit 7507
- 7813 Savannah Brooks
- 331 Shin Oak Dr
- 165 Palisades Dr
- 12538 Lone Shadow Trail
- 7828 Pat Booker Rd Unit 826
- 7828 Pat Booker Rd Unit 422
- 7828 Pat Booker Rd Unit 723
- 7828 Pat Booker Rd Unit 1015
- 7828 Pat Booker Rd Unit 332
