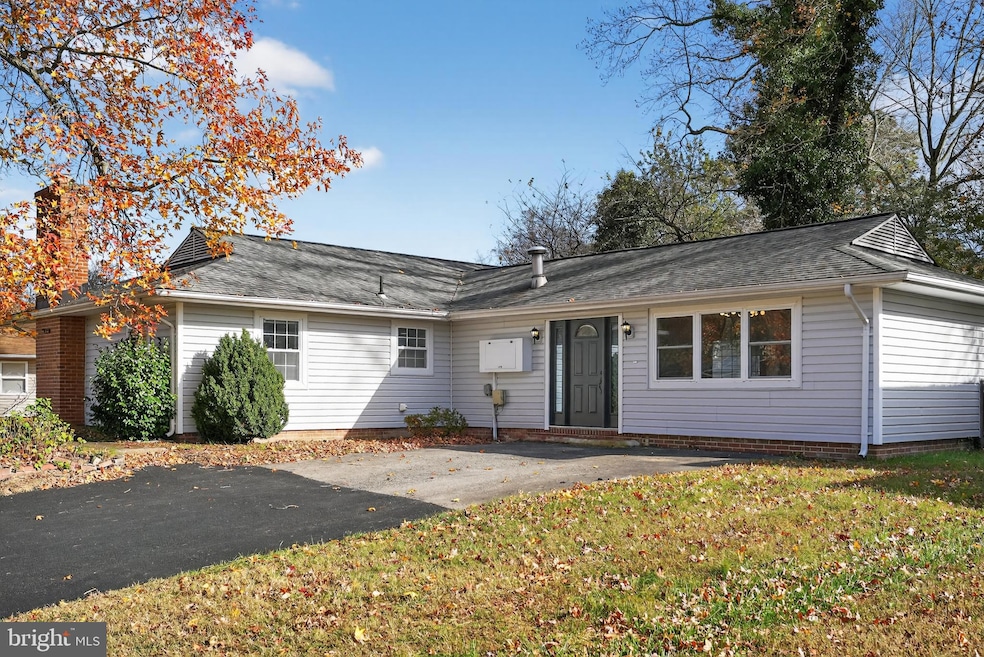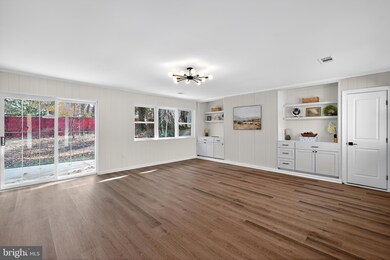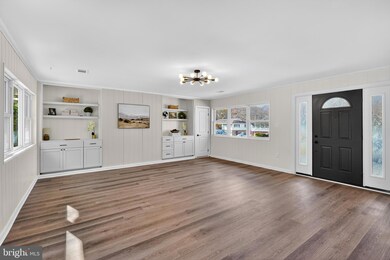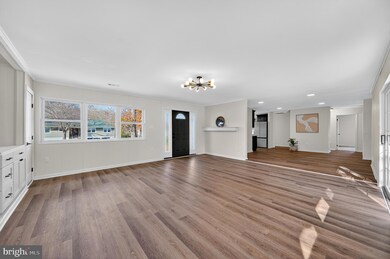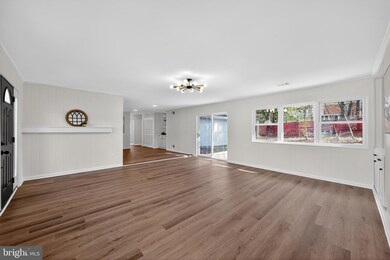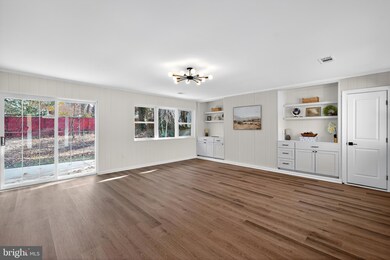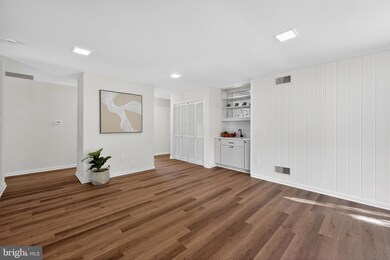8021 Holly Ave Waldorf, MD 20601
Estimated payment $2,592/month
Highlights
- Open Floorplan
- Rambler Architecture
- No HOA
- Wooded Lot
- Attic
- Upgraded Countertops
About This Home
Spacious 2,044 Sq Ft Rambler – Single Level Living- Completely Renovated & Move-In Ready Welcome to this beautifully updated single-story home offering 3 spacious bedrooms, 2 full bathrooms, and over 2,000 square feet of living space. Every detail in this unique home has been thoughtfully refreshed to combine modern style with everyday comfort. Step inside to discover two distinct living areas: a sprawling great room featuring a custom-built media center and wet bar—perfect for entertaining—and a cozy den with a fireplace, ideal for relaxing evenings at home. The brand-new kitchen is both modern and inviting. Featuring smart appliances and quartz countertops that lend to the sleek and modern feel designed for cooking and gathering. Both bathrooms have been fully renovated to create serene, spa-like retreats. The primary ensuite bedroom is a true haven with a bathroom, two walk-in closets and a private walk-out patio. This home has been completely transformed with fresh paint throughout, all new carpet and LVP life-proof flooring, upgraded lighting, a brand-new high efficiency HVAC system, and updated electrical. Enjoy the outdoors on this almost quarter acre— with a fully fenced backyard with not one, but two patios, providing ample space for entertaining, gardening, or simply unwinding. Perfectly situated in the mature Country Club South subdivision— near shopping, dining, theaters, parks, and major commuter routes including Route 5 and 301, this home offers the best of convenience and lifestyle in a highly desirable location. This home will not last!
Listing Agent
(240) 435-5852 realtywithmarcel@gmail.com CENTURY 21 Envision License #679157 Listed on: 11/11/2025

Open House Schedule
-
Saturday, November 22, 202510:00 am to 12:00 pm11/22/2025 10:00:00 AM +00:0011/22/2025 12:00:00 PM +00:00Add to Calendar
Home Details
Home Type
- Single Family
Est. Annual Taxes
- $4,287
Year Built
- Built in 1973 | Remodeled in 2025
Lot Details
- 10,019 Sq Ft Lot
- North Facing Home
- Property is Fully Fenced
- Wood Fence
- Wooded Lot
- Back and Front Yard
- Property is in excellent condition
- Property is zoned RM
Home Design
- Rambler Architecture
- Brick Exterior Construction
- Slab Foundation
- Frame Construction
- Architectural Shingle Roof
- Masonry
Interior Spaces
- 2,044 Sq Ft Home
- Property has 1 Level
- Open Floorplan
- Wet Bar
- Built-In Features
- Crown Molding
- Wainscoting
- Recessed Lighting
- Wood Burning Fireplace
- Fireplace With Glass Doors
- Fireplace Mantel
- Brick Fireplace
- Double Door Entry
- French Doors
- Sliding Doors
- Insulated Doors
- Family Room Off Kitchen
- Formal Dining Room
- Attic
Kitchen
- Galley Kitchen
- Breakfast Area or Nook
- Electric Oven or Range
- Microwave
- ENERGY STAR Qualified Refrigerator
- Ice Maker
- ENERGY STAR Qualified Dishwasher
- Upgraded Countertops
- Disposal
Flooring
- Carpet
- Luxury Vinyl Plank Tile
Bedrooms and Bathrooms
- 3 Main Level Bedrooms
- En-Suite Bathroom
- Walk-In Closet
- 2 Full Bathrooms
- Bathtub with Shower
Laundry
- Laundry on main level
- Electric Dryer
- Washer
Home Security
- Fire and Smoke Detector
- Flood Lights
Parking
- 6 Parking Spaces
- 6 Driveway Spaces
Eco-Friendly Details
- ENERGY STAR Qualified Equipment
Outdoor Features
- Patio
- Exterior Lighting
- Shed
- Rain Gutters
Utilities
- Central Air
- Air Filtration System
- Heat Pump System
- Vented Exhaust Fan
- 200+ Amp Service
- High-Efficiency Water Heater
Community Details
- No Home Owners Association
- Country Club South Subdivision
Listing and Financial Details
- Coming Soon on 11/19/25
- Tax Lot 10
- Assessor Parcel Number 0908024901
Map
Home Values in the Area
Average Home Value in this Area
Tax History
| Year | Tax Paid | Tax Assessment Tax Assessment Total Assessment is a certain percentage of the fair market value that is determined by local assessors to be the total taxable value of land and additions on the property. | Land | Improvement |
|---|---|---|---|---|
| 2025 | $9,531 | $307,933 | -- | -- |
| 2024 | $4,126 | $288,867 | $0 | $0 |
| 2023 | $3,855 | $269,800 | $110,600 | $159,200 |
| 2022 | $3,562 | $250,133 | $0 | $0 |
| 2021 | $2,998 | $230,467 | $0 | $0 |
| 2020 | $2,998 | $210,800 | $103,200 | $107,600 |
| 2019 | $2,939 | $200,867 | $0 | $0 |
| 2018 | $2,769 | $190,933 | $0 | $0 |
| 2017 | $2,631 | $181,000 | $0 | $0 |
| 2016 | -- | $181,000 | $0 | $0 |
| 2015 | $2,872 | $181,000 | $0 | $0 |
| 2014 | $2,872 | $193,200 | $0 | $0 |
Purchase History
| Date | Type | Sale Price | Title Company |
|---|---|---|---|
| Deed | $280,000 | Brennan Title | |
| Deed | $127,000 | -- | |
| Deed | $93,600 | -- |
Mortgage History
| Date | Status | Loan Amount | Loan Type |
|---|---|---|---|
| Open | $325,000 | Construction | |
| Previous Owner | $96,050 | No Value Available |
Source: Bright MLS
MLS Number: MDCH2049076
APN: 08-024901
- 7010 Evergreen Dr
- 9016 Holly Ave
- 1103 Falmouth Rd
- 919 Truro Ln
- 1305 Harwich Dr
- 2217 Pinefield Way
- 8311 Cedarville Rd
- 1325 Harwich Dr
- 2290 Mattawoman Beantown Rd
- 3502 Lisa Ln
- 7513 Silver Thread Way
- 7505 Silver Thread Way
- 16659 Green Glade Dr
- 16655 Green Glade Dr
- 5026 Nicholas Rd
- 3907 Brewster Ct
- Lafayette Plan at Spring Hills
- 0 Pinewood Dr
- 5914 Michael Rd
- 12606 Sub Station Rd
- 12702 Country Ln
- 1015 Spruce St
- 2050 Nike Dr Unit 9
- 2050 Nike Dr Unit 12
- 2050 Nike Dr Unit 4
- 1314 Harwich Dr
- 2320 Clubhouse Station Place
- 16661 Green Glade Dr
- 16651 Green Glade Dr
- 16649 Green Glade Dr
- 16645 Green Glade Dr
- 1542 Pin Oak Dr
- 15956 Retreat Blvd
- 1626 Pin Oak Dr
- 3448 Williamsburg Dr
- 7104 Britens Way Unit (1) BEDROOM RENTAL
- 2350 Eden Woods Dr
- 11920 Calico Woods Dr
- 15135 Mattawoman Dr
- 15512 Kennett Square Way
