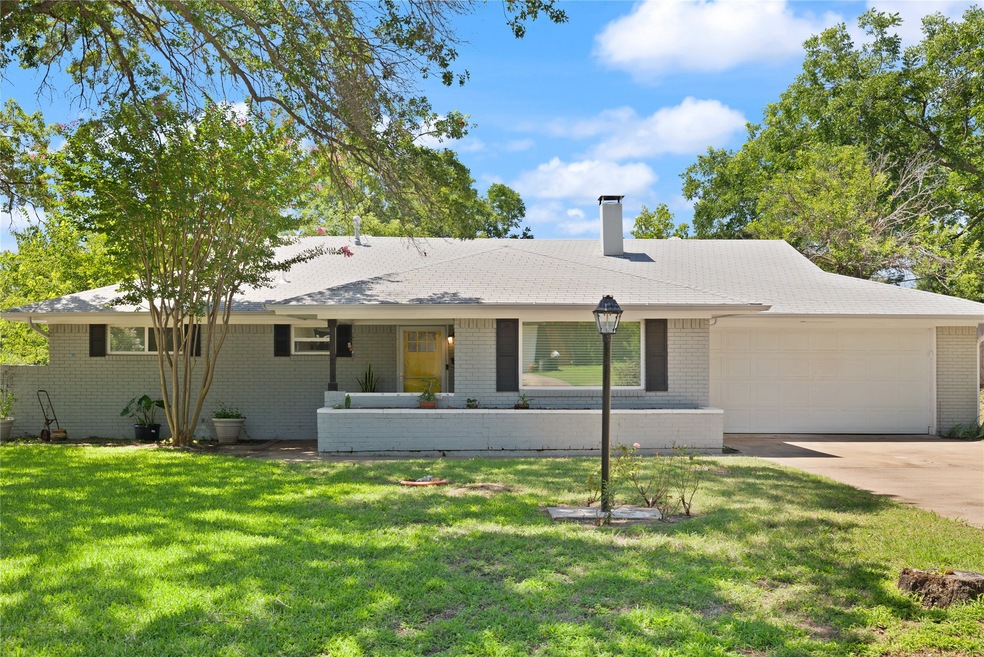
8021 Northbrook Dr Benbrook, TX 76116
Estimated payment $2,385/month
Highlights
- In Ground Pool
- Wood Flooring
- Covered Patio or Porch
- Traditional Architecture
- Granite Countertops
- Skylights
About This Home
Welcome to this beautifully updated 3-bedroom, 2-bath, single-level home with sparkling in-ground gunite diving pool—perfect for beating the Texas heat! Located in an established and quiet Benbrook neighborhood, this move-in ready gem features hard surface flooring throughout (no carpet!), ideal for allergy-conscious living. Step inside to find two spacious living areas—one just off the entry and the second anchored by a cozy brick woodburning fireplace, seamlessly connected to the kitchen. Kitchen highlights include newer cabinetry, granite counters, gas range, modern finishes, and a window over the sink with views of your private backyard oasis. Enjoy decorator-friendly neutral tones throughout, updated primary and secondary bathrooms, and an oversized fenced-in backyard with a large grassy area and plenty of room to entertain, garden, or just relax poolside.Why Benbrook? Enjoy small-town charm with big-city convenience—zoned for highly rated schools, minutes to parks, trails, shopping, and easy access to downtown Fort Worth. Benbrook offers a laid-back lifestyle, friendly community vibe, and lower property taxes compared to nearby areas. Don’t miss this rare find in one of Benbrook’s most desirable areas! See Virtual Tour.
Listing Agent
Realty Of America, LLC Brokerage Phone: 817-703-1685 License #0559665 Listed on: 06/25/2025
Home Details
Home Type
- Single Family
Est. Annual Taxes
- $6,383
Year Built
- Built in 1959
Lot Details
- 0.26 Acre Lot
- Privacy Fence
- Wood Fence
- Landscaped
- Interior Lot
- Few Trees
Parking
- 2 Car Attached Garage
- Parking Accessed On Kitchen Level
- Front Facing Garage
- Driveway
Home Design
- Traditional Architecture
- Brick Exterior Construction
- Slab Foundation
- Composition Roof
Interior Spaces
- 1,900 Sq Ft Home
- 1-Story Property
- Built-In Features
- Ceiling Fan
- Skylights
- Wood Burning Fireplace
- Living Room with Fireplace
- Washer and Electric Dryer Hookup
Kitchen
- Gas Range
- Microwave
- Dishwasher
- Granite Countertops
- Disposal
Flooring
- Wood
- Brick
- Ceramic Tile
Bedrooms and Bathrooms
- 3 Bedrooms
- Walk-In Closet
- 2 Full Bathrooms
Pool
- In Ground Pool
- Fence Around Pool
Outdoor Features
- Covered Patio or Porch
- Rain Gutters
Schools
- Waverlypar Elementary School
- Westn Hill High School
Utilities
- Central Heating and Cooling System
- High Speed Internet
- Cable TV Available
Community Details
- Westvale Add Subdivision
Listing and Financial Details
- Legal Lot and Block 12 / 7
- Assessor Parcel Number 03497313
Map
Home Values in the Area
Average Home Value in this Area
Tax History
| Year | Tax Paid | Tax Assessment Tax Assessment Total Assessment is a certain percentage of the fair market value that is determined by local assessors to be the total taxable value of land and additions on the property. | Land | Improvement |
|---|---|---|---|---|
| 2024 | $5,062 | $304,000 | $40,000 | $264,000 |
| 2023 | $3,877 | $194,336 | $40,000 | $154,336 |
| 2022 | $4,065 | $173,266 | $40,000 | $133,266 |
| 2021 | $3,898 | $150,512 | $40,000 | $110,512 |
| 2020 | $3,637 | $145,588 | $40,000 | $105,588 |
| 2019 | $3,792 | $158,884 | $40,000 | $118,884 |
| 2018 | $1,885 | $133,294 | $26,000 | $107,294 |
| 2017 | $3,185 | $121,176 | $26,000 | $95,176 |
| 2016 | $2,957 | $112,474 | $26,000 | $86,474 |
| 2015 | $1,924 | $112,600 | $12,000 | $100,600 |
| 2014 | $1,924 | $112,600 | $12,000 | $100,600 |
Property History
| Date | Event | Price | Change | Sq Ft Price |
|---|---|---|---|---|
| 08/27/2025 08/27/25 | For Sale | $340,000 | 0.0% | $179 / Sq Ft |
| 07/26/2025 07/26/25 | Pending | -- | -- | -- |
| 06/25/2025 06/25/25 | For Sale | $340,000 | +10.0% | $179 / Sq Ft |
| 03/24/2023 03/24/23 | Sold | -- | -- | -- |
| 02/20/2023 02/20/23 | Pending | -- | -- | -- |
| 02/10/2023 02/10/23 | Price Changed | $309,000 | -3.1% | $163 / Sq Ft |
| 01/29/2023 01/29/23 | For Sale | $319,000 | -- | $168 / Sq Ft |
Purchase History
| Date | Type | Sale Price | Title Company |
|---|---|---|---|
| Deed | -- | Mcknight Title | |
| Interfamily Deed Transfer | -- | None Available |
Mortgage History
| Date | Status | Loan Amount | Loan Type |
|---|---|---|---|
| Open | $298,493 | FHA | |
| Closed | $14,924 | No Value Available |
Similar Homes in the area
Source: North Texas Real Estate Information Systems (NTREIS)
MLS Number: 20963916
APN: 03497313
- 8025 Northbrook Dr
- 8108 Redwood Dr
- 8109 Chapin Rd
- 7820 Kermit Ave
- 4005 Brookdale Rd
- 3920 Brookdale Rd
- 7833 Gaston Ave
- 4208 Shipley Ct
- 3907 Bendale Rd
- 4004 Bendale Rd
- 4100 Plantation Dr
- 3921 Bonnie Dr
- 7801 Ewing Ave
- 8504 Berend Ct
- 8325 Carrick St
- 3517 Wicklow Ct
- 3900 Sundown Dr
- 4001 Sunnydale Dr
- 4504 Owendale Dr
- 3533 Reagan Dr
- 7912 Branch Way
- 8108 Redwood Dr
- 3809 Branch Way Unit 3813
- 3822 Coates Cir
- 3801 Coates Cir Unit 3801-3807
- 3801 Coates Cir Unit 3803
- 3801 Coates Cir Unit 3801
- 3510 Boston Ave
- 7504 Chapin Rd Unit B
- 7504 Chapin Rd
- 4200 Old Benbrook Rd
- 4639 Williams Rd Unit 215
- 4409 Fairfax St
- 8045 W Elizabeth Ln Unit 124
- 4825 Highway Dr
- 8133 Doreen Ave Unit 8135
- 3255 Karen St
- 8128 Doreen Ave
- 8145 Tanner Ave
- 3729 Marks Place






