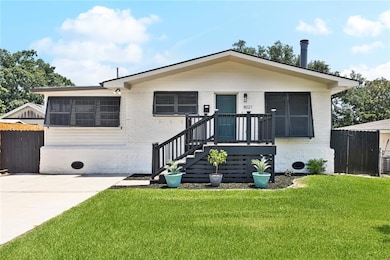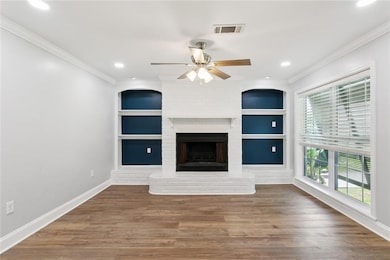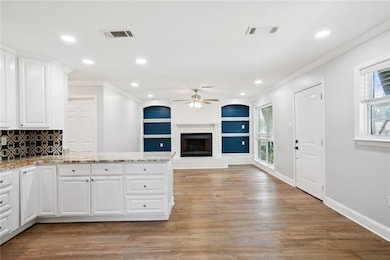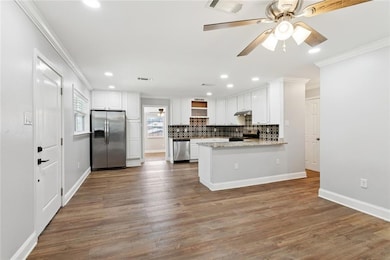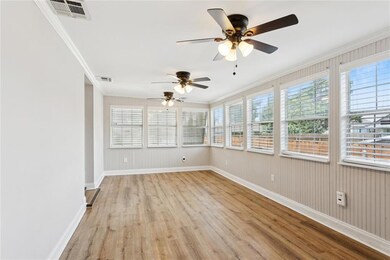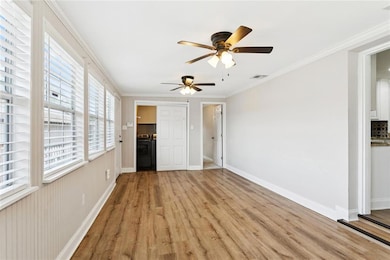
8021 Shirley St Metairie, LA 70003
Estimated payment $1,897/month
Highlights
- Full Attic
- Granite Countertops
- Stainless Steel Appliances
- Airline Park Academy For Advanced Studies Rated A
- Covered patio or porch
- SEER Rated 16+ Air Conditioning Units
About This Home
Great condition! New vinyl plank flooring throughout except new carpet in the Primary Bedroom, which is seperate and private from the other 3 bedrooms. The attached primary bath is very spacious with generous closets and double vanities, along wih a beautiful step in shower. You will love the floorplan in this 4 bedroom 3 bath home. New in 2024 Owens Corning Shingle roof and a new flat roof, both under warranty. This warranty is transferable to new buyers. New water heater installed last month. Windows were installed in 2020, along with the HVAC system that same year.The property has been recently painted too. The front entryway to this very attractive home has new wood plank steps with freshly painted wrought iron look railings. Covered patio area in backyard is great for grilling. There's also an attractive shed in the backyard. Spray foam insulation underneath the raised portion of this home in 2020.
Listing Agent
KELLER WILLIAMS REALTY 455-0100 License #NOM:000045834 Listed on: 06/27/2025

Home Details
Home Type
- Single Family
Est. Annual Taxes
- $16,022
Year Built
- Built in 2020
Lot Details
- Lot Dimensions are 50 x 150
- Wood Fence
- Property is in excellent condition
Home Design
- Flat Roof Shape
- Brick Exterior Construction
- Raised Foundation
- Asphalt Roof
Interior Spaces
- 1,903 Sq Ft Home
- 1-Story Property
- Ceiling Fan
- Gas Fireplace
- Full Attic
- Carbon Monoxide Detectors
Kitchen
- Oven or Range
- Ice Maker
- Dishwasher
- Stainless Steel Appliances
- Granite Countertops
Bedrooms and Bathrooms
- 4 Bedrooms
- 3 Full Bathrooms
Laundry
- Dryer
- Washer
Parking
- 2 Parking Spaces
- Driveway
Outdoor Features
- Covered patio or porch
- Shed
Location
- Outside City Limits
Utilities
- SEER Rated 16+ Air Conditioning Units
- Central Heating and Cooling System
- ENERGY STAR Qualified Water Heater
- Internet Available
- Cable TV Available
Listing and Financial Details
- Assessor Parcel Number 35380
Map
Home Values in the Area
Average Home Value in this Area
Tax History
| Year | Tax Paid | Tax Assessment Tax Assessment Total Assessment is a certain percentage of the fair market value that is determined by local assessors to be the total taxable value of land and additions on the property. | Land | Improvement |
|---|---|---|---|---|
| 2024 | $16,022 | $25,640 | $7,500 | $18,140 |
| 2023 | $2,296 | $25,640 | $7,500 | $18,140 |
| 2022 | $3,157 | $25,640 | $7,500 | $18,140 |
| 2021 | $2,930 | $25,640 | $7,500 | $18,140 |
| 2020 | $1,495 | $13,180 | $5,560 | $7,620 |
| 2019 | $875 | $7,500 | $2,550 | $4,950 |
| 2018 | $0 | $7,500 | $2,550 | $4,950 |
| 2017 | $814 | $7,500 | $2,550 | $4,950 |
| 2016 | $798 | $7,500 | $2,550 | $4,950 |
| 2015 | -- | $7,500 | $2,550 | $4,950 |
| 2014 | -- | $7,500 | $2,550 | $4,950 |
Property History
| Date | Event | Price | Change | Sq Ft Price |
|---|---|---|---|---|
| 06/27/2025 06/27/25 | For Sale | $290,000 | +7.4% | $152 / Sq Ft |
| 05/21/2020 05/21/20 | Sold | -- | -- | -- |
| 04/21/2020 04/21/20 | Pending | -- | -- | -- |
| 03/20/2020 03/20/20 | For Sale | $269,900 | +119.4% | $142 / Sq Ft |
| 01/14/2020 01/14/20 | Sold | -- | -- | -- |
| 12/15/2019 12/15/19 | Pending | -- | -- | -- |
| 11/30/2019 11/30/19 | For Sale | $123,000 | -- | $88 / Sq Ft |
Purchase History
| Date | Type | Sale Price | Title Company |
|---|---|---|---|
| Deed | $269,900 | 110 Title Llc | |
| Quit Claim Deed | -- | None Available | |
| Special Warranty Deed | -- | None Available |
Mortgage History
| Date | Status | Loan Amount | Loan Type |
|---|---|---|---|
| Open | $269,000 | Adjustable Rate Mortgage/ARM |
Similar Homes in Metairie, LA
Source: Gulf South Real Estate Information Network
MLS Number: 2510422
APN: 0910007268
- 320 Trudeau Dr
- 7712 Morris St
- 7809 Airline Dr Unit 311C
- 7815 Airline Dr
- 820 Thirba St
- 8415 Airline Dr Unit B17
- 8415 Airline Dr Unit B8
- 8415 Airline Dr Unit B6
- 8415 Airline Dr Unit A9
- 1201 Lynnette Dr
- 10521 Phelps St
- 1018 Wilker Neal Ave
- 1320 N Bengal Rd
- 608 Tullulah Ave
- 1012 Roosevelt Blvd
- 1000 Roosevelt Blvd
- 10520 Alan St Unit 20
- 331 Tudor Ave Unit 3
- 10520 Stewart Ave
- 232 Marion Ct Unit A

