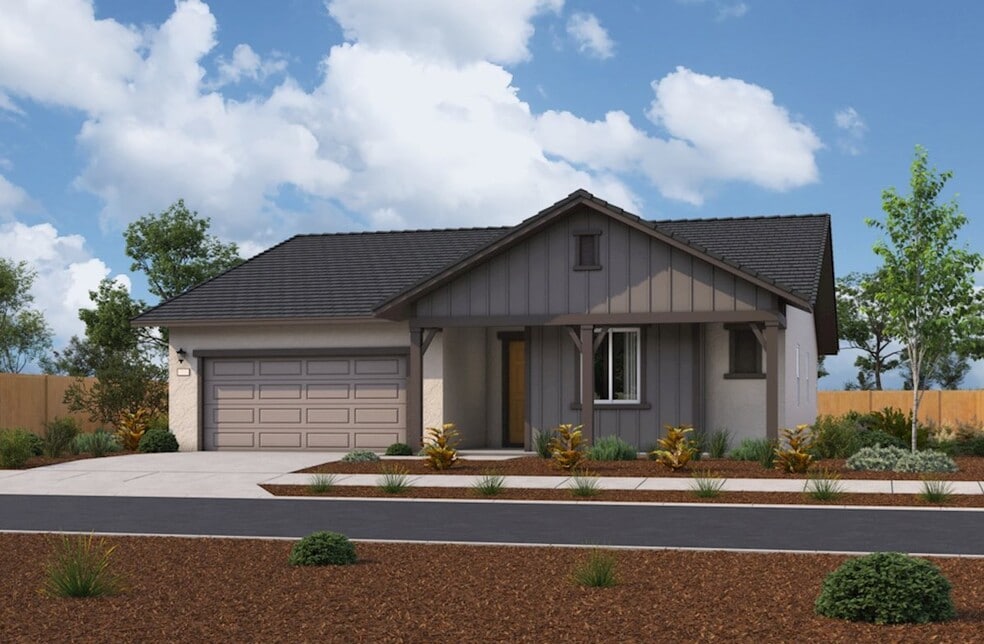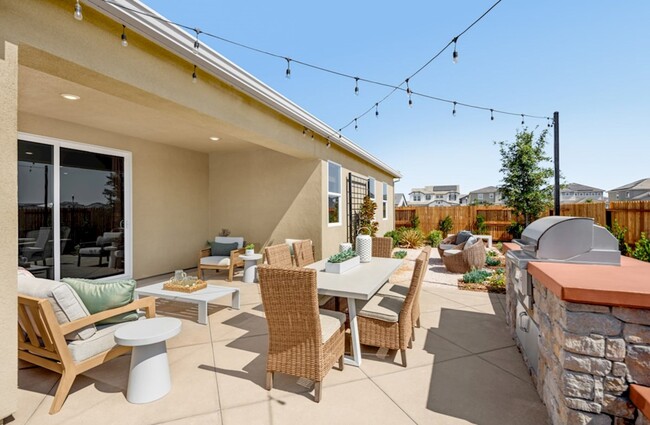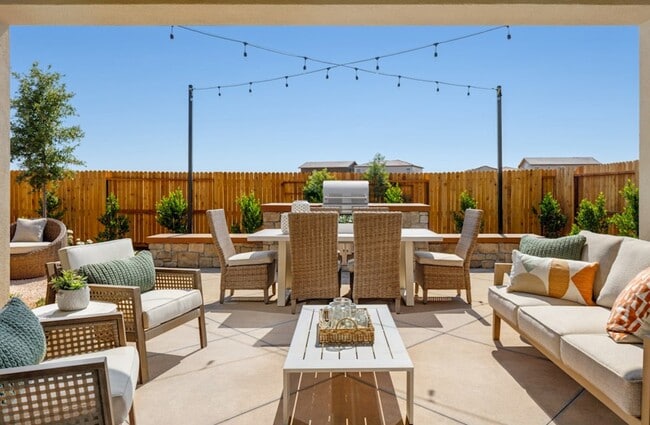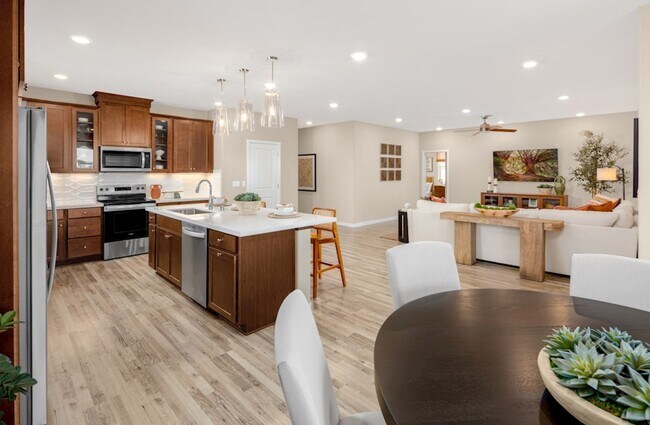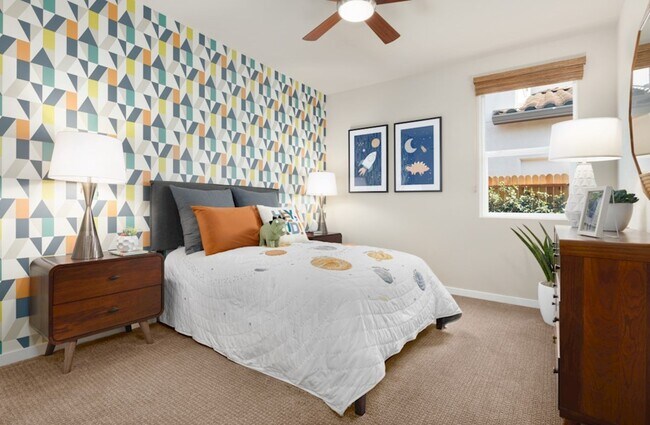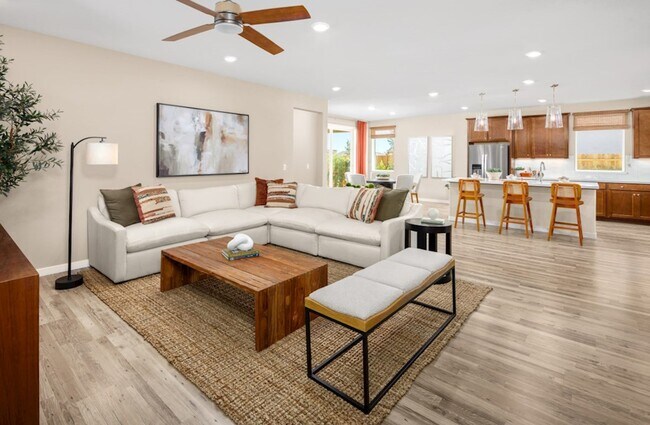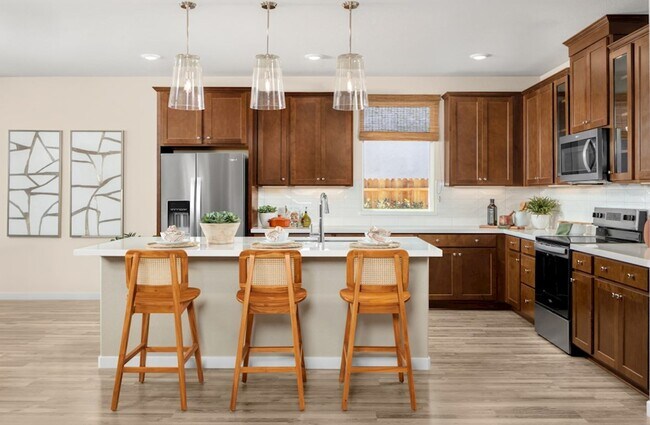
NEW CONSTRUCTION
AVAILABLE
BUILDER INCENTIVES
Total Views
22,178
4
Beds
3
Baths
2,272
Sq Ft
--
Price per Sq Ft
Highlights
- New Construction
- No HOA
- 1-Story Property
- Zehnder Ranch Elementary Rated A
- Walk-In Pantry
About This Home
This quick move-in home is already under construction and will be available in July. Located on an east-facing homesite, this single-story home features an incredible kitchen with ample cabinets & a spacious walk-in pantry. The secluded bedroom with its own attached bathroom is perfect for overnight guests or in-laws. Save up to $20K in closing costs on select homesites!*
Builder Incentives
Don't wait! Offer valid on select homesites through 10/31/2025.*
Sales Office
Hours
| Monday |
10:00 AM - 6:00 PM
|
| Tuesday |
10:00 AM - 6:00 PM
|
| Wednesday |
2:00 PM - 6:00 PM
|
| Thursday |
10:00 AM - 6:00 PM
|
| Friday |
10:00 AM - 6:00 PM
|
| Saturday |
10:00 AM - 6:00 PM
|
| Sunday |
10:00 AM - 6:00 PM
|
Office Address
8136 Poppy Ridge Rd
Elk Grove, CA 95757
Driving Directions
Home Details
Home Type
- Single Family
Parking
- 2 Car Garage
Home Design
- New Construction
Interior Spaces
- 1-Story Property
- Walk-In Pantry
Bedrooms and Bathrooms
- 4 Bedrooms
- 3 Full Bathrooms
Community Details
- No Home Owners Association
Map
Other Move In Ready Homes in Poppy Meadows - Primrose
About the Builder
Beazer Homes USA Inc., headquartered in Atlanta, is one of the nation's top homebuilders with homes for sale across the United States. They build homes that meet and exceed ENERGY STAR® requirements while appealing to homebuyers at various price points across various demographic segments. In addition to saving energy, their homes allow personalization through their Choice Plans™ and design upgrades.
Their long-term business strategy focuses on providing their customers with quality homes, while seeking to maximize their return on invested capital over time. Beazer Homes’ legacy includes building homes for America’s families for many years. Beazer Homes has been listed on the New York Stock Exchange since 1994 under the ticker symbol “BZH”.
Nearby Homes
- Poppy Meadows - Primrose
- Poppy Meadows - Marigold
- 8232 Seahorse Way
- Lilly
- 8183 Lavigne Cir
- Arbor Ranch - The Bungalows
- 8269 Morning Star Way
- 10363 Cadette Way
- 8137 Tino Way
- 10354 Ducasse Way
- The Grove - Westbourne
- Arbor Ranch - The Residences
- The Grove - Highland
- 10169 Zane Way
- 10332 Dal Ct
- Arbor Ranch - The Cottages
- Arbor Ranch - The Villas
- Madeira Greens
- The Grove - Fairfax
- Madeira Ranch - Homestead
