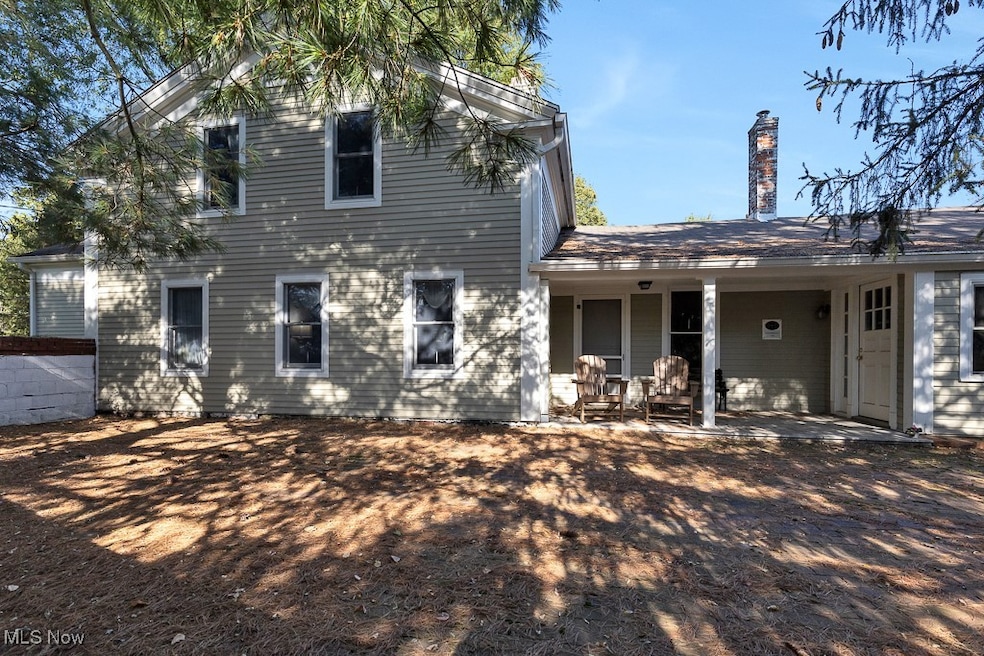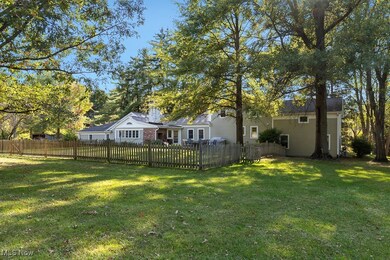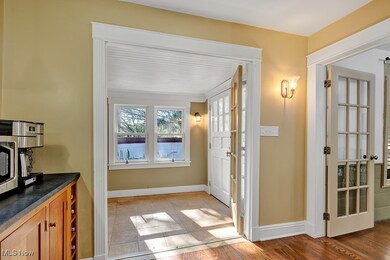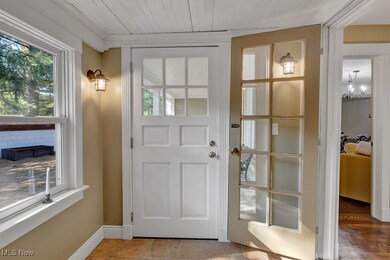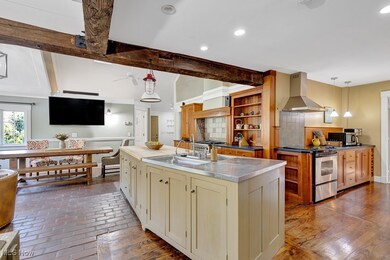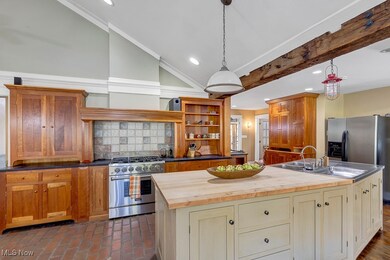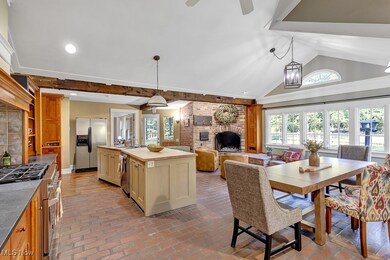
8021 Valley View Rd Hudson, OH 44236
Highlights
- Views of Trees
- 1.88 Acre Lot
- Wooded Lot
- Ellsworth Hill Elementary School Rated A-
- Colonial Architecture
- 3 Fireplaces
About This Home
As of December 2024Escape to the tranquility of country living in this beautifully maintained farmhouse, where rustic charm meets modern comfort. Nestled on a sprawling lot, this picturesque home offers 5 spacious bedrooms and 3 well-appointed bathrooms.
Step inside and be greeted by warm, inviting interiors with wood and brick floors throughout. The heart of the home is the cozy kitchen, complete with a wood-burning fireplace, perfect for chilly evenings or relaxing with a good book. For more intimate gatherings, the dining and living rooms feature fireplaces as well, adding to the home’s charming ambiance.
The farmhouse kitchen boasts vintage character, with ample butcher block counter space, custom cabinetry, and room for a farmhouse table. Wide windows bring in natural light and offer stunning views of the countryside.
The master suite provides a peaceful retreat, while additional bedrooms offer comfort and space for family or guests. The outdoor area is equally inviting, featuring large patios, ideal for morning coffee or sunset views, and plenty of space for gardening or outdoor activities.
Whether you're looking for a peaceful weekend getaway or a full-time residence, this farmhouse offers a perfect blend of rustic elegance and modern amenities, with the charm of multiple fireplaces to keep you warm and cozy year-round. This one is a MUST-SEE!
Last Agent to Sell the Property
EXP Realty, LLC. Brokerage Email: davisonrealestate@gmail.com 330-352-4331 License #2020004579 Listed on: 10/15/2024

Last Buyer's Agent
Non-Member Non-Member
Non-Member License #9999
Home Details
Home Type
- Single Family
Est. Annual Taxes
- $7,985
Year Built
- Built in 1843
Lot Details
- 1.88 Acre Lot
- Southwest Facing Home
- Wood Fence
- Wooded Lot
Parking
- 2 Car Attached Garage
Home Design
- Colonial Architecture
- Stone Foundation
- Wood Siding
Interior Spaces
- 3,284 Sq Ft Home
- 2-Story Property
- Beamed Ceilings
- 3 Fireplaces
- Wood Burning Fireplace
- Entrance Foyer
- Storage
- Views of Trees
- Partial Basement
Kitchen
- Eat-In Kitchen
- Range
- Microwave
- Dishwasher
- Kitchen Island
Bedrooms and Bathrooms
- 5 Bedrooms | 2 Main Level Bedrooms
- 3 Full Bathrooms
Laundry
- Dryer
- Washer
Outdoor Features
- Patio
Utilities
- Central Air
- Heating System Uses Gas
- Heating System Uses Wood
- Septic Tank
Community Details
- No Home Owners Association
- Hudson Subdivision
Listing and Financial Details
- Assessor Parcel Number 3001304
Ownership History
Purchase Details
Home Financials for this Owner
Home Financials are based on the most recent Mortgage that was taken out on this home.Purchase Details
Home Financials for this Owner
Home Financials are based on the most recent Mortgage that was taken out on this home.Purchase Details
Home Financials for this Owner
Home Financials are based on the most recent Mortgage that was taken out on this home.Purchase Details
Home Financials for this Owner
Home Financials are based on the most recent Mortgage that was taken out on this home.Similar Homes in Hudson, OH
Home Values in the Area
Average Home Value in this Area
Purchase History
| Date | Type | Sale Price | Title Company |
|---|---|---|---|
| Deed | $560,000 | None Listed On Document | |
| Warranty Deed | $470,000 | Fidelity National Title | |
| Warranty Deed | $435,000 | Ohio Real Title | |
| Deed | $212,500 | -- |
Mortgage History
| Date | Status | Loan Amount | Loan Type |
|---|---|---|---|
| Open | $360,000 | New Conventional | |
| Previous Owner | $335,000 | New Conventional | |
| Previous Owner | $450,660 | VA | |
| Previous Owner | $70,278 | Stand Alone Second | |
| Previous Owner | $202,000 | Unknown | |
| Previous Owner | $201,850 | New Conventional |
Property History
| Date | Event | Price | Change | Sq Ft Price |
|---|---|---|---|---|
| 12/14/2024 12/14/24 | Sold | $560,000 | -0.9% | $171 / Sq Ft |
| 11/01/2024 11/01/24 | Price Changed | $565,000 | -1.7% | $172 / Sq Ft |
| 10/15/2024 10/15/24 | For Sale | $575,000 | +22.3% | $175 / Sq Ft |
| 10/25/2022 10/25/22 | Sold | $470,000 | -2.1% | $138 / Sq Ft |
| 08/31/2022 08/31/22 | Pending | -- | -- | -- |
| 08/16/2022 08/16/22 | Price Changed | $479,999 | -3.8% | $141 / Sq Ft |
| 08/11/2022 08/11/22 | Price Changed | $499,000 | -4.0% | $147 / Sq Ft |
| 07/27/2022 07/27/22 | For Sale | $519,999 | +19.5% | $153 / Sq Ft |
| 09/13/2021 09/13/21 | Sold | $435,000 | -3.1% | $128 / Sq Ft |
| 08/17/2021 08/17/21 | Pending | -- | -- | -- |
| 07/28/2021 07/28/21 | For Sale | $449,000 | 0.0% | $132 / Sq Ft |
| 07/19/2021 07/19/21 | Pending | -- | -- | -- |
| 07/07/2021 07/07/21 | For Sale | $449,000 | -- | $132 / Sq Ft |
Tax History Compared to Growth
Tax History
| Year | Tax Paid | Tax Assessment Tax Assessment Total Assessment is a certain percentage of the fair market value that is determined by local assessors to be the total taxable value of land and additions on the property. | Land | Improvement |
|---|---|---|---|---|
| 2025 | $7,985 | $158,155 | $26,583 | $131,572 |
| 2024 | $7,985 | $158,155 | $26,583 | $131,572 |
| 2023 | $7,985 | $158,155 | $26,583 | $131,572 |
| 2022 | $7,386 | $130,617 | $21,609 | $109,008 |
| 2021 | $6,891 | $121,646 | $21,609 | $100,037 |
| 2020 | $6,768 | $121,650 | $21,610 | $100,040 |
| 2019 | $6,163 | $102,510 | $27,780 | $74,730 |
| 2018 | $6,140 | $102,510 | $27,780 | $74,730 |
| 2017 | $5,419 | $102,510 | $27,780 | $74,730 |
| 2016 | $5,459 | $87,940 | $27,780 | $60,160 |
| 2015 | $5,419 | $87,940 | $27,780 | $60,160 |
| 2014 | $5,435 | $87,940 | $27,780 | $60,160 |
| 2013 | $5,565 | $87,940 | $27,780 | $60,160 |
Agents Affiliated with this Home
-
Tim Davison

Seller's Agent in 2024
Tim Davison
EXP Realty, LLC.
(330) 352-4331
1 in this area
53 Total Sales
-
N
Buyer's Agent in 2024
Non-Member Non-Member
Non-Member
-
Brent Burke

Seller's Agent in 2022
Brent Burke
RE/MAX Crossroads
(440) 258-2248
2 in this area
100 Total Sales
-
Nicolas Looman
N
Buyer's Agent in 2022
Nicolas Looman
M. C. Real Estate
(330) 962-6815
1 in this area
24 Total Sales
-
Jeannette Fulton

Seller's Agent in 2021
Jeannette Fulton
Howard Hanna
(330) 603-7949
23 in this area
38 Total Sales
Map
Source: MLS Now
MLS Number: 5077553
APN: 30-01304
- VL Valley View Rd
- 888 Ashbrooke Way
- 8377 Valley View Rd
- 1053 Thistleridge Dr
- 813 Silverberry Ln
- 1486 Park Ridge Ave
- 1593 Stonington Dr
- 7488 Valley View Rd
- 1440 E Hines Hill Rd
- 1453 Prospect Rd
- 7733 Timber Ave
- 342 Deep Creek Cir
- 1556 W Prospect St
- 645 Brookwood Ct
- 1497 Hunting Hollow Dr
- 531 Atterbury Blvd
- 7830 N Burton Ln Unit C8
- 601 Brookline Ct
- 1607 Hunting Hollow Dr
- 2061 Garden Ln
