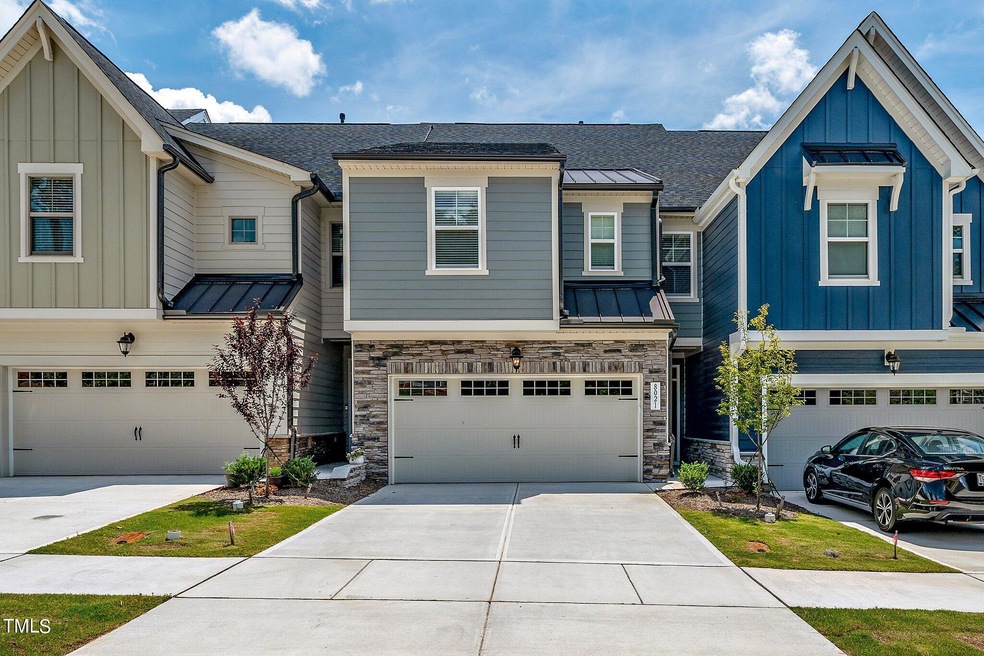
8021 Windthorn Place Cary, NC 27519
Carpenter NeighborhoodHighlights
- Open Floorplan
- Traditional Architecture
- Loft
- Carpenter Elementary Rated A
- Wood Flooring
- Quartz Countertops
About This Home
As of September 2024This Gorgeous LIKE BRAND NEW, just a few months old town home in WEST CARY! Under Builder WARRANTY! This Corbin floorplan 3BED/2.5BA/LOFT boasts open-concept living on the main floor with the kitchen opening to the family room and dining area. The chef's kitchen has a large center island, quartz counters, gas cooking and pantry space. Just off the family room is a Screen Porch, great for outdoor entertaining. A flexible loft space is found on the second floor and leads to the private owner's suite with large WIC and private bath with ceramic tile shower and double vanity. Two additional bedrooms, a full bath with double vanity and laundry room complete the second floor. Private wooded backyard. This 2 story town home is connects to Greenway, Play area. Next to NorthWest Cary YMCA & New Neighborhood Park, Convenient to shopping, dining, entertainment, RTP & RDU, Hwy 55 and I-540. Amazing West Cary LOCATION!!!
Last Agent to Sell the Property
Anto Michael
Rockport Realty License #290236 Listed on: 06/13/2024
Townhouse Details
Home Type
- Townhome
Est. Annual Taxes
- $651
Year Built
- Built in 2023
Lot Details
- 3,049 Sq Ft Lot
- Lot Dimensions are 20x95x20x95
- Back Yard
HOA Fees
- $130 Monthly HOA Fees
Parking
- 20 Car Attached Garage
- Attached Carport
Home Design
- Traditional Architecture
- Bi-Level Home
- Slab Foundation
- Shingle Roof
- Wood Siding
Interior Spaces
- 2,000 Sq Ft Home
- Open Floorplan
- Tray Ceiling
- Ceiling Fan
- Blinds
- Entrance Foyer
- Family Room
- L-Shaped Dining Room
- Loft
- Screened Porch
- Storage
- Pull Down Stairs to Attic
Kitchen
- Built-In Electric Oven
- Built-In Gas Range
- Microwave
- Dishwasher
- Stainless Steel Appliances
- ENERGY STAR Qualified Appliances
- Kitchen Island
- Quartz Countertops
- Disposal
Flooring
- Wood
- Carpet
- Tile
Bedrooms and Bathrooms
- 3 Bedrooms
Laundry
- Laundry Room
- Laundry on upper level
- Washer and Dryer
Schools
- Carpenter Elementary School
- Alston Ridge Middle School
- Panther Creek High School
Utilities
- Forced Air Zoned Cooling and Heating System
- Vented Exhaust Fan
- Tankless Water Heater
- Community Sewer or Septic
- Cable TV Available
Listing and Financial Details
- REO, home is currently bank or lender owned
- Assessor Parcel Number 0735546535
Community Details
Overview
- Association fees include ground maintenance, road maintenance
- Realmanage Association, Phone Number (866) 473-2573
- Hhhunt Homes Condos
- Carpenters Pointe Subdivision
- Community Parking
Recreation
- Community Playground
- Dog Park
Ownership History
Purchase Details
Home Financials for this Owner
Home Financials are based on the most recent Mortgage that was taken out on this home.Similar Homes in the area
Home Values in the Area
Average Home Value in this Area
Purchase History
| Date | Type | Sale Price | Title Company |
|---|---|---|---|
| Warranty Deed | $537,000 | None Listed On Document |
Mortgage History
| Date | Status | Loan Amount | Loan Type |
|---|---|---|---|
| Open | $429,600 | New Conventional | |
| Previous Owner | $25,000,000 | New Conventional | |
| Previous Owner | $50,000,000 | Credit Line Revolving |
Property History
| Date | Event | Price | Change | Sq Ft Price |
|---|---|---|---|---|
| 09/20/2024 09/20/24 | Sold | $537,000 | +0.4% | $269 / Sq Ft |
| 08/04/2024 08/04/24 | Pending | -- | -- | -- |
| 08/02/2024 08/02/24 | Price Changed | $535,000 | -1.8% | $268 / Sq Ft |
| 07/18/2024 07/18/24 | Price Changed | $545,000 | -1.8% | $273 / Sq Ft |
| 07/11/2024 07/11/24 | Price Changed | $554,900 | -2.6% | $277 / Sq Ft |
| 06/21/2024 06/21/24 | Price Changed | $569,750 | -2.5% | $285 / Sq Ft |
| 06/13/2024 06/13/24 | For Sale | $584,500 | -- | $292 / Sq Ft |
Tax History Compared to Growth
Tax History
| Year | Tax Paid | Tax Assessment Tax Assessment Total Assessment is a certain percentage of the fair market value that is determined by local assessors to be the total taxable value of land and additions on the property. | Land | Improvement |
|---|---|---|---|---|
| 2024 | $4,058 | $481,605 | $100,000 | $381,605 |
| 2023 | $651 | $65,000 | $65,000 | $0 |
| 2022 | $627 | $65,000 | $65,000 | $0 |
Agents Affiliated with this Home
-
A
Seller's Agent in 2024
Anto Michael
Rockport Realty
-
J
Buyer's Agent in 2024
Jeanne Chiang
CHK Realty
(281) 536-6039
1 in this area
30 Total Sales
Map
Source: Doorify MLS
MLS Number: 10035282
APN: 0735.04-54-6535-000
- 8027 Windthorn Place
- 6972 Doddridge Ln Unit 9
- 6972 Doddridge Ln
- 6970 Doddridge Ln Unit 10
- 6970 Doddridge Ln
- 6960 Doddridge Ln Unit 15
- 6973 Doddridge Ln Unit 17
- 6922 Doddridge Ln
- 6962 Doddridge Ln Unit 14
- 6964 Doddridge Ln Unit 13
- 6966 Doddridge Ln Unit 12
- 6968 Doddridge Ln Unit 11
- 7117 Hubner Place Unit 22
- 7102 Hubner Place Unit 46
- 1624 Pantego Trail
- 209 Timber Forest Ln
- 405 Gilpin Way
- 3004 Montville Valley Ct
- 421 Gilpin Way
- 2725 Belmont View Loop






