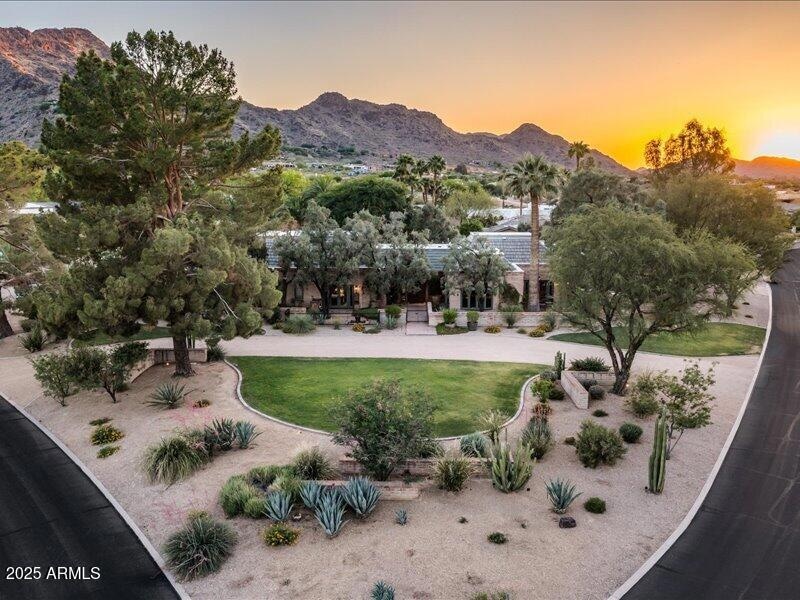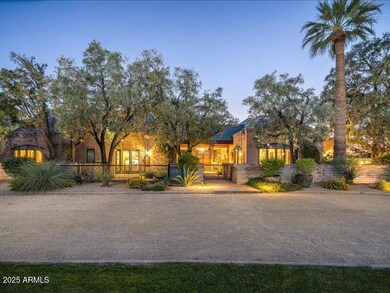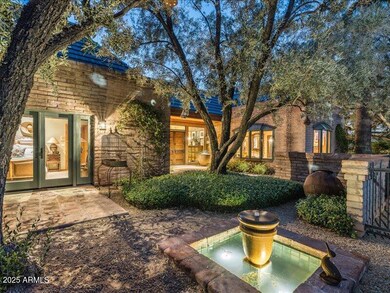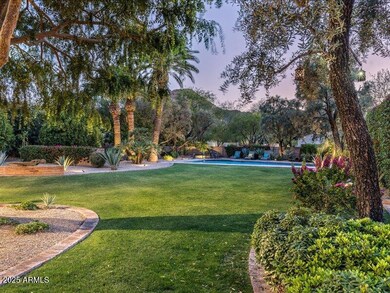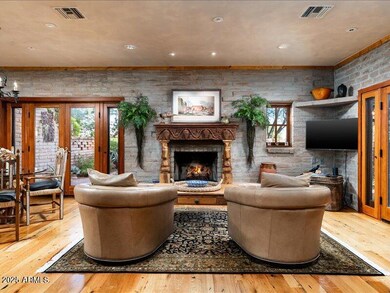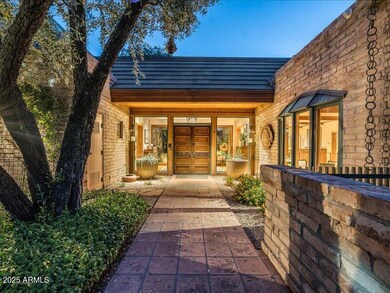
8022 N Ironwood Dr Paradise Valley, AZ 85253
Paradise Valley NeighborhoodHighlights
- Guest House
- Private Pool
- Fireplace in Primary Bedroom
- Cherokee Elementary School Rated A
- 1.09 Acre Lot
- Vaulted Ceiling
About This Home
As of July 2025Iconic Bennie Gonzales Masterpiece at the Base of Mummy Mountain in Paradise Valley. A one-of-a-kind architectural treasure blending timeless design with refined modern living. Featured in Phoenix Home & Garden and originally crafted by legendary architect Bennie Gonzales in 1969 and masterfully remodeled by Greg Hunt, this adobe estate offers a rare blend of heritage, craftsmanship, and elegance.
Step through the custom Benny gates entry, personally designed by Gonzales and experience dramatic volume with raised ceilings, Venetian plaster walls, and antique hand-painted doors. Every inch speaks to bespoke luxury, from reclaimed New England oak floors to Loewen metal-clad windows and custom lighting by Creative Lighting Designs.
The chef's kitchen is a showstopper.. Alder custom cabinetry, commercial-grade Jado 8-burner gas range, and integral concrete countertops. The adjacent butler's pantry features exotic South American wood countertops.
Unwind in the richly paneled primary suite with coffered ceilings, heated bath floors, a steam shower, and a freestanding porcelain-enameled cast iron soaking tub. All guest suites have French doors to the outdoors , a classic Gonzales touch.
Luxuriously appointed, step into a fully detached one-bedroom casita featuring exquisite custom cabinetry, kitchen, and washer & dryer.
Outdoor living is resort-level with five private patios, an all-tile pool (resurfaced 2021), custom fountains, and lush landscaping framed by citrus, Chinese Elm, and olive trees. Seamless indoor-outdoor integration, a separate guest house, with a full kitchen featuring custom cabinetry, and tiled floors throughout. With expansive garage and storage units to complete the estate.
Home Details
Home Type
- Single Family
Est. Annual Taxes
- $6,611
Year Built
- Built in 1969
Lot Details
- 1.09 Acre Lot
- Desert faces the front of the property
- Wrought Iron Fence
- Block Wall Fence
- Corner Lot
- Front and Back Yard Sprinklers
- Sprinklers on Timer
- Private Yard
- Grass Covered Lot
Parking
- 3 Car Garage
- Side or Rear Entrance to Parking
- Garage Door Opener
- Circular Driveway
Home Design
- Designed by Bennie Gonzales Architects
- Spanish Architecture
- Brick Exterior Construction
- Tile Roof
- Concrete Roof
- Foam Roof
- Adobe
Interior Spaces
- 4,630 Sq Ft Home
- 1-Story Property
- Central Vacuum
- Vaulted Ceiling
- Skylights
- Gas Fireplace
- Double Pane Windows
- Wood Frame Window
- Family Room with Fireplace
- 3 Fireplaces
- Living Room with Fireplace
Kitchen
- Eat-In Kitchen
- Breakfast Bar
- Built-In Gas Oven
- Gas Cooktop
- Built-In Microwave
- Kitchen Island
Flooring
- Wood
- Tile
Bedrooms and Bathrooms
- 4 Bedrooms
- Fireplace in Primary Bedroom
- Primary Bathroom is a Full Bathroom
- 5 Bathrooms
- Dual Vanity Sinks in Primary Bathroom
- Bidet
- Bathtub With Separate Shower Stall
Home Security
- Security System Owned
- Intercom
Pool
- Pool Updated in 2021
- Private Pool
Outdoor Features
- Covered patio or porch
- Outdoor Storage
- Built-In Barbecue
- Playground
Additional Homes
- Guest House
Schools
- Cherokee Elementary School
- Cocopah Middle School
- Chaparral High School
Utilities
- Cooling System Updated in 2022
- Zoned Heating and Cooling System
- Heating System Uses Natural Gas
- Water Softener
- Septic Tank
- High Speed Internet
- Cable TV Available
Community Details
- No Home Owners Association
- Association fees include no fees
- Built by Greg Hunt
- Bret Hills Subdivision
Listing and Financial Details
- Tax Lot 4
- Assessor Parcel Number 168-80-005
Ownership History
Purchase Details
Home Financials for this Owner
Home Financials are based on the most recent Mortgage that was taken out on this home.Purchase Details
Home Financials for this Owner
Home Financials are based on the most recent Mortgage that was taken out on this home.Purchase Details
Similar Homes in Paradise Valley, AZ
Home Values in the Area
Average Home Value in this Area
Purchase History
| Date | Type | Sale Price | Title Company |
|---|---|---|---|
| Interfamily Deed Transfer | -- | First American Title | |
| Interfamily Deed Transfer | -- | -- |
Mortgage History
| Date | Status | Loan Amount | Loan Type |
|---|---|---|---|
| Closed | $525,000 | Credit Line Revolving | |
| Closed | $500,000 | Credit Line Revolving | |
| Closed | $450,000 | Credit Line Revolving | |
| Closed | $250,000 | Credit Line Revolving |
Property History
| Date | Event | Price | Change | Sq Ft Price |
|---|---|---|---|---|
| 07/09/2025 07/09/25 | Sold | $4,750,000 | 0.0% | $1,026 / Sq Ft |
| 06/10/2025 06/10/25 | Pending | -- | -- | -- |
| 06/05/2025 06/05/25 | For Sale | $4,750,000 | -- | $1,026 / Sq Ft |
Tax History Compared to Growth
Tax History
| Year | Tax Paid | Tax Assessment Tax Assessment Total Assessment is a certain percentage of the fair market value that is determined by local assessors to be the total taxable value of land and additions on the property. | Land | Improvement |
|---|---|---|---|---|
| 2025 | $6,611 | $122,667 | -- | -- |
| 2024 | $6,512 | $116,826 | -- | -- |
| 2023 | $6,512 | $180,570 | $36,110 | $144,460 |
| 2022 | $6,222 | $132,350 | $26,470 | $105,880 |
| 2021 | $6,652 | $129,210 | $25,840 | $103,370 |
| 2020 | $6,606 | $135,370 | $27,070 | $108,300 |
| 2019 | $6,015 | $97,830 | $19,560 | $78,270 |
| 2018 | $5,770 | $95,250 | $19,050 | $76,200 |
| 2017 | $5,519 | $87,960 | $17,590 | $70,370 |
| 2016 | $5,391 | $86,970 | $17,390 | $69,580 |
| 2015 | $5,085 | $82,830 | $16,560 | $66,270 |
Agents Affiliated with this Home
-
Wendy Walker

Seller's Agent in 2025
Wendy Walker
The Agency
(866) 371-6468
24 in this area
166 Total Sales
-
Jaclyn Luke
J
Seller Co-Listing Agent in 2025
Jaclyn Luke
Realty One Group
(480) 634-8575
-
Amanda Malcolm

Buyer Co-Listing Agent in 2025
Amanda Malcolm
Engel & Voelkers Scottsdale
(480) 296-9678
23 in this area
110 Total Sales
Map
Source: Arizona Regional Multiple Listing Service (ARMLS)
MLS Number: 6875856
APN: 168-80-005
- 6109 E Maverick Rd
- 6139 E Maverick Rd Unit 4
- 6041 E Foothill Dr N Unit 64
- 6041 E Foothill Dr N
- 6107 E Ironwood Dr Unit 12
- 6516 E Maverick Rd Unit 24
- 6516 E Maverick Rd
- 6515 E Stallion Rd
- 6450 E El Maro Cir
- 6620 E Stallion Rd
- 5833 E Foothill Dr N Unit 88
- 8100 N 68th St
- 6126 E Maverick Rd
- 6112 E Quartz Mountain Rd
- 8060 N Mummy Mountain Rd
- 5744 E Cheney Dr Unit 17
- 6525 E Bluebird Ln
- 5611 E Roadrunner Ln Unit 12
- 6991 E Ironwood Dr
- 8815 N 65th St
